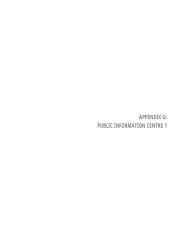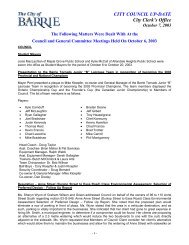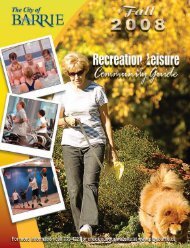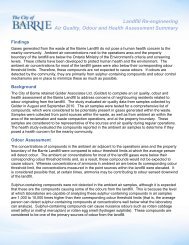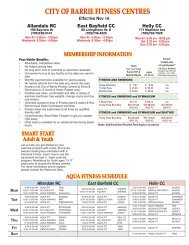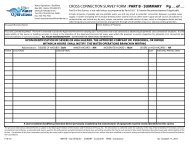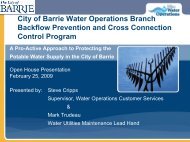Intensification Area Urban Design Guidelines - City of Barrie
Intensification Area Urban Design Guidelines - City of Barrie
Intensification Area Urban Design Guidelines - City of Barrie
You also want an ePaper? Increase the reach of your titles
YUMPU automatically turns print PDFs into web optimized ePapers that Google loves.
23 <strong>Urban</strong> <strong>Design</strong> <strong>Guidelines</strong> for <strong>Barrie</strong>’s <strong>Intensification</strong> <strong>Area</strong>s - DRAFT<br />
2.5.1 Mixed-Use and Residential Avenues<br />
As new development occurs within the <strong>Intensification</strong> <strong>Area</strong>s,<br />
Duckworth Street, Bayfield Street, Dunlop Street, Essa Road,<br />
and Yonge Street, as well as the <strong>Intensification</strong> Nodes located<br />
within them, should evolve into Mixed-Use and Residential<br />
Avenues.<br />
Opportunities for intensification within the Mixed-Use and<br />
Residential Avenues include:<br />
• Redevelopment <strong>of</strong> underutilized parcels (i.e. large surface<br />
parking areas, single-storey development) for streetoriented<br />
mixed-use development in low to mid-rise<br />
buildings.<br />
• Subdivision <strong>of</strong> large blocks into smaller, walkable blocks<br />
through walkways, drive-aisles, and where feasible, new<br />
roads.<br />
• Opportunities to redefine the existing boulevard within<br />
the right-<strong>of</strong>-way through building set-backs, bumpout<br />
parking, or narrowing <strong>of</strong> the street pavement where<br />
feasible.<br />
In the short-term, redevelopment should be focused at the<br />
Primary and Secondary <strong>Intensification</strong> Nodes, including:<br />
• Bayfield Street (at Grove Street, Cundles Road, and<br />
Livingstone Street).<br />
• Dunlop Street (at Anne Street and Miller Drive).<br />
• Yonge Street (at Little Avenue, Big Bay Point Road and<br />
Mapleview Drive).<br />
In time, as these areas urbanize and become more vital<br />
and pedestrian-supportive through greater amenity and<br />
residential/retail opportunities, land values will increase and<br />
spur future intensification opportunities.<br />
Ultimately, these corridors should transition to major<br />
transportation corridors that balance the functional<br />
requirements <strong>of</strong> the street with the provision <strong>of</strong> an active,<br />
pedestrian-supportive streetscape. Human-scaled, mixeduse<br />
buildings should line the street, providing “eyes on the<br />
street,” and enhancing safety and activity at all hours. Wide<br />
boulevards should accommodate street trees, landscaping,<br />
continuous sidewalks, seating, signage and public art. Spillout<br />
retail uses at grade (i.e. restaurants, cafes), and public<br />
open spaces, will <strong>of</strong>fer opportunities for pedestrians to gather<br />
and socialize.<br />
Priority Directions<br />
• Establish building height transitions where taller buildings<br />
frame primary street intersections and transition to mid<br />
and low-rise heights adjacent to stable residential areas.<br />
• Recognize the long-term evolution/change <strong>of</strong> these mixeduse<br />
corridors, through short-term design that supports<br />
longer term development opportunities.<br />
• Focus initial development at the street edge and at key<br />
<strong>Intensification</strong> Nodes.<br />
DRAFT<br />
• The design <strong>of</strong> the street right-<strong>of</strong>-way should balance<br />
the requirements for vehicles, transit, and cycling while<br />
providing pedestrian amenities on the boulevards.<br />
• Consider long-term options to subdivide large/deep land<br />
parcels into smaller blocks. These blocks may initially be<br />
drive aisles within surface parking areas.<br />
• When surface parking lots are developed for new buildings<br />
or public open space, plan for the relocation <strong>of</strong> parking in<br />
structured facilities, including parking decks and below<br />
grade.



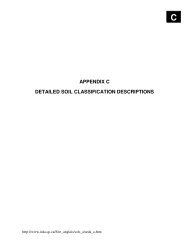
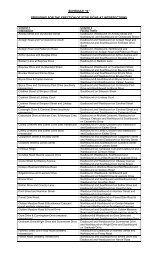
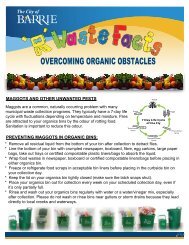

![Water Specification [DOC] - City of Barrie](https://img.yumpu.com/11698186/1/190x245/water-specification-doc-city-of-barrie.jpg?quality=85)
