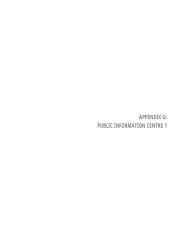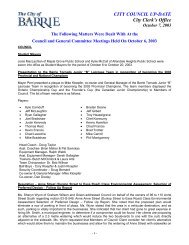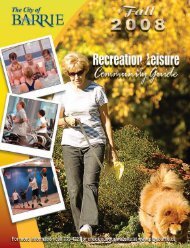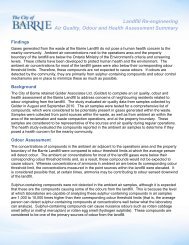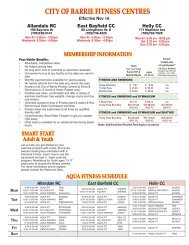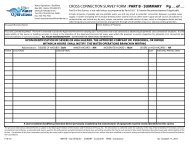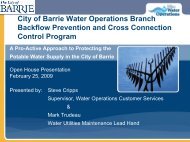Intensification Area Urban Design Guidelines - City of Barrie
Intensification Area Urban Design Guidelines - City of Barrie
Intensification Area Urban Design Guidelines - City of Barrie
Create successful ePaper yourself
Turn your PDF publications into a flip-book with our unique Google optimized e-Paper software.
2.4.2 Priority Directions<br />
The following priority directions will guide all new development<br />
within the <strong>Intensification</strong> <strong>Area</strong>s.<br />
• <strong>Intensification</strong> should be achieved by built form that is<br />
compatible with the scale <strong>of</strong> adjacent properties, where<br />
such development is <strong>of</strong> good quality and is part <strong>of</strong> the<br />
<strong>City</strong>’s desirable building fabric.<br />
• Where underutilized blocks exceed 100 metres in depth<br />
and 250 metres in length, consider opportunities to<br />
subdivide these blocks into more manageable, walkable<br />
land parcels.<br />
• In the Mixed-Use Main Street areas, Taller buildings above<br />
8-storeys may be appropriate on sites where lot size, setbacks,<br />
step-backs and building transitions can be made<br />
to respect the neighbouring properties. Taller building<br />
sites are anticipated adjacent to the waterfront where<br />
existing tall buildings are located, and at primary street<br />
intersections (subject to additional studies to ensure<br />
minimal shadowing, and disruption to views to Kempenfelt<br />
Bay).<br />
• In the <strong>Intensification</strong> <strong>Area</strong>s, proposed mid-rise buildings<br />
are considered to be 4 to 8-storeys in height (a reduction<br />
from the existing 10-storey allowance).<br />
• An expanded public transit system will act as a catalyst<br />
for growth and contribute to the <strong>City</strong>’s vitality.<br />
• A diversity <strong>of</strong> built form and land uses will improve public<br />
safety, and the vitality <strong>of</strong> business and development in the<br />
<strong>Intensification</strong> <strong>Area</strong>s.<br />
• Mixed-use development, including retail, employment<br />
and residential uses, promote opportunities for live-work<br />
relationships, minimizing reliance on the automobile.<br />
• Consider opportunities to integrate open space in the<br />
form <strong>of</strong> parks, civic spaces, or semi-private open space<br />
within longer redevelopments.<br />
Please refer to the following sections for area-specific priority<br />
directions.<br />
Mixed-use streetscape is active and pedestrian friendly.<br />
DRAFT<br />
High-quality public realm creates a comfortable and active pedestrian<br />
environment.<br />
Corner building with additional height above the mixed-use podium.<br />
20


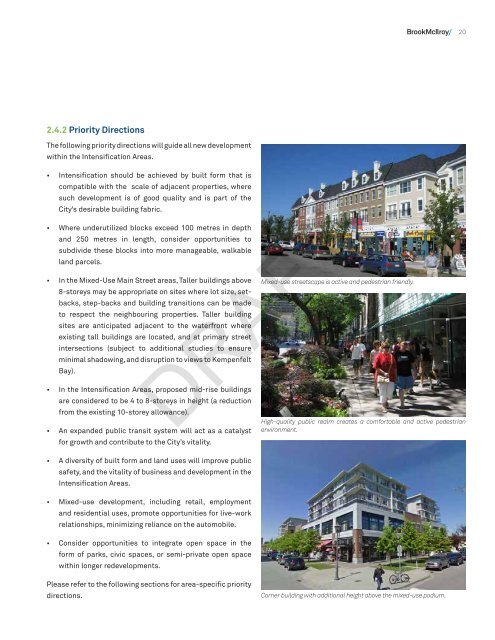
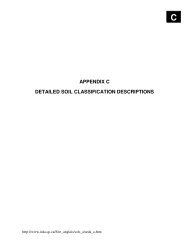
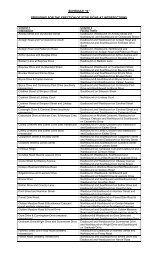
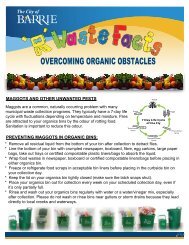
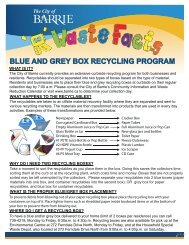
![Water Specification [DOC] - City of Barrie](https://img.yumpu.com/11698186/1/190x245/water-specification-doc-city-of-barrie.jpg?quality=85)
