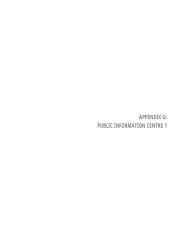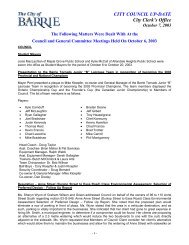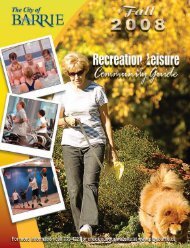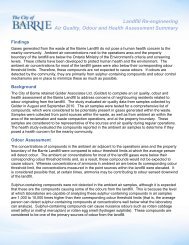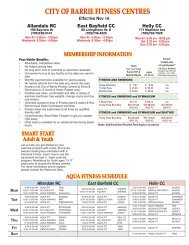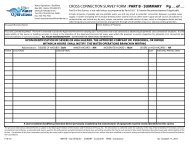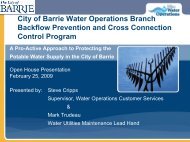Intensification Area Urban Design Guidelines - City of Barrie
Intensification Area Urban Design Guidelines - City of Barrie
Intensification Area Urban Design Guidelines - City of Barrie
Create successful ePaper yourself
Turn your PDF publications into a flip-book with our unique Google optimized e-Paper software.
17 <strong>Urban</strong> <strong>Design</strong> <strong>Guidelines</strong> for <strong>Barrie</strong>’s <strong>Intensification</strong> <strong>Area</strong>s - DRAFT<br />
2.2.4 <strong>City</strong>-Wide Issues<br />
There are a number <strong>of</strong> city-wide issues that apply to each <strong>of</strong><br />
the <strong>Intensification</strong> <strong>Area</strong>s, including:<br />
Inefficient Active Transportation Network – Transit in the<br />
<strong>City</strong> <strong>of</strong> <strong>Barrie</strong> requires all buses to return to the <strong>Barrie</strong> Bus<br />
Terminal before heading to their destination resulting in<br />
both long travel and wait times. Recommendations in these<br />
guidelines promote active transportation and encourage<br />
vibrant and active streets that support future improvements<br />
to the transit system, and should be read in conjunction with<br />
the <strong>City</strong>’s new transit strategy (Mayor’s Plan for Transit, 2012).<br />
Large Surface Parking <strong>Area</strong>s – There are many large surface<br />
parking lots throughout the <strong>Intensification</strong> <strong>Area</strong>s, particularly<br />
on Bayfield Street, but also within the <strong>Urban</strong> Growth Centre<br />
and other <strong>Intensification</strong> Corridors. Ultimately, as transit and<br />
active transportation improves in the <strong>Intensification</strong> <strong>Area</strong>s, the<br />
demand for parking will decrease and will be accommodated<br />
within structured and underground parking facilities. In the<br />
interim, options will be explored to minimize the impacts <strong>of</strong><br />
large surface parking areas.<br />
Disconnected Open Spaces – There are many open spaces<br />
within, or near, the <strong>Intensification</strong> <strong>Area</strong>s, including Centennial<br />
Park, Queen’s Park, Shear Park, and Heritage Park. There<br />
is however, little connectivity between these open space<br />
features, particularly to areas outside <strong>of</strong> the <strong>Urban</strong> Growth<br />
Centre (i.e. Yonge Street, Essa Road). As redevelopment occurs<br />
along the <strong>Intensification</strong> Corridors, existing natural features<br />
(i.e. Lover’s Creek Ravine) should be utilized to accommodate<br />
a network <strong>of</strong> trails that link to the <strong>Urban</strong> Growth Centre.<br />
The active transportation guidelines provided in this<br />
document, including boulevard recommendations, cycling<br />
provisions, and transit recommendations, will help to tie open<br />
spaces, trails, and natural heritage features together, creating<br />
a well connected network <strong>of</strong> parks and open spaces.<br />
DRAFT<br />
Figure 12: <strong>Barrie</strong> Transit Network<br />
<strong>Barrie</strong>’s current Bus Transit Network consists mostly <strong>of</strong> looped routes that<br />
return to the <strong>Barrie</strong> Bus Terminal. The <strong>City</strong> is planning to implement a more<br />
efficient transit system.<br />
Figure 13: Large-Format Retail (Surface Parking <strong>Area</strong>s)<br />
Large format commercial areas along Bayfield Street with expansive<br />
surface parking lots.



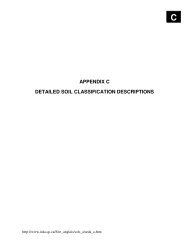
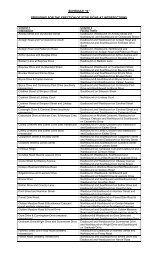
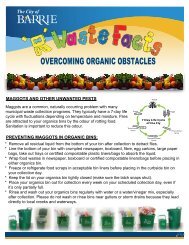
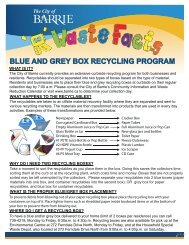
![Water Specification [DOC] - City of Barrie](https://img.yumpu.com/11698186/1/190x245/water-specification-doc-city-of-barrie.jpg?quality=85)
