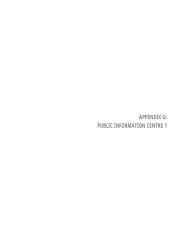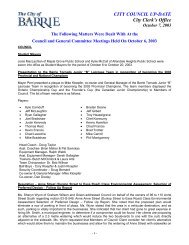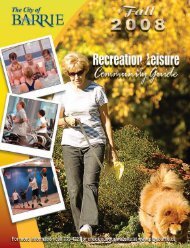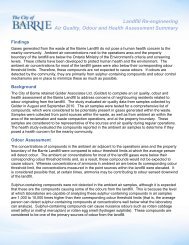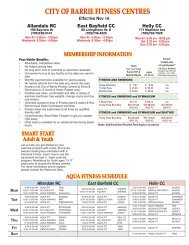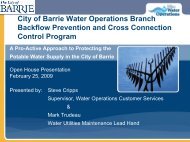Intensification Area Urban Design Guidelines - City of Barrie
Intensification Area Urban Design Guidelines - City of Barrie
Intensification Area Urban Design Guidelines - City of Barrie
You also want an ePaper? Increase the reach of your titles
YUMPU automatically turns print PDFs into web optimized ePapers that Google loves.
11 <strong>Urban</strong> <strong>Design</strong> <strong>Guidelines</strong> for <strong>Barrie</strong>’s <strong>Intensification</strong> <strong>Area</strong>s - DRAFT<br />
2.2.1 Auto-Oriented Commercial Districts<br />
The <strong>Intensification</strong> Corridors (including the <strong>Intensification</strong><br />
Nodes) can predominantly be described as Auto-Oriented<br />
Commercial Districts. This includes sections <strong>of</strong> Bayfield<br />
Street, Dunlop Street, Essa Road, and Yonge Street. In<br />
addition, streets within the <strong>Urban</strong> Growth Centre, including<br />
Bradford Street and streets adjacent to Major Transit Station<br />
<strong>Area</strong>s, are also Auto-Oriented Commercial Districts.<br />
Bayfield Street, Dunlop Street, Essa Road and Yonge Street<br />
are all wide major Arterial Roads and key transportation<br />
routes between the <strong>Urban</strong> Growth Centre, Highway 400, and<br />
the Annexed Lands.<br />
The uses along these corridors range from large format<br />
commercial and auto-related uses on Bayfield Street (i.e. the<br />
Georgian Mall) to smaller commercial retail units on Dunlop<br />
Street and Essa Road. Most <strong>of</strong> these corridors have been<br />
developed within the last 5-10 years and will take longer to<br />
substantially redevelop.<br />
In both cases, the sites are characterized by typically largeformat<br />
or low-rise buildings that are set back significantly<br />
from the street to accommodate an abundance <strong>of</strong> front and<br />
side-yard surface parking.<br />
The boulevards along these streets are typically very narrow,<br />
with little or no buffer between pedestrian and vehicle traffic.<br />
The boulevards have little landscaping, very few street<br />
trees, and lack basic pedestrian amenities (i.e. seating,<br />
bicycle parking). Often, the main façade <strong>of</strong> the building<br />
fronts on to the side-yard parking area, providing a blank or<br />
featureless façade adjacent to the street. The frequent curbcuts<br />
associated with the large surface parking areas, and<br />
the general lack <strong>of</strong> landscaping and pedestrian amenities,<br />
results in a discontinuous, unattractive and uncomfortable<br />
pedestrian environment.<br />
DRAFT<br />
Looking north down Bayfield Street.



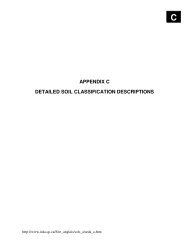
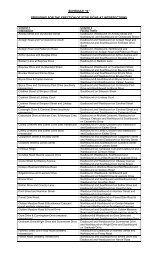


![Water Specification [DOC] - City of Barrie](https://img.yumpu.com/11698186/1/190x245/water-specification-doc-city-of-barrie.jpg?quality=85)
