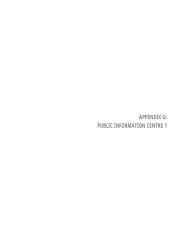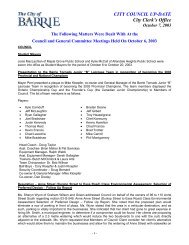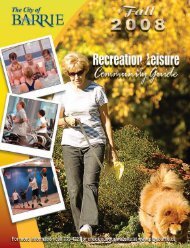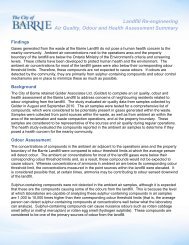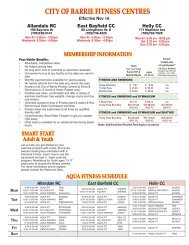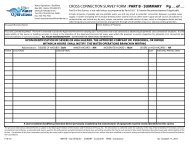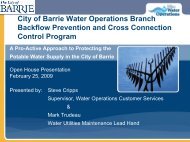- Page 1 and 2:
City of Barrie Intensification Area
- Page 3 and 4:
Table of Contents i Executive Summa
- Page 5 and 6:
List of Figures Figure 1: Intensifi
- Page 7 and 8:
DRAFT vii i Executive Summary The C
- Page 9 and 10:
Miller Dr. Livingstone St. W. Figur
- Page 11 and 12:
vi. Mixed-Use and Residential Avenu
- Page 13 and 14:
viii. Established Neighbourhood Str
- Page 15 and 16:
x. Major Transit Station Areas With
- Page 17 and 18:
DRAFT 1.0 Introduction The City of
- Page 19 and 20:
1.2.1 Intensification Typologies Ea
- Page 21 and 22:
Section Three: Public Realm Urban D
- Page 23 and 24:
2.0 Evolution of the Intensificatio
- Page 25 and 26:
2.1 Introduction The City of Barrie
- Page 27 and 28:
Figure 8: Existing typologies withi
- Page 29 and 30:
Figure 9: Existing Auto-Oriented Co
- Page 31 and 32:
Figure 10: Existing Corridor Reside
- Page 33 and 34:
Figure 11: Existing Core Districts
- Page 35 and 36:
2.3 Public and Stakeholder Consulta
- Page 37 and 38:
2.4.2 Priority Directions The follo
- Page 39 and 40:
Miller Dr. Livingstone St. W. Figur
- Page 41 and 42:
DUNLOP STREET ESSA ROAD BAYFIELD ST
- Page 43 and 44:
Dunlop St. W. Anne St. S. Sophia St
- Page 45 and 46:
Dunlop St.W. Figure 17: Intensifica
- Page 47 and 48:
3.0 Public Realm Urban Design Guide
- Page 49 and 50:
3.1.1 Natural Heritage Features The
- Page 51 and 52:
3.1.3 Semi-Private Open Spaces Semi
- Page 53 and 54:
3.2 Streets and Streetscapes Street
- Page 55 and 56:
g) Where occasional compaction of p
- Page 57 and 58:
a) Boulevards should reflect their
- Page 59 and 60:
3.2.4 Street Furniture Street furni
- Page 61 and 62:
3.2.6 Signage A hierarchy of signag
- Page 63 and 64:
3.2.8 Lighting Downcast, pedestrian
- Page 65 and 66:
3.3 Parking On-street parking in th
- Page 67 and 68:
3.3.2 Bicycle Parking Creating a ne
- Page 69 and 70:
4.0 Private Realm Urban Design Guid
- Page 71 and 72:
4.1.1 Community Structure Dunlop St
- Page 73 and 74:
4.1.2 Lot Size Variety There are a
- Page 75 and 76:
4.2 Access and Parking Much of the
- Page 77 and 78:
snow storage area landscaped traffi
- Page 79 and 80:
1st phase intensification is suppor
- Page 81 and 82:
4.2.4 Servicing and Loading Where s
- Page 83 and 84:
4.3.1 Building Orientation and Site
- Page 85 and 86:
c) Buildings taller than 8-storeys
- Page 87 and 88:
Side Property Line min. 5.5m 4.3.5
- Page 89 and 90:
4.3.7 Transition to Neighbourhoods
- Page 91 and 92:
4.3.9 Roofs and Roofscapes Mechanic
- Page 93 and 94:
Brick Prefinished Metal Panel Sampl
- Page 95 and 96:
5.0 Area-Specific Urban Design Guid
- Page 97 and 98:
5.1.1 Prominent Streets The Mixed-U
- Page 99 and 100:
5.1.3 Crosswalks Large right-of-way
- Page 101 and 102:
Duckworth 1:1000 0 5 25 50m Duckwor
- Page 103 and 104:
orth 1:1000 0 5 25 50m orth 1:2000
- Page 105 and 106:
5.2.1 Pedestrian-Supportive Uses Mi
- Page 107 and 108:
5.2.4 Heritage Context Infill In th
- Page 109 and 110:
Materials m) Additions or renovatio
- Page 111 and 112:
Duckworth 1:1000 0 5 25 50m Duckwor
- Page 113 and 114:
5.3.1 Boulevard Design The boulevar
- Page 115 and 116:
th 1:1000 0 5 25 50m rth 1:2000 0 1
- Page 117 and 118:
The Intensification Corridors inclu
- Page 119 and 120:
The City’s major gateways are loc
- Page 121 and 122:
According to the Growth Plan, Major
- Page 123 and 124:
Built Form n) The station building
- Page 125 and 126:
The historic Allandale neighbourhoo
- Page 127 and 128:
Lakeshore Drive is one of the most
- Page 129 and 130: 6.0 Implementation Recommendations
- Page 131 and 132: 6.1.1 Policy and Zoning Amendments
- Page 133 and 134: y site or area specific studies, pa
- Page 135 and 136: 6.1.2 Education Programs Developer
- Page 137 and 138: DRAFT 120
- Page 139 and 140: DRAFT
- Page 141 and 142: iv Urban Design Guidelines for Barr
- Page 143 and 144: vi Urban Design Guidelines for Barr
- Page 145 and 146: viii Urban Design Guidelines for Ba
- Page 147 and 148: DRAFT
- Page 149 and 150: xii Urban Design Guidelines for Bar
- Page 151 and 152: xiv Urban Design Guidelines for Bar
- Page 153 and 154: xvi Urban Design Guidelines for Bar
- Page 155 and 156: DRAFT
- Page 157 and 158: City of Barrie Intensification Area
- Page 159 and 160: Applicant Information Project Name:
- Page 161 and 162: 3.1 Natural Heritage Feature, Parks
- Page 163 and 164: 3.2 Streets and Streetscapes 3.2.1
- Page 165 and 166: 3.2 Streets and Streetscapes 3.2.4
- Page 167 and 168: 3.3 Parking 3.3.1 On-Street Parking
- Page 169 and 170: 4.1 Development of Large Parcels 4.
- Page 171 and 172: 4.2 Access and Parking 4.3 General
- Page 173 and 174: 4.3 General Building Guidelines 4.3
- Page 175 and 176: 4.3 General Building Guidelines 4.3
- Page 177 and 178: 5.1 Mixed-Use and Residential Avenu
- Page 179: 5.2 Mixed-Use Main Street Guideline
- Page 183 and 184: 5.5 Gateway Area Guidelines Page #
- Page 185: 5.5 Major Transit Station Area Guid



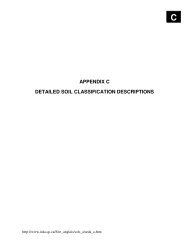
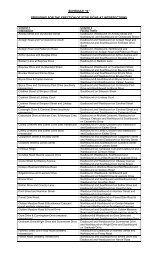
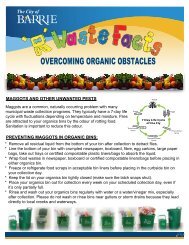
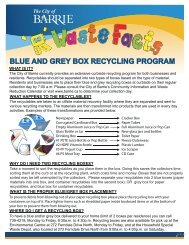
![Water Specification [DOC] - City of Barrie](https://img.yumpu.com/11698186/1/190x245/water-specification-doc-city-of-barrie.jpg?quality=85)
