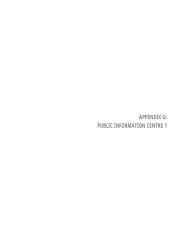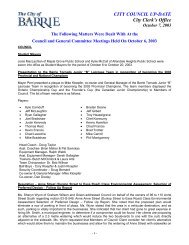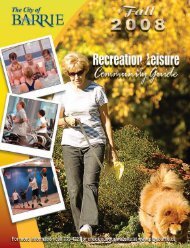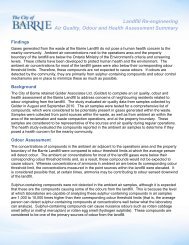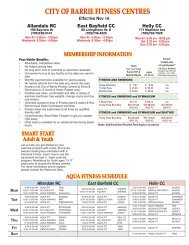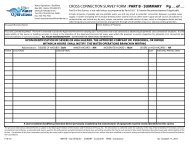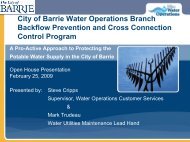Intensification Area Urban Design Guidelines - City of Barrie
Intensification Area Urban Design Guidelines - City of Barrie
Intensification Area Urban Design Guidelines - City of Barrie
Create successful ePaper yourself
Turn your PDF publications into a flip-book with our unique Google optimized e-Paper software.
1 <strong>Urban</strong> <strong>Design</strong> <strong>Guidelines</strong> for <strong>Barrie</strong>’s <strong>Intensification</strong> <strong>Area</strong>s - DRAFT<br />
1.1 Study Overview<br />
Places to Grow: The Growth Plan for the Greater Golden<br />
Horseshoe (2006) directs all new growth in the Province to<br />
key <strong>Intensification</strong> <strong>Area</strong>s, including <strong>Intensification</strong> Corridors,<br />
<strong>Urban</strong> Growth Centres, and Major Transit Station <strong>Area</strong>s. The<br />
<strong>City</strong> <strong>of</strong> <strong>Barrie</strong> and Brook McIlroy have prepared these urban<br />
design guidelines to help direct new development within the<br />
<strong>Intensification</strong> <strong>Area</strong>s identified in the <strong>City</strong> <strong>of</strong> <strong>Barrie</strong> Official<br />
Plan. The guidelines present a vision for the <strong>Intensification</strong><br />
<strong>Area</strong>s, and a set <strong>of</strong> priority directions, to ensure that new<br />
development is compatible with the existing built fabric,<br />
creates an attractive and safe pedestrian realm, supports<br />
alternative modes <strong>of</strong> transportation (i.e. walking, cycling and<br />
transit), and is environmentally sustainable.<br />
This initiative is an important step towards achieving the<br />
Province and the <strong>City</strong>’s long-term vision for high quality growth.<br />
To implement the recommendations <strong>of</strong> these guidelines,<br />
policy and zoning amendments will be required, and tools<br />
provided through the Planning Act should be applied (please<br />
refer to Section 6).<br />
1.2 Study Process<br />
Recognizing the common characteristics between the<br />
<strong>Intensification</strong> <strong>Area</strong>s, a typology was developed to distinguish<br />
between the three predominant types <strong>of</strong> built form, including:<br />
• Auto-Oriented Commercial Districts, such as Bayfield<br />
Street (north <strong>of</strong> Highway 400), Dunlop Street (at Miller<br />
Drive), Essa Road (at Mapleview Drive), and Yonge Street<br />
(at Little Avenue).<br />
• Core Districts, such as Collier Street, and Dunlop Street<br />
East).<br />
• Corridor Residential Districts, such as Duckworth Street<br />
(south <strong>of</strong> Grove Street), Essa Road, and Dunlop Street<br />
(east <strong>of</strong> Anne Street).<br />
Please refer to Section 2.2 for a detailed description <strong>of</strong> the existing<br />
conditions that define each <strong>of</strong> these typologies.<br />
DRAFT



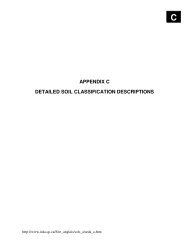
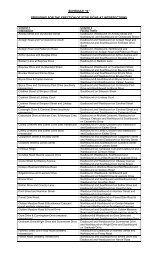
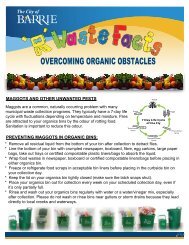

![Water Specification [DOC] - City of Barrie](https://img.yumpu.com/11698186/1/190x245/water-specification-doc-city-of-barrie.jpg?quality=85)
