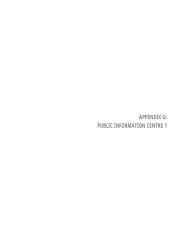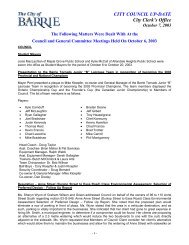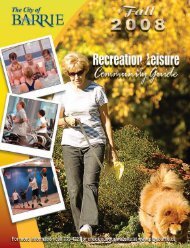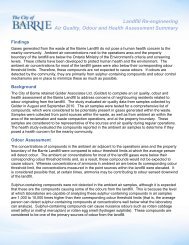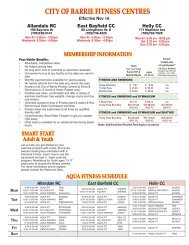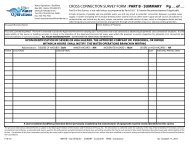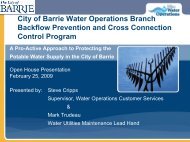Intensification Area Urban Design Guidelines - City of Barrie
Intensification Area Urban Design Guidelines - City of Barrie
Intensification Area Urban Design Guidelines - City of Barrie
You also want an ePaper? Increase the reach of your titles
YUMPU automatically turns print PDFs into web optimized ePapers that Google loves.
4.3 General Building <strong>Guidelines</strong><br />
4.3.5 Side Building Set-backs<br />
4.3.6 Side Building Step-backs<br />
4.3.7 Transition to Neighbourhoods<br />
Page #<br />
<strong>Guidelines</strong><br />
70 a) New buildings built to the<br />
side property line (with no<br />
windows).<br />
a) New buildings maintain a<br />
minimum 5.5 metre distance<br />
from existing adjacent<br />
buildings.<br />
70 b) New buildings, set back at<br />
least 5.5 metres from the<br />
property.<br />
70 c) Additional set-backs are<br />
included where existing<br />
buildings have their primary<br />
windows on the side face.<br />
71 a) The building’s uppermost<br />
storeys step back sideways<br />
where properties have wider<br />
frontages.<br />
71 b) Narrow sites are limited to<br />
their maximum permitted<br />
height based on side stepback<br />
requirements.<br />
72 a) Buildings step back sideways<br />
5.5 metres above 80% <strong>of</strong> the<br />
building’s permitted height.<br />
72 b) Side step-backs are provided<br />
above the minimum building<br />
height to create a more<br />
“porous” streetwall.<br />
72 c) Upper storey side Step-backs<br />
are not required for buildings<br />
that are 20 metres (6 storeys)<br />
or less.<br />
Complies<br />
Partially Complies<br />
Does Not Comply<br />
N/A<br />
DRAFT<br />
Comments<br />
15


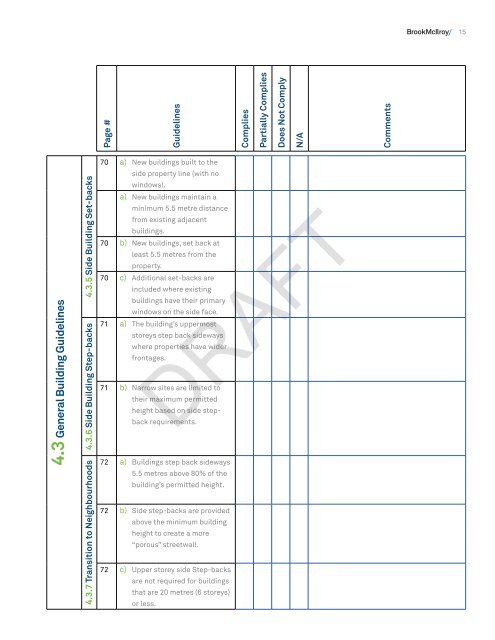
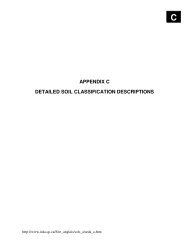
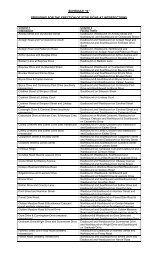
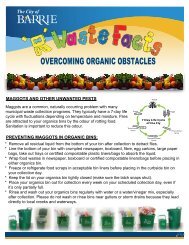

![Water Specification [DOC] - City of Barrie](https://img.yumpu.com/11698186/1/190x245/water-specification-doc-city-of-barrie.jpg?quality=85)
