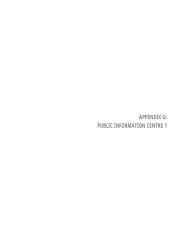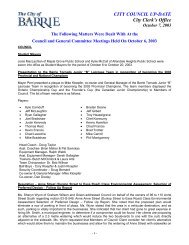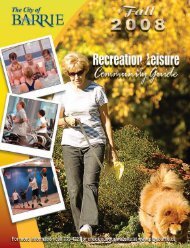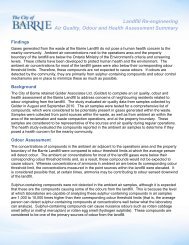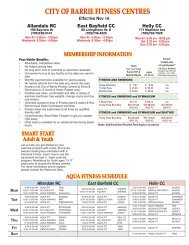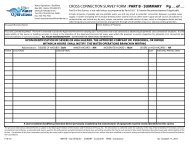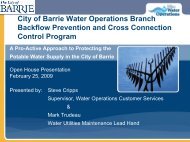Intensification Area Urban Design Guidelines - City of Barrie
Intensification Area Urban Design Guidelines - City of Barrie
Intensification Area Urban Design Guidelines - City of Barrie
You also want an ePaper? Increase the reach of your titles
YUMPU automatically turns print PDFs into web optimized ePapers that Google loves.
12 <strong>Urban</strong> <strong>Design</strong> <strong>Guidelines</strong> for <strong>Barrie</strong>’s <strong>Intensification</strong> <strong>Area</strong>s - DEVELOPERS CHECKLIST<br />
4.2 Access and Parking<br />
4.2.2 Structured Parking<br />
4.2.3 Lanes and Alleys<br />
Page #<br />
<strong>Guidelines</strong><br />
51 a) Where appropriate, parking<br />
structures are developed with<br />
active at-grade uses.<br />
51 b) 50% <strong>of</strong> the building frontage<br />
(and side on a corner building)<br />
is a use other than parking.<br />
51 c) A vertical mix <strong>of</strong> parking,<br />
residential and/or <strong>of</strong>fice is<br />
provided where appropriate.<br />
51 d) Vehicular parking access is<br />
located at the rear and/or<br />
side <strong>of</strong> buildings.<br />
51 e) Pedestrian entrances for<br />
parking structures are<br />
located adjacent to main<br />
building entrances.<br />
51 f) Parking within a structure<br />
is screened from view at<br />
sidewalk level.<br />
53 a) The paved area <strong>of</strong> laneways<br />
provide adequate space for<br />
emergency vehicles.<br />
53 b) <strong>Area</strong>s at the end <strong>of</strong> laneways<br />
are reserved for snow<br />
storage.<br />
53 c) Laneways provide variety in<br />
building form and set-backs.<br />
53 d) Rear façade is equal in quality<br />
to the front façade.<br />
53 e) Where feasible, laneways<br />
are considered as places<br />
to accommodate future<br />
intensification (i.e. granny<br />
flats).<br />
53 f) The primary façade <strong>of</strong><br />
buildings do not face the<br />
laneway.<br />
53 g) Laneways with residential<br />
adjacencies are aesthetically<br />
pleasing.<br />
Complies<br />
Partially Complies<br />
Does Not Comply<br />
N/A<br />
DRAFT<br />
Comments



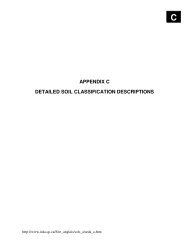
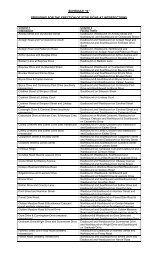
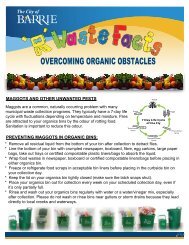
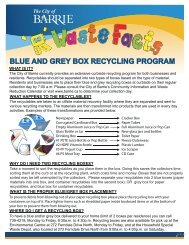
![Water Specification [DOC] - City of Barrie](https://img.yumpu.com/11698186/1/190x245/water-specification-doc-city-of-barrie.jpg?quality=85)
