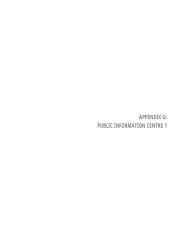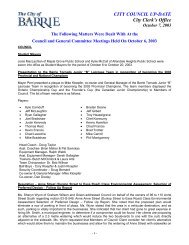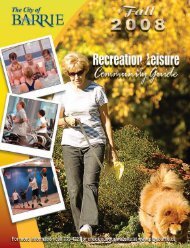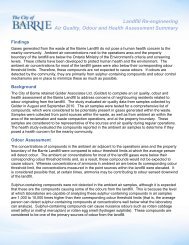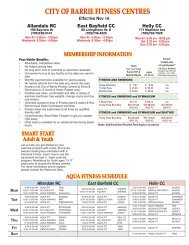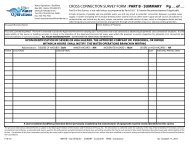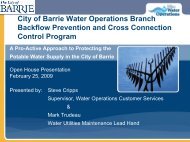Intensification Area Urban Design Guidelines - City of Barrie
Intensification Area Urban Design Guidelines - City of Barrie
Intensification Area Urban Design Guidelines - City of Barrie
You also want an ePaper? Increase the reach of your titles
YUMPU automatically turns print PDFs into web optimized ePapers that Google loves.
10 <strong>Urban</strong> <strong>Design</strong> <strong>Guidelines</strong> for <strong>Barrie</strong>’s <strong>Intensification</strong> <strong>Area</strong>s - DEVELOPERS CHECKLIST<br />
4.1 Development <strong>of</strong> Large Parcels<br />
4.1.1 Community Structure<br />
4.1.2 Lot Size Variety<br />
Page #<br />
<strong>Guidelines</strong><br />
54 a) The existing road network<br />
is expanded to improve<br />
connectivity.<br />
54 b) A connected network<br />
<strong>of</strong> streets and blocks is<br />
provided.<br />
54 c) New streets are based on a<br />
modified grid pattern.<br />
54 d) A variety <strong>of</strong> block sizes and<br />
shapes are provided.<br />
54 e) Block lengths do not exceed<br />
250 metres.<br />
54 f) Where blocks exceed<br />
250 metres, a mid-block<br />
pedestrian connection is<br />
provided.<br />
54 g) Mid-block pedestrian<br />
connections are a minimum<br />
width <strong>of</strong> 3.5 metres.<br />
54 h) Rear lanes are provided to<br />
reduce the need for street<br />
driveways.<br />
56 a) Lot shapes are rectilinear<br />
where possible.<br />
56 b) Corner lots are adequately<br />
sized to accommodate setback<br />
requirements on both<br />
streets.<br />
56 c) Lots adjacent to amenity<br />
areas support higher density<br />
development.<br />
Complies<br />
Partially Complies<br />
Does Not Comply<br />
N/A<br />
DRAFT<br />
Comments


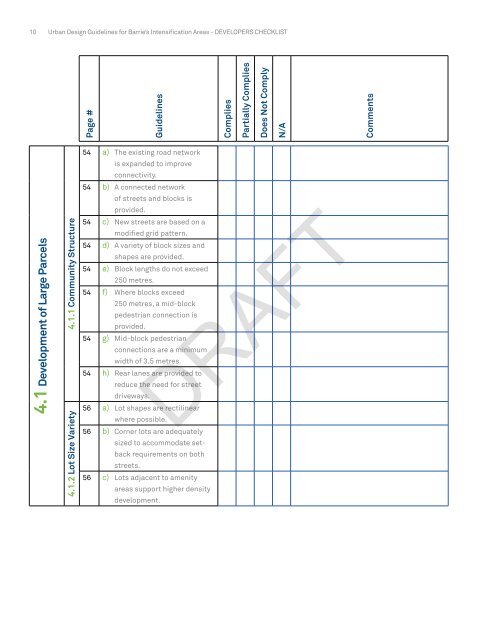
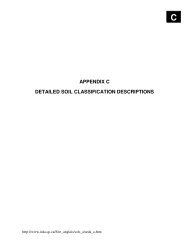
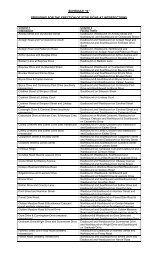
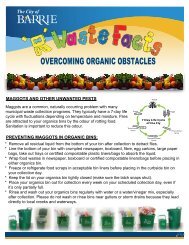
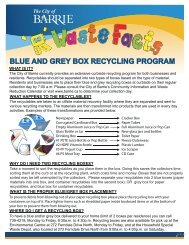
![Water Specification [DOC] - City of Barrie](https://img.yumpu.com/11698186/1/190x245/water-specification-doc-city-of-barrie.jpg?quality=85)
