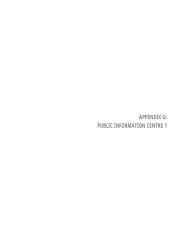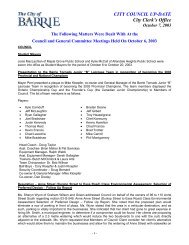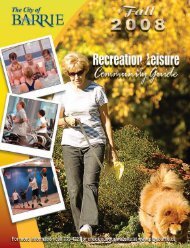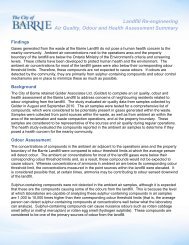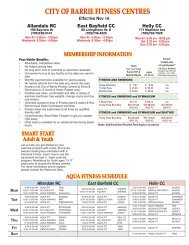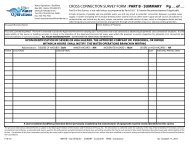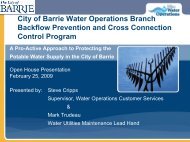Intensification Area Urban Design Guidelines - City of Barrie
Intensification Area Urban Design Guidelines - City of Barrie
Intensification Area Urban Design Guidelines - City of Barrie
You also want an ePaper? Increase the reach of your titles
YUMPU automatically turns print PDFs into web optimized ePapers that Google loves.
Projections<br />
Public Realm<br />
Rear Lane<br />
Rhythm<br />
Refers to a component <strong>of</strong> external<br />
building design and articulation,<br />
where horizontal and/or vertical<br />
building elements extrude from<br />
the main structure <strong>of</strong> the building,<br />
creating an element <strong>of</strong> depth and<br />
visual complexity. Examples <strong>of</strong><br />
projections include ro<strong>of</strong> overhangs,<br />
awnings, and balconies.<br />
Refers to spaces that are owned by<br />
the <strong>City</strong> and publicly accessible, for<br />
example, sidewalks, parkettes and<br />
bike paths.<br />
front property line<br />
front property line<br />
A vehicular road located at the rear<br />
<strong>of</strong> lots, providing access to service<br />
areas and parking. Building stepbacks<br />
adjacent to rear lanes are<br />
determined using an angular plane<br />
from adjacent residential uses.<br />
Refers to the pattern <strong>of</strong> building<br />
frontages along a streetscape,<br />
paying particular attention to lot<br />
widths, building entrance and<br />
glazing locations and proportions,<br />
etc.<br />
FRONT PROPERTY LINE<br />
PUBLIC REALM<br />
DRAFT<br />
front angular plane<br />
property line<br />
FRONT PROPERTY LINE<br />
xv


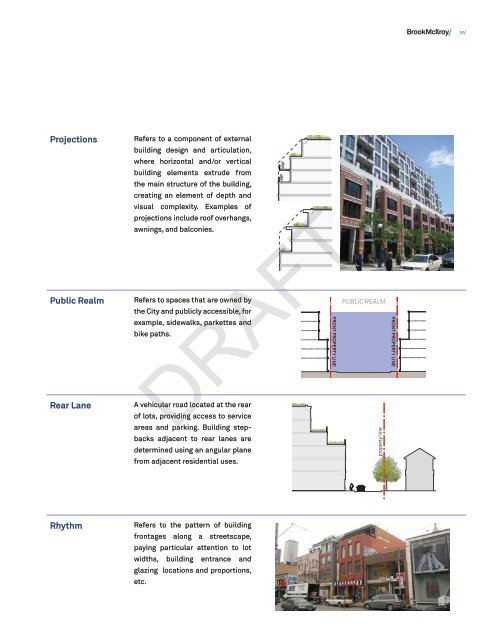
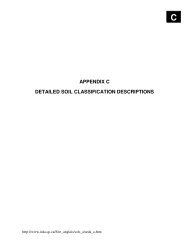
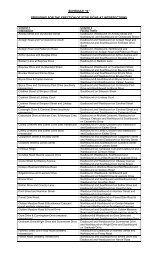
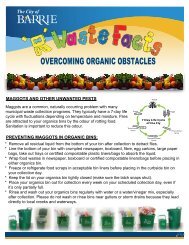
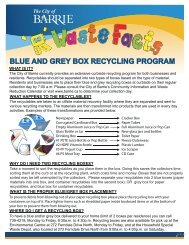
![Water Specification [DOC] - City of Barrie](https://img.yumpu.com/11698186/1/190x245/water-specification-doc-city-of-barrie.jpg?quality=85)
