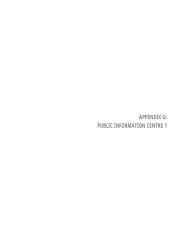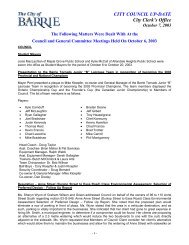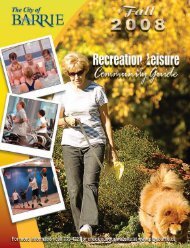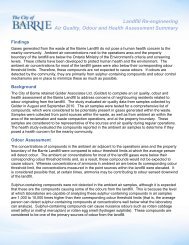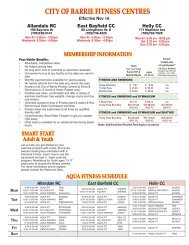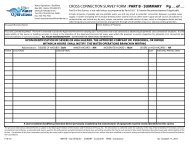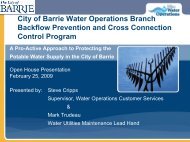Intensification Area Urban Design Guidelines - City of Barrie
Intensification Area Urban Design Guidelines - City of Barrie
Intensification Area Urban Design Guidelines - City of Barrie
You also want an ePaper? Increase the reach of your titles
YUMPU automatically turns print PDFs into web optimized ePapers that Google loves.
xii <strong>Urban</strong> <strong>Design</strong> <strong>Guidelines</strong> for <strong>Barrie</strong>’s <strong>Intensification</strong> <strong>Area</strong>s - DRAFT<br />
The glossary definitions provided here are to be referenced for the purposes <strong>of</strong> this document only.<br />
Angular Plane<br />
Articulation<br />
Angular planes provide build-to<br />
envelopes to maintain and define<br />
the character <strong>of</strong> the street; ensure<br />
adequate access to sun and sky<br />
views; and govern relationships<br />
between adjacent differing built<br />
forms.<br />
Articulation refers to the layout<br />
or pattern <strong>of</strong> building elements,<br />
including walls, doors, ro<strong>of</strong>s,<br />
windows and decorative elements,<br />
such as cornices and belt-courses.<br />
Building Type A typical building massing,<br />
organization and use that can be<br />
generally applied to a variety <strong>of</strong><br />
contexts.<br />
Bump-Out<br />
Parking<br />
Façade<br />
An extension <strong>of</strong> the sidewalk into<br />
the adjacent parking lane, used to<br />
accommodate a wider boulevard<br />
and minimize pedestrian crossing<br />
distances.<br />
front property line<br />
The exterior wall <strong>of</strong> a building.<br />
front property line<br />
front angular plane<br />
45°<br />
rear angular plane<br />
DRAFT<br />
45°<br />
rear property line



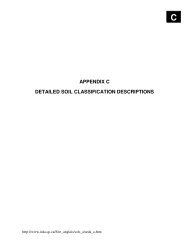
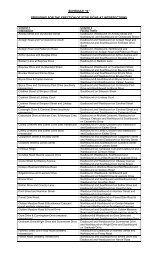
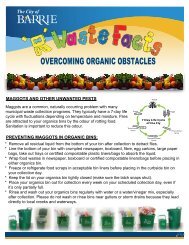
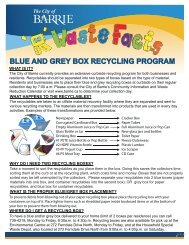
![Water Specification [DOC] - City of Barrie](https://img.yumpu.com/11698186/1/190x245/water-specification-doc-city-of-barrie.jpg?quality=85)
