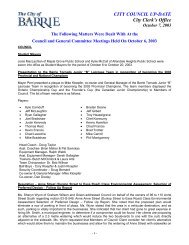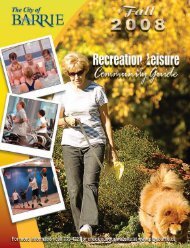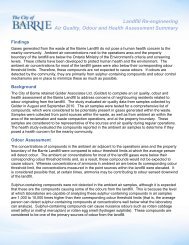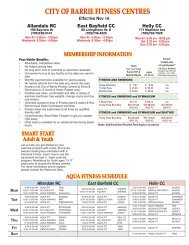Intensification Area Urban Design Guidelines - City of Barrie
Intensification Area Urban Design Guidelines - City of Barrie
Intensification Area Urban Design Guidelines - City of Barrie
Create successful ePaper yourself
Turn your PDF publications into a flip-book with our unique Google optimized e-Paper software.
<strong>Barrie</strong> <strong>Urban</strong> <strong>Design</strong> <strong>Guidelines</strong><br />
Supporting Document Summary<br />
Downtown <strong>Barrie</strong>: The Next Wave Community<br />
Improvement Plan (December, 2005)<br />
As one <strong>of</strong> the earlier documents to address the Downtown area,<br />
Downtown <strong>Barrie</strong>: The Next Wave Community Improvement<br />
Plan recognizes the importance <strong>of</strong> intensification within<br />
the <strong>Urban</strong> Growth Centre. The study focuses on the portion<br />
<strong>of</strong> the <strong>Urban</strong> Growth Centre north <strong>of</strong> Vespra Street, with the<br />
exception <strong>of</strong> the properties west <strong>of</strong> Sophia Street.<br />
Broadly, the study focuses on the preservation, revitalization,<br />
and promotion <strong>of</strong> the historic downtown, as well as the<br />
strengthening <strong>of</strong> connections to the waterfront. While<br />
traditional development in <strong>Barrie</strong> is characterized by singlefamily<br />
dwellings on greenfield sites, the study recognizes that<br />
as these areas become limited, denser, more compact forms<br />
<strong>of</strong> housing should be directed to the downtown. Specifically,<br />
the study promotes mixed-use development, including<br />
affordable housing, in order to create a diverse, active and<br />
healthy Downtown. Structured parking is encouraged in<br />
the Downtown, and should be incorporated into mixed-use<br />
buildings with <strong>of</strong>fice or commercial uses at grade.<br />
Directly adjacent to the waterfront, the study recommends a<br />
height restriction <strong>of</strong> 5-storeys to maintain key views.<br />
A number <strong>of</strong> recommendations provided to enhance<br />
circulation throughout the Downtown, including widening<br />
sidewalks, relocating Lakeshore Drive to the former rail<br />
corridor, and closing Simcoe Street and Fred Grant Street<br />
around Memorial Square. Other recommendations, such as<br />
connecting Lakeshore Drive to Toronto Street, and connecting<br />
Simcoe Street to Bradford Street, have since been realized.<br />
<strong>City</strong> <strong>of</strong> <strong>Barrie</strong> Downtown Commercial Master Plan<br />
(January, 2006)<br />
The <strong>City</strong> <strong>of</strong> <strong>Barrie</strong> Downtown Commercial Master Plan<br />
encourages intensification through compatible infill<br />
development, and taller icon buildings on the waterfront. The<br />
Plan focuses on a small portion <strong>of</strong> the <strong>Urban</strong> Growth Centre,<br />
including the historic Downtown and the waterfront, bordered<br />
by Bradford Street/Maple Street in the west, Ross Street/<br />
Collier Street in the north, Poyntz Street in the east, and<br />
Kempenfelt Bay in the south.<br />
The recommendations <strong>of</strong> the Plan focus on transforming<br />
Downtown <strong>Barrie</strong> and its waterfront to a highly desirable<br />
place to live, work, enjoy and visit. This includes mixed-use<br />
development, and the preservation <strong>of</strong> the land fronting on<br />
Kempenfelt Bay as a public “front porch experience.”<br />
The Plan encourages built form and massing in the Downtown<br />
that is compatible with the existing built fabric, and preserves<br />
and enhances the existing heritage buildings. A 3-storey<br />
general height is encouraged, with taller, 8 to 10-storey icon<br />
buildings on the waterfront. Icon buildings should be designed<br />
to reflect this key role, and should be appropriately massed<br />
to limit shadows on adjacent properties, and to preserve key<br />
views to the waterfront.<br />
DRAFT<br />
The Plan establishes a series <strong>of</strong> distinctive character areas<br />
in the Downtown (i.e. Artistic Neighbourhood, Promenade<br />
Neighbourhood, Arrival Neighbourhood, Main Shopping<br />
Neighbourhood, Entertainment Neighbourhood, Pr<strong>of</strong>essional<br />
Neighbourhood, etc.) in order to give clear design direction<br />
to for public and private developments, and to reinforce the<br />
Vision and commercial viability.<br />
The Plan recommends pedestrian-oriented streets within<br />
the Downtown, assigning specific roles for individual streets,<br />
including Bayfield Street as the gateway to the Downtown and<br />
Simcoe Street as a scenic waterfront drive. The majority <strong>of</strong><br />
parking in the Plan is accommodated on-street and in parking<br />
structures.<br />
vii



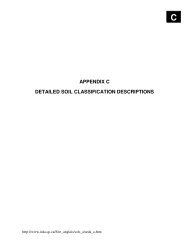
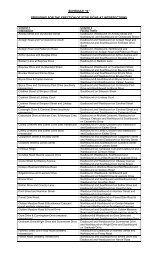


![Water Specification [DOC] - City of Barrie](https://img.yumpu.com/11698186/1/190x245/water-specification-doc-city-of-barrie.jpg?quality=85)

