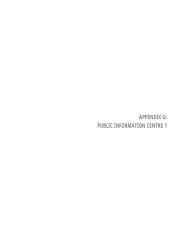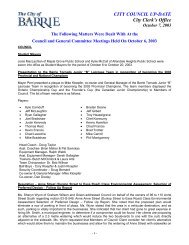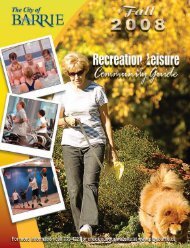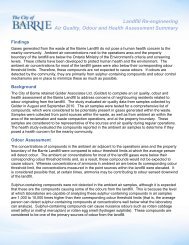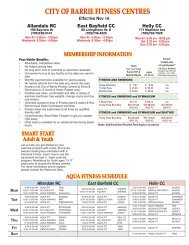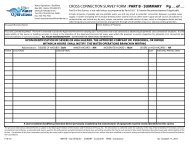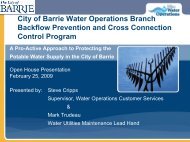Intensification Area Urban Design Guidelines - City of Barrie
Intensification Area Urban Design Guidelines - City of Barrie
Intensification Area Urban Design Guidelines - City of Barrie
You also want an ePaper? Increase the reach of your titles
YUMPU automatically turns print PDFs into web optimized ePapers that Google loves.
vi <strong>Urban</strong> <strong>Design</strong> <strong>Guidelines</strong> for <strong>Barrie</strong>’s <strong>Intensification</strong> <strong>Area</strong>s - DRAFT<br />
The Residential Zones (including R1, R2, RM1) support<br />
opportunities for intensification by permitting converted<br />
dwellings (up to 4 units) with a 10% increase in the size <strong>of</strong><br />
the building. These zones are typically found on the corridors,<br />
between key nodes, where corridors are characterized by<br />
single-detached dwellings (i.e. Duckworth Street). This<br />
conversion can accommodate greater densities without<br />
compromising the character <strong>of</strong> the neighbourhood.<br />
Closer to the <strong>Urban</strong> Growth Centre, Residential uses are<br />
typically zoned RM2, which allows for higher density forms <strong>of</strong><br />
housing, including townhouses and walk-up apartments (at<br />
40-53 units/hectare) up to 10m (approximately 3-storeys).<br />
The <strong>Urban</strong> Growth Centre is typically zoned Commercial (C1<br />
and C2), allowing a wide variety <strong>of</strong> commercial uses, including<br />
mixed-use development. The maximum density permitted<br />
in these zones ranges between 4.0-6.0 FSI, but a maximum<br />
height requirement <strong>of</strong> 15m (approximately 4-storeys) hinders<br />
opportunities for well-designed infill that exceeds the existing<br />
streetwall height. In a large portion <strong>of</strong> the <strong>Urban</strong> Growth<br />
Centre (C1), parking is not required.<br />
The Primary and Secondary Nodes are typically zoned<br />
Commercial (predominantly C4 with some C2 and C3) and<br />
permit a variety <strong>of</strong> commercial uses, as well as mixed-use<br />
development. The maximum density permitted in C2 Zones<br />
is 4.0 FSI, 0.6 FSI in C3 Zones, and there is no maximum<br />
density specified for C4 zones. However, the maximum height<br />
allowance in each <strong>of</strong> these zones is 14m (9m adjacent to a<br />
Residential Zone) which presents a potential barrier to<br />
intensification at the nodes. Similarly, the minimum 6m front<br />
yard set-back requirement limits opportunities for vibrant,<br />
active street-oriented development.<br />
On Dunlop Street and Essa Road, there are larger Industrial<br />
<strong>Area</strong>s (EM3 and EM4). These areas allow a wide variety<br />
<strong>of</strong> industrial, commercial, agricultural and institutional<br />
uses, generally excepting heavy industrial uses and uses<br />
with outside storage associated. Where land is available,<br />
these areas can accommodate new development up to 14m<br />
(approximately 4-storeys) or 9m (3-storeys) adjacent to a<br />
Residential Zone.<br />
DRAFT



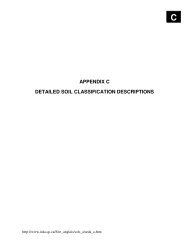
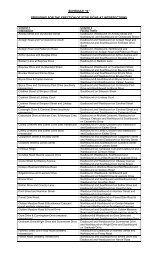
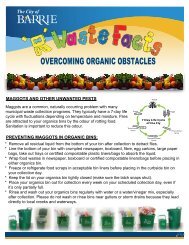

![Water Specification [DOC] - City of Barrie](https://img.yumpu.com/11698186/1/190x245/water-specification-doc-city-of-barrie.jpg?quality=85)
