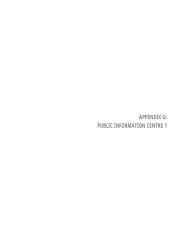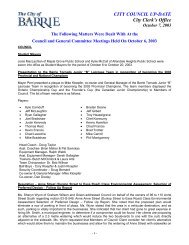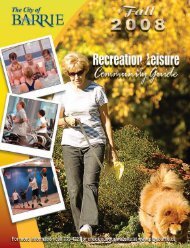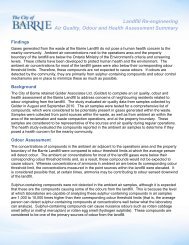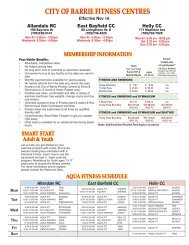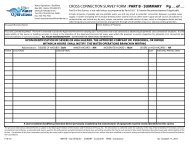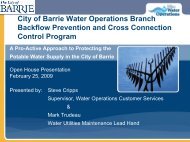Intensification Area Urban Design Guidelines - City of Barrie
Intensification Area Urban Design Guidelines - City of Barrie
Intensification Area Urban Design Guidelines - City of Barrie
You also want an ePaper? Increase the reach of your titles
YUMPU automatically turns print PDFs into web optimized ePapers that Google loves.
iv <strong>Urban</strong> <strong>Design</strong> <strong>Guidelines</strong> for <strong>Barrie</strong>’s <strong>Intensification</strong> <strong>Area</strong>s - DRAFT<br />
The Growth Plan is developed under the Places to Grow Act.<br />
It builds on the Greenbelt Plan and the Provincial Policy<br />
Statement, providing a framework for growth in the Region<br />
until 2031. The plan focuses on transportation, infrastructure<br />
planning, land-use planning, urban form, housing, natural<br />
heritage and resource protection, in order to support the<br />
Government <strong>of</strong> Ontario’s vision for building stronger and more<br />
prosperous communities. The Growth Plan outlines broad<br />
parameters for intensification, and directs all municipalities<br />
to develop a detailed implementation strategy through their<br />
Official Plans and other supporting documents.<br />
The <strong>City</strong> <strong>of</strong> <strong>Barrie</strong> Official Plan (June, 2009)<br />
The <strong>City</strong> <strong>of</strong> <strong>Barrie</strong> Official Plan provides directions to ensure<br />
that future intensification does not compromise the <strong>City</strong>’s<br />
capacity to provide a healthy community environment. A<br />
key objective is to accommodate intensification needs in a<br />
way that achieves complete communities with a mix <strong>of</strong> jobs,<br />
local services, housing, open space, schools and recreation<br />
opportunities.<br />
The Official Plan directs intensification to a series <strong>of</strong><br />
<strong>Intensification</strong> <strong>Area</strong>s (Schedule I), at densities that are transit<br />
supportive and provide linkages to major transportation<br />
hubs and routes. The <strong>Intensification</strong> <strong>Area</strong>s include the <strong>Urban</strong><br />
Growth Centre, a series <strong>of</strong> Primary and Secondary Corridors<br />
and Nodes located along key Arterial Roads, and the Major<br />
Transit Stations (insert diagram <strong>of</strong> <strong>Intensification</strong> <strong>Area</strong>s).<br />
The <strong>Urban</strong> Growth Centre is further designated as a<br />
<strong>City</strong> Centre (Schedule A - Land Use), which encourages<br />
intensification through a mix <strong>of</strong> uses, including retail, service,<br />
<strong>of</strong>fice, institutional, and public uses, to accommodate a<br />
density target <strong>of</strong> 150 persons and jobs/hectare (for a potential<br />
population <strong>of</strong> 12,500 persons). This includes a variety <strong>of</strong><br />
housing types, at medium (40-53 units/hectare) and high<br />
densities (greater than 53 units/hectare), that promote the<br />
<strong>Urban</strong> Growth Centre as a vibrant and viable focal area.<br />
DRAFT<br />
A variety <strong>of</strong> land use designations (Schedule A) are found<br />
along the intensification corridors, as summarized:<br />
• Duckworth Street/Codrington Street - Residential with<br />
some Highway 400 Industrial.<br />
• Bayfield Street - <strong>City</strong> Centre east <strong>of</strong> Highway 400 with a mix<br />
<strong>of</strong> Commercial to the west (including General Commercial<br />
and Community Centre Commercial).<br />
• Dunlop Street - General Commercial with some General<br />
Industrial (west <strong>of</strong> Highway 400) and Residential (east <strong>of</strong><br />
Highway 400)



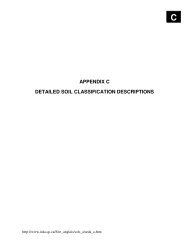
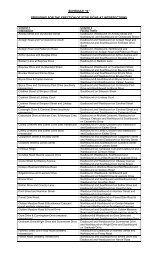
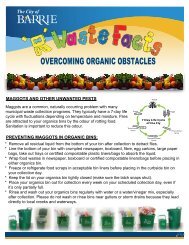

![Water Specification [DOC] - City of Barrie](https://img.yumpu.com/11698186/1/190x245/water-specification-doc-city-of-barrie.jpg?quality=85)
