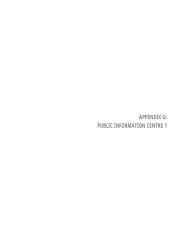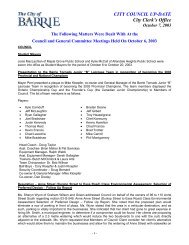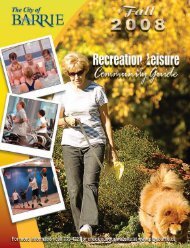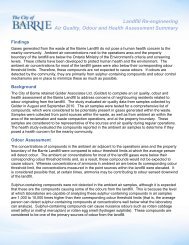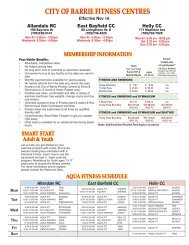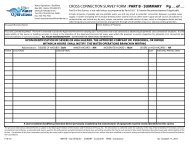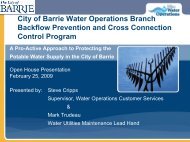Intensification Area Urban Design Guidelines - City of Barrie
Intensification Area Urban Design Guidelines - City of Barrie
Intensification Area Urban Design Guidelines - City of Barrie
Create successful ePaper yourself
Turn your PDF publications into a flip-book with our unique Google optimized e-Paper software.
y site or area specific studies, particularly where higher<br />
buildings are encouraged (i.e. at the <strong>Intensification</strong> Nodes,<br />
on the waterfront, and on large, consolidated sites). The<br />
minimum and maximum standards should be incorporated<br />
into the <strong>City</strong>’s Zoning Bylaw.<br />
This tool is recommended for the <strong>City</strong> <strong>of</strong> <strong>Barrie</strong>.<br />
Height and Density Bonusing (Section 37)<br />
Height and Density Bonusing affords additional development<br />
rights in exchange for the construction or installation <strong>of</strong><br />
public realm improvements (e.g. transit shelters, public art,<br />
etc) and/or new community facilities (e.g. parks, day-cares,<br />
community centres, etc). Height and Density Bonusing is<br />
a demand driven tool where the demand for development<br />
is sufficient to support an environment where the added<br />
community amenity is covered by the added value <strong>of</strong> having<br />
additional development rights.<br />
Currently, opportunities for Height and Density Bonusing are<br />
considered through Section 6.8 <strong>of</strong> the <strong>City</strong> <strong>of</strong> <strong>Barrie</strong> Official<br />
Plan, providing there a need exists for such community<br />
facilities, and the development complies with the <strong>Urban</strong><br />
<strong>Design</strong> <strong>Guidelines</strong> <strong>of</strong> the plan. Additionally, buildings within<br />
the <strong>Intensification</strong> <strong>Area</strong>s that are condidates for bonusing<br />
should have to comply with the recommendations <strong>of</strong> these<br />
guidelines.<br />
Providing additional height and density must be done in a<br />
cohesive and carefully considered manner, and should be<br />
considered on a site-by-site basis as it would have to exceed<br />
the existing prescribed zoning.<br />
This tool is for moderate use only.<br />
Cash in Lieu <strong>of</strong> Parking (Section 40)<br />
Under Section 40 <strong>of</strong> the Planning Act, the <strong>City</strong>, and the owner<br />
<strong>of</strong> a property, may enter into an agreement exempting the<br />
owner from the requirements <strong>of</strong> providing and maintaining<br />
the parking required through the Zoning Bylaw. In such cases,<br />
the provision <strong>of</strong> cash in lieu <strong>of</strong> parking is required, generally at<br />
a rate that equals the cost to supply/maintain each exempted<br />
parking spot.<br />
116<br />
This is a tool that is <strong>of</strong>ten applied within the downtown core<br />
<strong>of</strong> a city, where land for <strong>of</strong>f-street parking is limited - however,<br />
under the <strong>City</strong>’s current Zoning Bylaw, new developments<br />
within the C1 designation are exempt from parking<br />
requirements.<br />
Outside <strong>of</strong> the Downtown, this is a tool that could be applied<br />
along the <strong>Intensification</strong> Corridors, and particularly at the<br />
<strong>Intensification</strong> Nodes (and gateway areas), to accommodate<br />
and encourage taller and higher-density buildings, and to<br />
support the active transportation initiatives outlined in this<br />
document.<br />
The funds obtained through the application <strong>of</strong> this tool should<br />
be used to provide and maintain municipal parking facilities.<br />
This tool is for moderate use only and is dependent on efficient<br />
transit access between the <strong>Intensification</strong> <strong>Area</strong>s.<br />
Cash in Lieu <strong>of</strong> Parkland (Section 42 and Section 51)<br />
Under Section 42 <strong>of</strong> the Planning Act, and supported by<br />
the <strong>City</strong>’s Official Plan (Section 6.4), it is required that a<br />
percentage (2% for residential or institutional, and 5% for all<br />
others) <strong>of</strong> developable land be conveyed to the <strong>City</strong> for park or<br />
other public recreational purposes. Under Section 51, and at<br />
the <strong>City</strong>’s discretion, a cash payment equal to the value <strong>of</strong> the<br />
land required to be conveyed may be accepted in lieu <strong>of</strong> this<br />
conveyance.<br />
DRAFT<br />
Where cash is provided in lieu <strong>of</strong> parkland, these funds should<br />
be applied to create new parkland, or enhance existing<br />
parkland within walking distance <strong>of</strong> the development.<br />
Alternatively, for development along the <strong>Intensification</strong><br />
Corridors, cash in lieu funds may be allocated to support<br />
the larger open space initiatives outlined in this document,<br />
which would provide benefits at a <strong>City</strong>-wide scale. One such<br />
example would be the improvement and maintenance <strong>of</strong><br />
a trail network through the Lovers Creek Ravine to create a<br />
continuous connection from the <strong>Intensification</strong> Corridors to<br />
the Downtown. Similarly, trail connections between existing<br />
parks and open spaces could be created and/or enhanced.<br />
This tool is recommended for the <strong>City</strong> <strong>of</strong> <strong>Barrie</strong>.



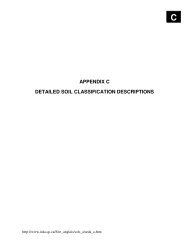
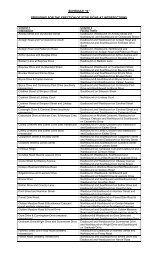
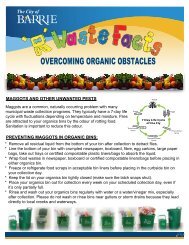
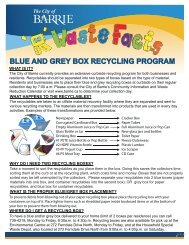
![Water Specification [DOC] - City of Barrie](https://img.yumpu.com/11698186/1/190x245/water-specification-doc-city-of-barrie.jpg?quality=85)
