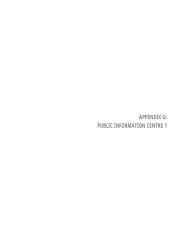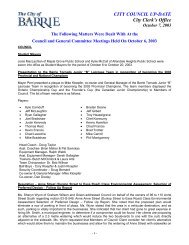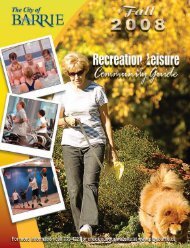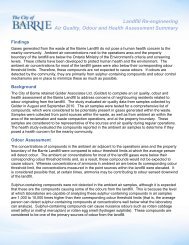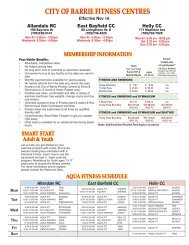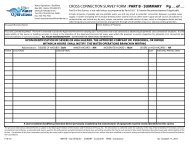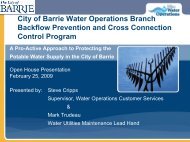Intensification Area Urban Design Guidelines - City of Barrie
Intensification Area Urban Design Guidelines - City of Barrie
Intensification Area Urban Design Guidelines - City of Barrie
You also want an ePaper? Increase the reach of your titles
YUMPU automatically turns print PDFs into web optimized ePapers that Google loves.
115 <strong>Urban</strong> <strong>Design</strong> <strong>Guidelines</strong> for <strong>Barrie</strong>’s <strong>Intensification</strong> <strong>Area</strong>s - DRAFT<br />
Incorporate Built Form Criteria to Regulate Building Mass<br />
In addition to the maximum height provisions, sites must<br />
comply with the requirements for in Section 4.3: General<br />
Building <strong>Guidelines</strong>, including building set-backs, step-backs,<br />
and angular planes, which work together to define a building<br />
envelope.<br />
Require a Minimum Ground Floor Height <strong>of</strong> 4.5 Metres and<br />
Active Ground Floor Uses in the <strong>Intensification</strong> <strong>Area</strong>s<br />
Ground floor uses such as retail, commercial, <strong>of</strong>fice or<br />
community uses, will help to create a vibrant, pedestriansupportive<br />
streets. A minimum ground floor height <strong>of</strong><br />
4.5 metres allows flexible use <strong>of</strong> the building, and can<br />
accommodate loading and garbage storage internally.<br />
Secure a Minimum Building Set-back to Ensure a 4.8 metre<br />
Boulevard<br />
Boulevards within the <strong>Intensification</strong> <strong>Area</strong>s should be a<br />
minimum <strong>of</strong> 4.8 metres to encourage a pedestrian-supportive<br />
streetscape with seating, public art, spill-out retail, etc. In<br />
the <strong>Urban</strong> Growth Centre, where sidewalks are currently<br />
generally 2.1 metres, this should be accomplished through<br />
the requirements for additional building set-backs from the<br />
front property line.<br />
Prohibit Drive-Through Uses within the <strong>Urban</strong> Growth Centre<br />
In order to support the active-transportation initiatives<br />
outlined in this report, and to support pedestrian priority<br />
within the Downtown, it is recommended that the existing<br />
Zoning Bylaw be amended to prohibit the development <strong>of</strong><br />
drive-through uses within the <strong>Urban</strong> Growth Centre.<br />
Require Shadows Studies for Taller Buildings<br />
The recommendations <strong>of</strong> this report direct taller buildings<br />
(i.e. greater than 8-storeys) to strategic locations throughout<br />
the <strong>Intensification</strong> <strong>Area</strong>s, including at <strong>Intensification</strong> Nodes,<br />
within the <strong>Urban</strong> Growth Centre adjacent to Lakeshore Drive,<br />
and on a case-by-case basis on larger lots.<br />
Where these buildings are proposed, as part <strong>of</strong> the development<br />
application process, the <strong>City</strong> should require the completion<br />
<strong>of</strong> a shadow study to demonstrate that the building will not<br />
create adverse shadow impacts on the streetscape, adjacent<br />
parks and open spaces, and nearby residential uses.<br />
The shadow study should include, at a minimum:<br />
• A 3D massing model showing all streets and blocks within<br />
the range <strong>of</strong> the shadow impacts;<br />
• A series <strong>of</strong> images demonstrating the hourly shadow<br />
impacts throughout the day on March 21 and September<br />
21 (the specific time should be determined through an<br />
additional study).<br />
• A written description <strong>of</strong> the impacts <strong>of</strong> the shadows<br />
cast by the proposed building on adjacent streets, open<br />
spaces, and residential neighbourhoods, demonstrating<br />
that no area receives less than 5 hours <strong>of</strong> sunlight per day.<br />
Planning Act Tools<br />
The Planning Act provides several tools for municipalities<br />
to shape the character and design <strong>of</strong> urban form. Tools for<br />
shaping growth and urban character include:<br />
• Establishing Minimum and Maximum Standards in the<br />
Zoning By-Law;<br />
• Height and Density Bonusing;<br />
• Cash in Lieu <strong>of</strong> Parking;<br />
DRAFT<br />
• Cash in Lieu <strong>of</strong> Parkland;<br />
• Site Plan Controls (with exterior design controls or not);<br />
• Development Permit System; and,<br />
• Community Improvement Plans.<br />
Outlined below are summaries <strong>of</strong> the tools that best address<br />
the needs <strong>of</strong> the <strong>City</strong> <strong>of</strong> <strong>Barrie</strong>.<br />
Minimum / Maximum Standards in Zoning (Section 34)<br />
This includes determining not only minimum and maximum<br />
building heights, but also the minimum lot sizes required<br />
to accommodate an infill project. These recommendations<br />
will be essential to prohibit the construction <strong>of</strong> single storey<br />
buildings within the <strong>Intensification</strong> <strong>Area</strong>s. Preliminary<br />
recommendations are provided within this document (i.e.<br />
a generally 8-storey character), but should be augmented



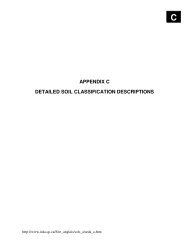
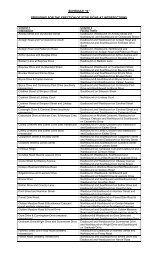


![Water Specification [DOC] - City of Barrie](https://img.yumpu.com/11698186/1/190x245/water-specification-doc-city-of-barrie.jpg?quality=85)
