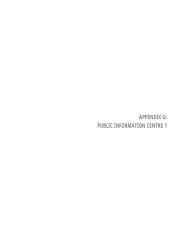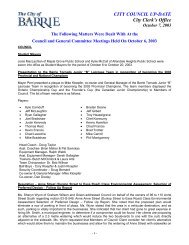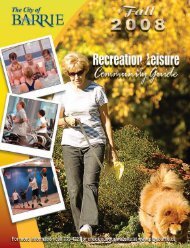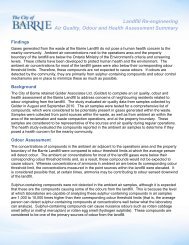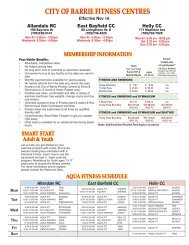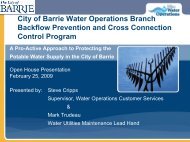Intensification Area Urban Design Guidelines - City of Barrie
Intensification Area Urban Design Guidelines - City of Barrie
Intensification Area Urban Design Guidelines - City of Barrie
You also want an ePaper? Increase the reach of your titles
YUMPU automatically turns print PDFs into web optimized ePapers that Google loves.
The <strong>Intensification</strong> Corridors include a series <strong>of</strong> Primary and<br />
Secondary <strong>Intensification</strong> Nodes located at the intersection<br />
<strong>of</strong> major transportation corridors. These are defined as:<br />
Primary Nodes - Bayfield Street (at Grove Street), Dunlop<br />
Street (at Anne Street), Yonge Street (at Little Avenue, Big Bay<br />
Point Road and Mapleview Drive), and Duckworth Street (at<br />
Grove Street).<br />
Secondary Nodes - Bayfield Street (at Cundles Road, and<br />
Livingstone Street), and Dunlop Street (at Miller Drive).<br />
As the key destinations along the <strong>Intensification</strong> Corridors, and<br />
the major entrances to the <strong>City</strong> and the <strong>Urban</strong> Growth Centre,<br />
the <strong>Intensification</strong> Nodes should feature taller landmark<br />
buildings, significant public art displays (i.e. sculptures,<br />
murals, etc.), urban plazas, etc. These features should be<br />
accommodated on wide, pedestrian-supportive boulevards<br />
with active at-grade uses. Office and residential uses above<br />
will help to ensure safety through casual surveillance.<br />
a) As new development occurs on the <strong>Intensification</strong><br />
Corridors, the <strong>Intensification</strong> Nodes should evolve to<br />
reflect the characteristics <strong>of</strong> a Mixed-Use and Residential<br />
Avenue (please refer to Sections 2.51. and 5.1).<br />
b) Where possible, the short-term redevelopment <strong>of</strong> the<br />
<strong>Intensification</strong> Corridors should be focused on the<br />
<strong>Intensification</strong> Nodes. As the most accessible areas<br />
within the <strong>Intensification</strong> Corridors, these areas are key<br />
to establishing the standard for design that will spur<br />
development on the remainder <strong>of</strong> the corridor.<br />
c) Development in the <strong>Intensification</strong> Nodes should<br />
collectively, through built form and streetscape design,<br />
create attractive gateways, characterized by landmark<br />
buildings, and wide pedestrian-supportive boulevards,<br />
signifying arrival to the <strong>City</strong> <strong>of</strong> <strong>Barrie</strong>.<br />
d) <strong>Intensification</strong> Nodes should function as neighbourhood<br />
focal points comprising higher density mixed-use<br />
buildings with uses that meet the convenience commercial<br />
needs <strong>of</strong> local residents.<br />
100<br />
e) The highest densities along the <strong>Intensification</strong> Corridors<br />
should be located at the <strong>Intensification</strong> Nodes. A mix <strong>of</strong><br />
land uses is encouraged to encourage people to live, work<br />
and shop in the <strong>Intensification</strong> Nodes, in order to support<br />
alternative modes <strong>of</strong> transportation.<br />
f) Taller buildings, typically at a 1:1 ratio with the width <strong>of</strong><br />
the right-<strong>of</strong>-way, are encouraged at <strong>Intensification</strong> Nodes<br />
to indicate the prominence <strong>of</strong> these sites.<br />
g) Corner buildings at the <strong>Intensification</strong> Nodes should<br />
emphasize the focal nature and visibility <strong>of</strong> these buildings<br />
through elements such as bay windows, projections,<br />
recesses, special materials, and other architectural<br />
details.<br />
h) Taller buildings should be limited to sites where lot size,<br />
set-backs, step-backs and building transitions can be<br />
made to respect adjacent properties.<br />
i) The minimum boulevard width at <strong>Intensification</strong> Nodes<br />
should be 8 metres to accommodate a variety <strong>of</strong> elements,<br />
including a double row <strong>of</strong> street trees and a transition<br />
zone for active, at-grade uses (i.e. patio seating, display<br />
areas, etc.).<br />
DRAFT<br />
j) The <strong>Intensification</strong> Nodes should be centres <strong>of</strong><br />
information, promoting key locations throughout the <strong>City</strong>,<br />
including the <strong>Urban</strong> Growth Centre, the waterfront, and<br />
key parks and open spaces. This can be accomplished<br />
through wayfinding signage, mapping, etc.<br />
k) Cycling facilities should be provided to link the<br />
<strong>Intensification</strong><br />
transportation.<br />
Nodes, and encourage active<br />
l) Where possible, <strong>Intensification</strong> Nodes should be<br />
connected to key destinations in the <strong>City</strong> to encourage<br />
active transportation. This can be accomplished through<br />
existing and new trails, open spaces, and natural heritage<br />
features.



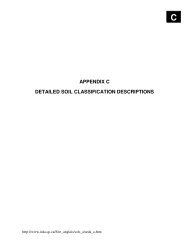
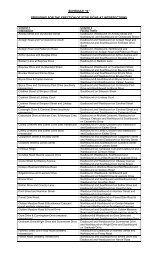
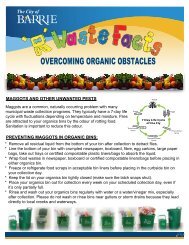

![Water Specification [DOC] - City of Barrie](https://img.yumpu.com/11698186/1/190x245/water-specification-doc-city-of-barrie.jpg?quality=85)
