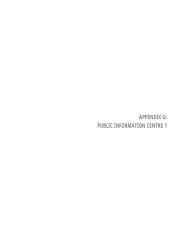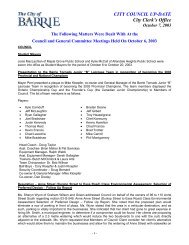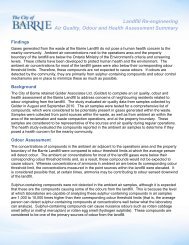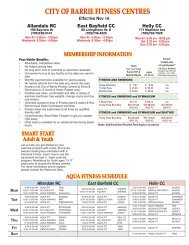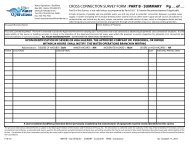Intensification Area Urban Design Guidelines - City of Barrie
Intensification Area Urban Design Guidelines - City of Barrie
Intensification Area Urban Design Guidelines - City of Barrie
Create successful ePaper yourself
Turn your PDF publications into a flip-book with our unique Google optimized e-Paper software.
97 <strong>Urban</strong> <strong>Design</strong> <strong>Guidelines</strong> for <strong>Barrie</strong>’s <strong>Intensification</strong> <strong>Area</strong>s - DRAFT<br />
5.3.3 Demonstration Plan: Duckworth Street (at<br />
Grove Street)<br />
The Duckworth Street (at Grove Street) Demonstration Plan<br />
illustrates how redevelopment at a Primary Node on a Mixed-<br />
Use and Residential Avenue, can be integrated adjacent<br />
to a generally low-rise residential neighbourhood on an<br />
Established Residential Street.<br />
Key characteristics <strong>of</strong> the plan include:<br />
• Proposed intensification <strong>of</strong> a large, consolidated lot<br />
through a generally mid-rise built form.<br />
• Building heights in the range <strong>of</strong> 6-storeys fronting onto<br />
Duckworth Street and transitioning to 3-storeys directly<br />
adjacent to the established residential neighbourhood to<br />
the east.<br />
• The subdivision <strong>of</strong> the existing commercial plaza to<br />
create two smaller redevelopment parcels through a<br />
north-south and east-west street that connects Grove<br />
Street to Bernick Drive.<br />
• Opportunities to integrate either parking or open space<br />
at the rear.<br />
• A public rear-lane that allows for positive building<br />
frontage onto the new north-south street.<br />
• All streets and site edges have enhanced landscaped<br />
treatments.<br />
• Development <strong>of</strong> a 2 to 4-storey building base that is<br />
flexible to allow for both residential and/or at-grade<br />
commercial opportunities to support the adjacent<br />
student housing.<br />
DRAFT<br />
Figure 54: Duckworth Street Demonstration Plan - Axonometric View<br />
The demonstration plan illustrates the build out <strong>of</strong> one quadrant, based on the guidelines within this document. Should properties consolidate within<br />
the other quadrants, a similar build out would be encouraged.



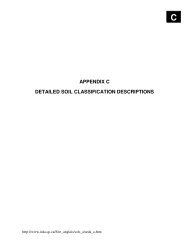
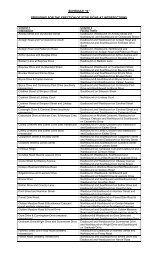


![Water Specification [DOC] - City of Barrie](https://img.yumpu.com/11698186/1/190x245/water-specification-doc-city-of-barrie.jpg?quality=85)
