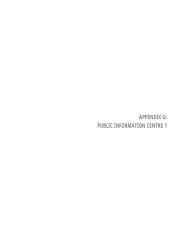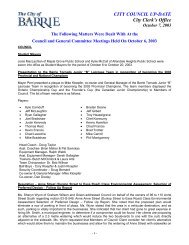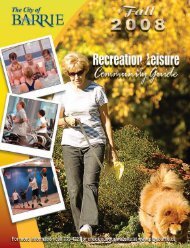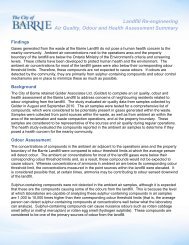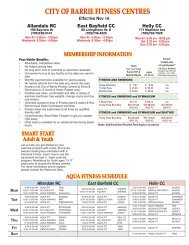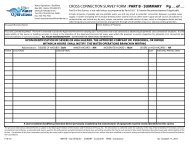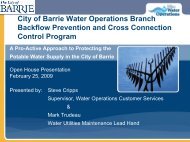Intensification Area Urban Design Guidelines - City of Barrie
Intensification Area Urban Design Guidelines - City of Barrie
Intensification Area Urban Design Guidelines - City of Barrie
Create successful ePaper yourself
Turn your PDF publications into a flip-book with our unique Google optimized e-Paper software.
5.3.1 Boulevard <strong>Design</strong><br />
The boulevard conditions that currently exist in the Established<br />
Neighbourhood Streets reflect a suburban condition,<br />
characterized by narrow sidewalks, large landscaped setbacks,<br />
and frequent curb-cuts. Where opportunities for<br />
intensification exist within the Established Neighbourhood<br />
Streets, the design <strong>of</strong> the boulevard should create a more<br />
urban condition.<br />
For general guidelines related to boulevard design, please<br />
refer to Section 3.2.2.<br />
Boulevards in Established Residential Streets should reflect a more urban<br />
condition, including wide sidewalks, street furniture, street trees, and spillout<br />
retail where appropriate.<br />
5.3.2 New Residential Buildings<br />
As intensification occurs within Established Residential<br />
Streets, there will be opportunities for higher density forms<br />
<strong>of</strong> residential development, including town houses, walk-up<br />
apartments, and where feasible, mixed-use buildings with<br />
retail at grade.<br />
a) Rear yard parking accessed from a lane is preferred over<br />
front yard parking to allow for greater flexibility in the<br />
design <strong>of</strong> the front façade and front yard.<br />
b) For residential units on the ground floor with direct access<br />
from the street, privacy should be enhanced through the<br />
creation <strong>of</strong> a private and/or semi-private outdoor amenity<br />
space.<br />
c) The minimum lot frontage for townhouse units with front<br />
attached garages should be 6 metres with the garage not<br />
exceeding 50% <strong>of</strong> the width <strong>of</strong> the building’s frontage. The<br />
end units are recommended to be wider to balance the<br />
proportion <strong>of</strong> house and garage to overall frontage.<br />
d) End units in a townhouse should place windows and<br />
entrances facing the public street and along pedestrian<br />
walkways to encourage these areas to be visible, active<br />
and safe.<br />
DRAFT<br />
e) Public walkways within townhouse developments should<br />
provide safe and direct access between public streets,<br />
parking and other site areas.<br />
f) Common open space such as children’s playgrounds<br />
should be provided, where possible and where public<br />
facilities are not available nearby.<br />
For general guidelines related to building design, please refer<br />
to Section 4.3.<br />
96


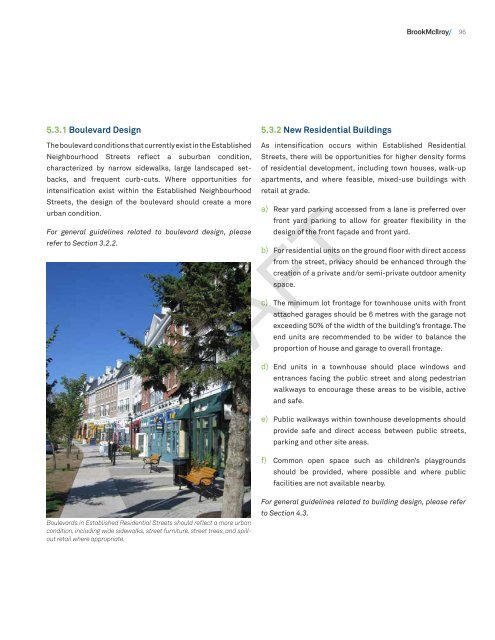
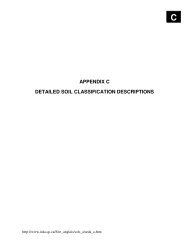
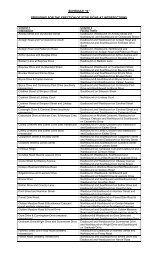
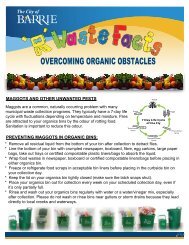
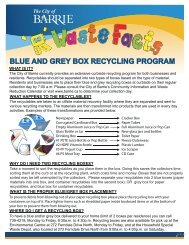
![Water Specification [DOC] - City of Barrie](https://img.yumpu.com/11698186/1/190x245/water-specification-doc-city-of-barrie.jpg?quality=85)
