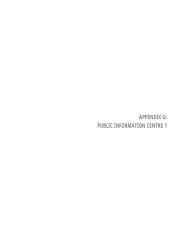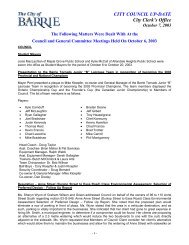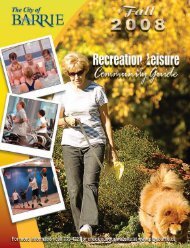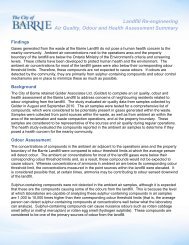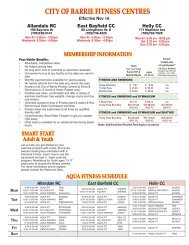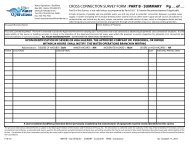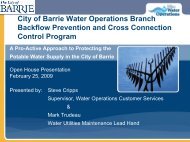Intensification Area Urban Design Guidelines - City of Barrie
Intensification Area Urban Design Guidelines - City of Barrie
Intensification Area Urban Design Guidelines - City of Barrie
Create successful ePaper yourself
Turn your PDF publications into a flip-book with our unique Google optimized e-Paper software.
vi. Mixed-Use and<br />
Residential Avenues<br />
The majority <strong>of</strong> the <strong>Intensification</strong> Corridors (and the Primary<br />
and Secondary <strong>Intensification</strong> Nodes located along them)<br />
should evolve into Mixed-Use and Residential Avenues,<br />
including Duckworth Street (north <strong>of</strong> Grove Street), Bayfield<br />
Street, Dunlop Street, Essa Road, and Yonge Street. Please<br />
refer to the Demonstration Sites on page 84 and 86.<br />
Key opportunities include:<br />
• Redevelopment <strong>of</strong> underutilized parcels for streetoriented<br />
mixed-use development in low to mid-rise<br />
buildings.<br />
• Subdivision <strong>of</strong> large blocks into smaller, walkable blocks<br />
through walkways, drive-aisles, and where feasible, new<br />
roads.<br />
• Opportunities to redefine the existing street and boulevard<br />
within the right-<strong>of</strong>-way.<br />
Key recommendations include:<br />
• In the short-term, redevelopment should be focused at<br />
the <strong>Intensification</strong> Nodes.<br />
• Ultimately, the <strong>Intensification</strong> Corridors should transition<br />
to major transportation streets, balancing functional<br />
requirements with the provision <strong>of</strong> an active, pedestriansupportive<br />
streetscape.<br />
• Human-scaled, mixed-use buildings should line the street,<br />
providing “eyes on the street,” and enhancing safety and<br />
activity at all hours.<br />
• Wide boulevards should accommodate street trees,<br />
landscaping, continuous sidewalks, seating, signage and<br />
public art.<br />
• Spill-out retail uses at grade (i.e. restaurants, cafes), and<br />
open spaces (i.e. small parks/plazas on infill sites, or<br />
within the building set-back), will <strong>of</strong>fer opportunities for<br />
pedestrians to gather and socialize.<br />
DRAFT<br />
Figure 2: Mixed-Use and Residential Avenue Rendering<br />
The Mixed-Use and Residential Avenues should evolve into street-oriented, mixed-use development at a low to mid-rise scale.<br />
iv



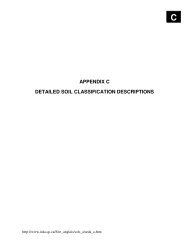
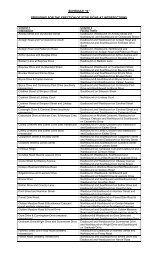
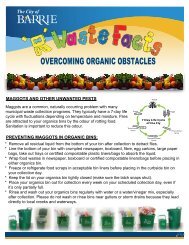
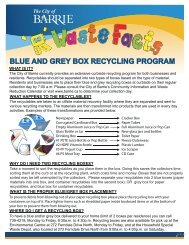
![Water Specification [DOC] - City of Barrie](https://img.yumpu.com/11698186/1/190x245/water-specification-doc-city-of-barrie.jpg?quality=85)
