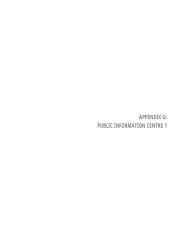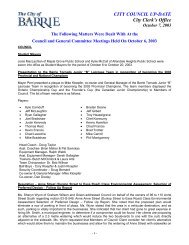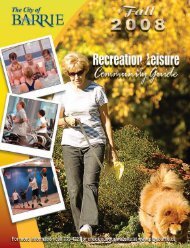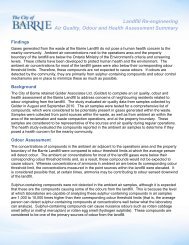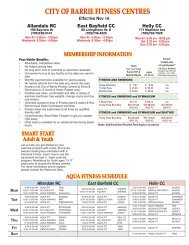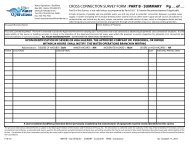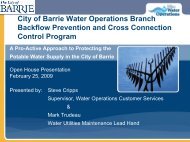Intensification Area Urban Design Guidelines - City of Barrie
Intensification Area Urban Design Guidelines - City of Barrie
Intensification Area Urban Design Guidelines - City of Barrie
You also want an ePaper? Increase the reach of your titles
YUMPU automatically turns print PDFs into web optimized ePapers that Google loves.
89 <strong>Urban</strong> <strong>Design</strong> <strong>Guidelines</strong> for <strong>Barrie</strong>’s <strong>Intensification</strong> <strong>Area</strong>s - DRAFT<br />
c) <strong>Urban</strong> parks can be as small as one or two lots, but should<br />
5.2.3 Boulevard <strong>Design</strong><br />
Particularly on Dunlop Street, the <strong>City</strong>’s heritage main street,<br />
be at least 0.15 hectares in size.<br />
a consistent character has been established within the <strong>Urban</strong><br />
d) Parks and open spaces should connect to natural heritage<br />
features through multi-use trails and tree-lined streets<br />
to provide connections to the waterfront and throughout<br />
the <strong>Urban</strong> Growth Centre to contribute to an active<br />
Growth Centre. This includes heritage style light standards,<br />
street signage, banners and street planters. New development<br />
on the Mixed-Use Main Streets should reflect and build on<br />
this pedestrian-supportive main street character.<br />
transportation network.<br />
a) On streets with right-<strong>of</strong>-way widths less than 30 metres,<br />
the minimum width <strong>of</strong> the boulevard should be 4.8 metres<br />
e) Wherever possible, higher-density developments should<br />
to provide an appropriate buffer between pedestrian and<br />
provide semi-private open spaces, including at-grade<br />
vehicular traffic.<br />
parks and plazas, as well as ro<strong>of</strong>top amenity space. This is<br />
particularly important for those who live in higher-density b) Pedestrian amenities within the boulevard, including<br />
buildings and do not have access to private open spaces street furniture, signage, light standards, and transit<br />
(i.e. large back yards).<br />
shelters, should reflect the existing heritage character<br />
within the downtown.<br />
f) Where sufficient open space exists in close proximity<br />
to a development, under Section 37 <strong>of</strong> the Planning Act, c) Public art, including special paving standards are<br />
a developer may provide cash-in-lieu <strong>of</strong> parkland, or a encouraged at key intersections to celebrate the heritage<br />
combination <strong>of</strong> smaller on-site open space and cash-in- <strong>of</strong> the Downtown.<br />
lieu. These funds should be used for enhancements to<br />
nearby parks.<br />
To achieve an appropriate sidewalk width <strong>of</strong> at least 4.8<br />
metres in the Mixed-Use Main Street areas, where the<br />
For general guidelines related to parks and open spaces, current sidewalk width is narrower, consider the following<br />
please refer to 3.1.2.<br />
approaches:<br />
For general guidelines related<br />
DRAFT<br />
to semi-private open spaces, d) Where possible, new development should be set back to<br />
please refer to 3.1.3. accommodate the increased boulevard requirements.<br />
e) Where feasible, opportunities to narrow the street<br />
pavement may be explored with the <strong>City</strong>’s Engineering<br />
Department.<br />
f) “Bump-Out” parking could accommodate wider<br />
boulevards at key locations along the street between the<br />
on-street parking spaces.<br />
g) Removing on-street parking is not recommended to<br />
accommodate a wider boulevard.<br />
h) Narrow boulevards may need to be retained where the<br />
above options are not possible. In this case, all efforts<br />
should be made to satisfy the general recommendations<br />
outlined in Sections 3.2.1 and 3.2.2 within the spatial<br />
limitations <strong>of</strong> the boulevard.<br />
For general guidelines related to boulevard design, please<br />
refer to 3.2.2.



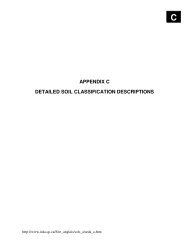
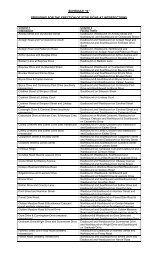
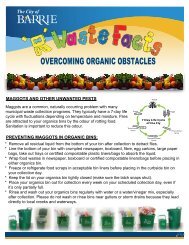
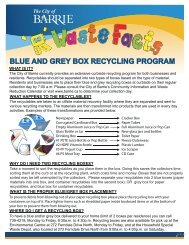
![Water Specification [DOC] - City of Barrie](https://img.yumpu.com/11698186/1/190x245/water-specification-doc-city-of-barrie.jpg?quality=85)
