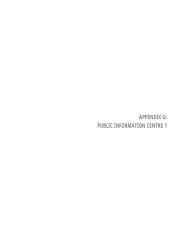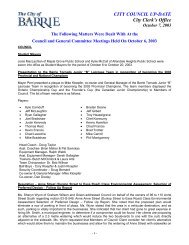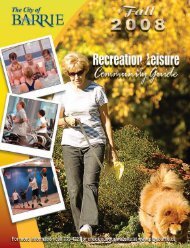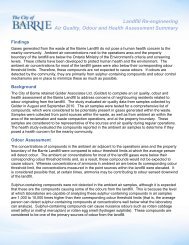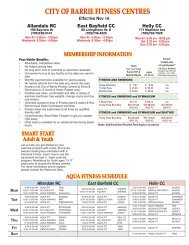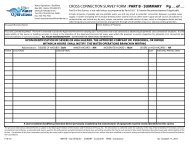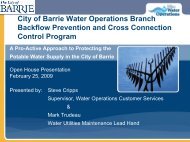Intensification Area Urban Design Guidelines - City of Barrie
Intensification Area Urban Design Guidelines - City of Barrie
Intensification Area Urban Design Guidelines - City of Barrie
You also want an ePaper? Increase the reach of your titles
YUMPU automatically turns print PDFs into web optimized ePapers that Google loves.
85 <strong>Urban</strong> <strong>Design</strong> <strong>Guidelines</strong> for <strong>Barrie</strong>’s <strong>Intensification</strong> <strong>Area</strong>s - DRAFT<br />
5.1.5 Demonstration Plan: Bayfield Street (south<br />
<strong>of</strong> Highway 400)<br />
The Bayfield Street (south <strong>of</strong> Highway 400) Demonstration Plan<br />
illustrates the transition <strong>of</strong> this area to a mixed-use avenue<br />
that is well connected to the surrounding neighbourhoods<br />
and the YMCA community centre.<br />
Key characteristics <strong>of</strong> the plan include:<br />
• Proposed intensification within a generally mid-rise built<br />
form.<br />
• Redevelopment generally fronts onto Bayfield Street with<br />
a low to mid-rise building form.<br />
Figure 45: Bayfield Street (South <strong>of</strong> Highway 400) Demonstration Plan - Axonometric View<br />
NORTH<br />
BAYFIELD ST.<br />
• The tallest buildings (up to 9-storeys) are focused at<br />
the Bayfield Street and Highway 400 intersection where<br />
the lots are deepest and development has the smallest<br />
impact on adjacent low-rise residential areas.<br />
• The existing stable, high-quality housing south <strong>of</strong> Grove<br />
Street is preserved.<br />
• Buildings are set back from the property line to allow for<br />
expanded tree planting within the boulevard.<br />
DRAFT


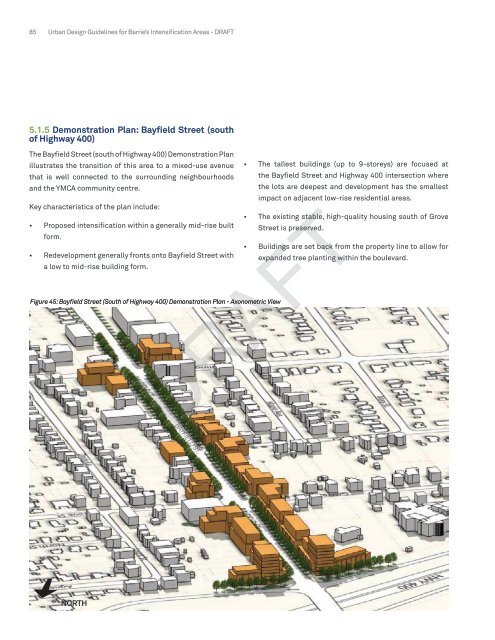
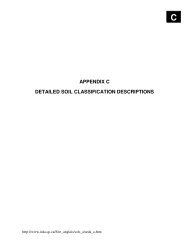
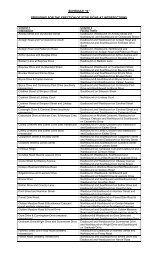
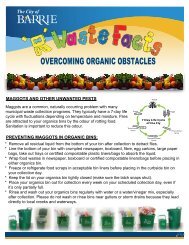

![Water Specification [DOC] - City of Barrie](https://img.yumpu.com/11698186/1/190x245/water-specification-doc-city-of-barrie.jpg?quality=85)
