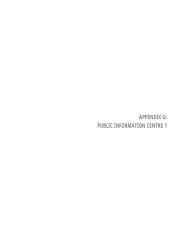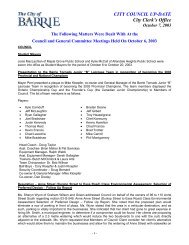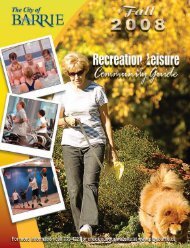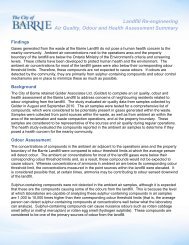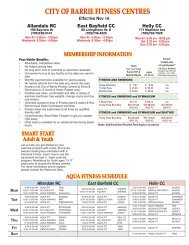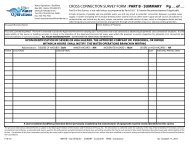Intensification Area Urban Design Guidelines - City of Barrie
Intensification Area Urban Design Guidelines - City of Barrie
Intensification Area Urban Design Guidelines - City of Barrie
Create successful ePaper yourself
Turn your PDF publications into a flip-book with our unique Google optimized e-Paper software.
83 <strong>Urban</strong> <strong>Design</strong> <strong>Guidelines</strong> for <strong>Barrie</strong>’s <strong>Intensification</strong> <strong>Area</strong>s - DRAFT<br />
5.1.4 Demonstration Plan: Bayfield Street (at<br />
Livingstone Street)<br />
The Bayfield Street (at Livingstone Street) Demonstration<br />
Plan shows how a typical large-format retail site, such as the<br />
Georgian Mall, can evolve into a long-term redevelopment<br />
area<br />
Key features <strong>of</strong> the plan include:<br />
• Proposed intensification within a generally mid-rise built<br />
form.<br />
• A revised street and block structure that connects<br />
redevelopment to the adjacent neighbourhoods and<br />
surrounding commercial development.<br />
• Smaller blocks to provide appropriate development<br />
parcels for a range <strong>of</strong> commercial, mixed-use and<br />
residential land uses.<br />
Figure 43: Bayfield Street (at Livingstone Street) Demonstration Plan - Axonometric View<br />
• Development forms that face the street with a defined<br />
building base podium and upper-storeys that step back<br />
to promote a generally mid-rise building height <strong>of</strong> 4 to<br />
8-storeys.<br />
• Where surface parking is lost, additional parking is<br />
provided in either structured decks above grade, or below<br />
proposed buildings (please refer to Page 62).<br />
• The integration <strong>of</strong> community-scale and smaller civic<br />
park spaces to accommodate a variety <strong>of</strong> public events,<br />
including festivals, outdoor markets. When appropriate,<br />
these areas can also provide interim parking.<br />
• The location <strong>of</strong> taller building elements at <strong>Intensification</strong><br />
Nodes (i.e. Bayfield Street and Livingstone Street).<br />
• The integration <strong>of</strong> mid-block pedestrian walkways to<br />
create a fine grain <strong>of</strong> walking opportunities throughout<br />
the area.<br />
DRAFT



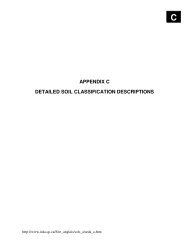
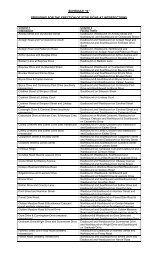
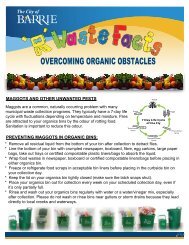

![Water Specification [DOC] - City of Barrie](https://img.yumpu.com/11698186/1/190x245/water-specification-doc-city-of-barrie.jpg?quality=85)
