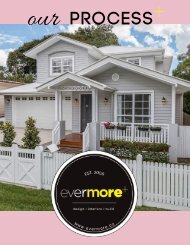Create successful ePaper yourself
Turn your PDF publications into a flip-book with our unique Google optimized e-Paper software.
STAGE A<br />
enjoy the evermore+ process...<br />
steps<br />
1<br />
2<br />
+ DESIGN CONCEPT ( upto & including 5 design revisions )<br />
After initial discussions to ascertain if <strong>our</strong> clients brief aligns to their budget, a design briefing is<br />
conducted with the clients to discuss their needs, wants, expectations to establish the direction and<br />
intent of <strong>our</strong> clients new evermore+ home.<br />
Soil test with Wind Rating and a Detailed cont<strong>our</strong> survey (if applicable) is ordered and on hand at<br />
the initial design meeting. These results are critical, not only to the design and the site orientation,<br />
but also the project budget.<br />
Concept CAD drawings of floor plans and elevations are worked through with the client ensuring all<br />
elements of their living requirements are considered within the design.<br />
(PLEASE NOTE: Drafting h<strong>our</strong>s will be calculated at $200/hr for design changes requested from the 6th Revision onwards )<br />
+ DESIGN APPROVAL<br />
Formal drawings are prepared and presented to the client for their approval. As the client has been<br />
instrumental and hand on in Step 1 – “Design Concept”, the design approval stage is generally a<br />
formality<br />
DESIGN<br />
FEE REQUIRED<br />
Project Specific<br />
$<br />
3<br />
IF APPLICABLE<br />
to y<strong>our</strong> project<br />
steps<br />
4<br />
+ DESIGN TENDER<br />
Now that y<strong>our</strong> Design concept has been approved for y<strong>our</strong> new home, you will be invited to attend<br />
a Detailed tender (Pricing) meeting at <strong>our</strong> office, where you will be presented with an evermore+<br />
“Custom Home Tender” proposal. Y<strong>our</strong> tender price will be based on evermore’s “Custom Home<br />
Appointments”. After you have comfort in y<strong>our</strong> Detailed Tender price, to ensure the finish of y<strong>our</strong><br />
home compliments y<strong>our</strong> personality, you will have the opportunity to further personalise y<strong>our</strong><br />
fittings and finishes incorporating specific product ranges with additional options that will ensure a<br />
unique finish to y<strong>our</strong> new home. These options are priced for y<strong>our</strong> consideration and presented at<br />
y<strong>our</strong> final price meeting<br />
If y<strong>our</strong> site is impacted by any overlays and a DA ( Development Approval ) or Hydraulics report<br />
( Flood/overland flow impact sites ) fee proposals will be requested on y<strong>our</strong> behalf and executed<br />
by you the client to the relevant professional party if applicable<br />
+ DETAILED DRAWINGS<br />
Once you are satisfied with y<strong>our</strong> detailed “custom home tender” the team can commence detailing<br />
y<strong>our</strong> design for final approval and pricing.<br />
During this stage every aspect of y<strong>our</strong> home design is considered and detailed drawings are<br />
finalised, ensuring that you know intimately what every element of y<strong>our</strong> new home will look like<br />
including:<br />
- cabinet detailing such as kitchens, bathrooms, laundry, media units, etc<br />
- stair details and sections<br />
- ceiling and cornice details<br />
- and any other relevant details required for y<strong>our</strong> new home<br />
Payable direct to<br />
the relevant party<br />
STAGE B<br />
5<br />
6<br />
+ INTERIOR DESIGN & COLOUR CONSULTATION<br />
Now for the Interior design and col<strong>our</strong> selection. At this consultation you will be able to select the<br />
type and col<strong>our</strong> of items such as, floor coverings, paint col<strong>our</strong>s, cabinetry fittings and finishes,<br />
splashbacks, render col<strong>our</strong>s, roof, windows, tiling etc. These selections will go along way to<br />
determining the feel and overall look of y<strong>our</strong> new home<br />
(PLEASE NOTE: Design and col<strong>our</strong> selection h<strong>our</strong>s allowed varies depending on contract value/deposit)<br />
+ FINAL PRICE<br />
Now that y<strong>our</strong> new home is completely detailed (steps 4 and 5), we will present to you an updated<br />
“Custom Home Tender” for y<strong>our</strong> review which will include various options you have selected or<br />
requested costing of. Once you have decided on which options make y<strong>our</strong> final “Custom Home<br />
Tender”, we can start preparing contract documents.<br />
DESIGN<br />
FEE REQUIRED<br />
Project Specific<br />
$<br />
7<br />
+ FIXED PRICE CONTRACT<br />
evermore now meets with the client for a contract and final documents presentation which includes<br />
y<strong>our</strong> “Project Specification” which is derived from y<strong>our</strong> final “Custom home Tender”. All information<br />
is collated and written into a formal legal H.I.A. ( Housing Industry Association) contract which is<br />
registered and executed by both the client and Evermore Properties Pty Ltd.<br />
8<br />
+ APPROVALS<br />
Once contracts are signed, we can begin to make applications energy rating, plumbing and Building<br />
Approval (BA).<br />
For efficiency reasons, we use private certifiers to obtain <strong>our</strong> Building Approvals, thus allowing<br />
construction to commence as efficiently as possible



