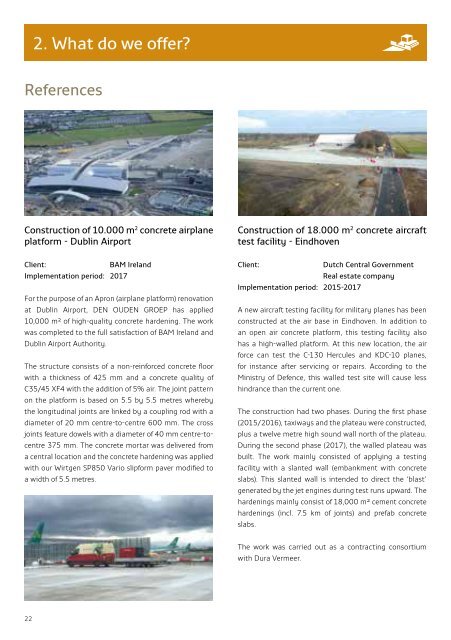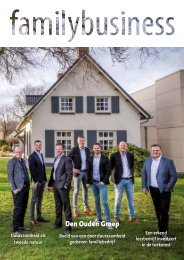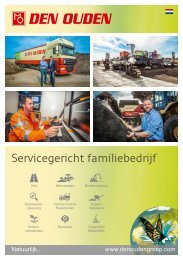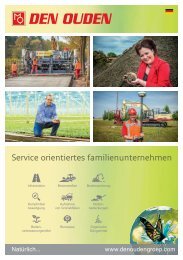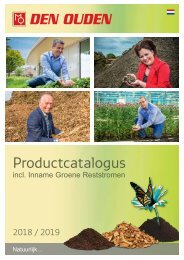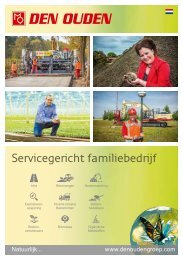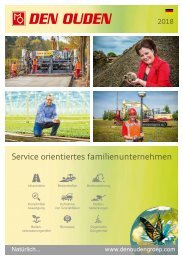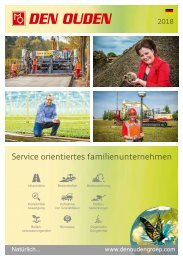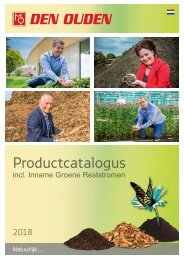Business Presentation Den Ouden Groep 03-2018
Create successful ePaper yourself
Turn your PDF publications into a flip-book with our unique Google optimized e-Paper software.
2. What do we offer?<br />
References<br />
Construction of 10.000 m 2 concrete airplane<br />
platform - Dublin Airport<br />
Construction of 18.000 m 2 concrete aircraft<br />
test facility - Eindhoven<br />
Client:<br />
BAM Ireland<br />
Implementation period: 2017<br />
For the purpose of an Apron (airplane platform) renovation<br />
at Dublin Airport, DEN OUDEN GROEP has applied<br />
10,000 m² of high-quality concrete hardening. The work<br />
was completed to the full satisfaction of BAM Ireland and<br />
Dublin Airport Authority.<br />
The structure consists of a non-reinforced concrete floor<br />
with a thickness of 425 mm and a concrete quality of<br />
C35/45 XF4 with the addition of 5% air. The joint pattern<br />
on the platform is based on 5.5 by 5.5 metres whereby<br />
the longitudinal joints are linked by a coupling rod with a<br />
diameter of 20 mm centre-to-centre 600 mm. The cross<br />
joints feature dowels with a diameter of 40 mm centre-tocentre<br />
375 mm. The concrete mortar was delivered from<br />
a central location and the concrete hardening was applied<br />
with our Wirtgen SP850 Vario slipform paver modified to<br />
a width of 5.5 metres.<br />
Client:<br />
Dutch Central Government<br />
Real estate company<br />
Implementation period: 2015-2017<br />
A new aircraft testing facility for military planes has been<br />
constructed at the air base in Eindhoven. In addition to<br />
an open air concrete platform, this testing facility also<br />
has a high-walled platform. At this new location, the air<br />
force can test the C-130 Hercules and KDC-10 planes,<br />
for instance after servicing or repairs. According to the<br />
Ministry of Defence, this walled test site will cause less<br />
hindrance than the current one.<br />
The construction had two phases. During the first phase<br />
(2015/2016), taxiways and the plateau were constructed,<br />
plus a twelve metre high sound wall north of the plateau.<br />
During the second phase (2017), the walled plateau was<br />
built. The work mainly consisted of applying a testing<br />
facility with a slanted wall (embankment with concrete<br />
slabs). This slanted wall is intended to direct the ‘blast’<br />
generated by the jet engines during test runs upward. The<br />
hardenings mainly consist of 18,000 m² cement concrete<br />
hardenings (incl. 7.5 km of joints) and prefab concrete<br />
slabs.<br />
The work was carried out as a contracting consortium<br />
with Dura Vermeer.<br />
22


