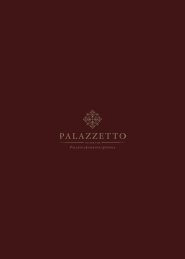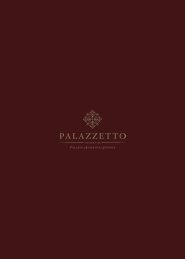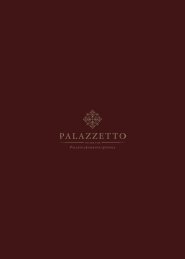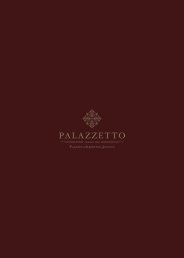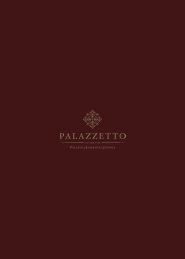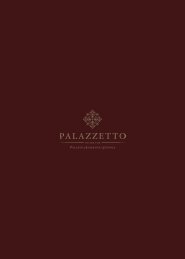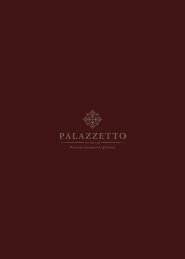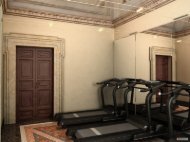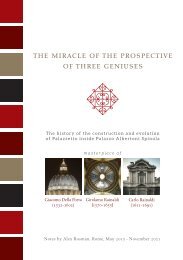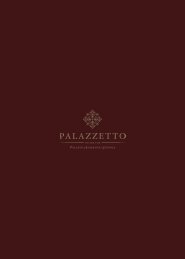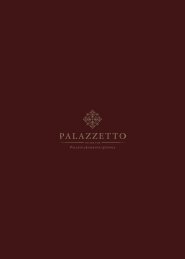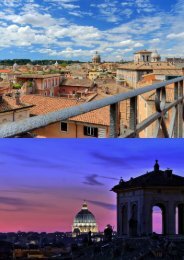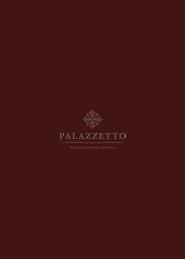Historical Notes
Create successful ePaper yourself
Turn your PDF publications into a flip-book with our unique Google optimized e-Paper software.
<strong>Historical</strong> <strong>Notes</strong> and declaration of interest by Italian Government
- 122 - - 123 -
appraisal<br />
PALAZZO ALBERTONI SPINOLA - PIAZZA CAMPITELLI, 2 - ROME<br />
HISTORICAL NOTES AND DECLARATION OF INTEREST BY ITALIAN GOVERNMENT<br />
A detail of the cross vault of the first mezzanine: the lion passant over the niche, the Albertoni coat-of-arms.<br />
Prepared by:<br />
Architect Alex Rossman<br />
Architect Vincenzo Berardi
appraisal<br />
<strong>Historical</strong>-critical report<br />
The Albertoni Spinola Palace, with an entrance in Campitelli square n. 2, Capizucchi square,<br />
Vicolo Capizucchi, is located in the 10th District (Rione Campitelli).<br />
The building is protected by Italian Government (see document page 16).<br />
Fig. 1 – Front of the Paluzzi Albertoni Palace from an engraving by Giovan Battista Falda (ca. 1675)<br />
(Spinola 1995, tav. I)<br />
The work was commissioned by Marquis Baldassarre Paluzzi Albertone initially to Giacomo della Porta<br />
(1532-1602), then continued and completed by Girolamo Rainaldi (1570-1655), in an area likely to be<br />
rebuilt between the buildings De Rossi (later Cavalletti) and Capizucchi.<br />
Della Porta's work concerned the construction of the bearing structures and the internal partitions of the<br />
large building(generating the singular orthogonalityof the entrance gallery) in the late 1500s until its<br />
sudden death in 1602. Subsequently, the project, completed by Rainaldi(who collaborated with Della<br />
Porta since 1592), with the building facade (from 1603) and with the constructionof the overpass that<br />
completed the integration between the two bodies of the building (1616), had the effect of generating the<br />
following particularities(see following pages 10-15):<br />
A) having made possible the integration of the two bodies of the Palace allowing the Palazzetto(the<br />
smaller unit) to extend into the new building without the person experiencing them finding themselved in<br />
one or other unit;<br />
B) to have maintained and to have generated a direct perspective from the Palazzetto gate on the<br />
entrance of today's Santa Maria in Campitelli (site where there was the ancient birthplace of Blessed<br />
Ludovica Albertoni). In fact, as mentioned, the entrance gallery of the building presents an orthogonal<br />
trend in the colleagu between the square and the inner courtyard and determines a visual effect by which<br />
moving backwards from the main entrance door of the Palace on Piazza Campitelli, the front entrance of<br />
the Church begins to "move" from left to right until it coincides perfectly only when you reach the threshold<br />
of the Palazzetto gate;<br />
C) having made possible the use of the secret hanging garden of the Palazzetto with the first floor of the<br />
Palazzo Grande, making this unit absolutely unique in its kind;
Rooftop<br />
Elevation Map<br />
& Connections<br />
The masterpiece of architectural integration<br />
Second/Mezzanine Floor<br />
Three independent, luxury suites each equipped with fitness,<br />
wellness, and relaxation areas. The three residences will be equipped<br />
with shared security services, an office and a movie theatre for<br />
private screenings.<br />
Although the suites have shared common amenities, they are still<br />
independent. They may be accessed by different entrances, either<br />
through the main monumental staircase, or from Capizucchi alley<br />
via from Capizucchi square, or from the entrance hall on the ground<br />
floor of the Palazzo using the spiral staircase that starts right at that<br />
entrance.<br />
First Floor<br />
On the Ground Floor of the Palazzetto you have shared Common<br />
Areas: the office, theater, concierge, security and private parking.<br />
Also on the ground floor are the private gym and wellness of the<br />
Garden Suite, private gym and wellness of the Ambassador and<br />
Executive Suites.<br />
Ground Floor<br />
common areas<br />
garden suite<br />
ambassador suite<br />
executive suite<br />
rooftop terrace (exclusive amenity)<br />
exclusive amenities<br />
The Garden Suite is located on the first floor of the Palazzetto. The<br />
entrance is on the first landing area of the monumental staircase.<br />
The private service entrance is located on the ground floor off the<br />
Capizucchi alley.<br />
The Ambassador and Executive Suites are located on the second/<br />
mezzanine floor. The entrances are on the second landing of the<br />
monumental staircase but are separate from each other. The private<br />
service entrance is off the spiral staircase originating from the<br />
ground floor.<br />
The rooftop Terrace is located on the roof of the Palazzetto, and it is<br />
considered an exclusive amenity for the Ambassador and<br />
Executive Suite.
'The view perspective on Palazzetto doorway<br />
The view perspective on Santa Maria in Campitelli church from Palazzeto doorway
- ...·-- -
Fig. 2 Piazza Campitelli in an engraving by Giovan Battista Falda (1665) (Spinola 1995, tav. II)<br />
In fact, in 1603 Knight Baldassarre Paluzzi Albertoni requested a permit to build the new facade, widening<br />
the area of the existing property towards the square and aligning the new wall with the corner of the adjacent<br />
Capizucchi palace. In 1616 he required an additional permit to construct, over the back door of his<br />
palace and over the alley, an archway to allow passage to his “nearest neighbors” who were carrying out<br />
further restructuring at that time (this is the archway built in the back, in the outside of the building, at the<br />
height of the first floor).<br />
So it is possible that the two buildings belonged to the same owner from the beginning, and then passed<br />
from one family to another. Moreover, it is plausible that the facade was created at another time – on an<br />
already existing renovated building – as witnessed by cartographers of the era: Cartaro, Du Peràc, and<br />
Tempesta, whose maps indicate already existing houses in that area.<br />
In addition, what also possibly indicates these two phases is the different alignment of the interior: it is orthogonal<br />
to the courtyard and to the sides of the adjacent palaces, but it is off-axis with respect to the front<br />
of the square. In fact, the entrance gallery of the building forms a diagonal connection between the square<br />
and the inner courtyard.<br />
The presence of the Albertoni family is recorded in Campitelli square: the family’s coat-of-arms, the lion<br />
passant (Fig. 3) is to be found on the old fountain (1587-89) as well as in the palace, above the entrance,<br />
over the lintels and niches along the stairs and in the frieze below the cornice of the main facade where we<br />
see lions passant with roe deer.<br />
appraisal
appraisal<br />
Fig. 3 – The Albertoni coat-of-arms<br />
(Rendina 1993, p. 244)<br />
Some of the minor palaces of the Paluzzi Albertoni family in Margana square, as well as under n. 36 of Via<br />
de’ Delfini, were connected to the larger palace, both structurally and functionally.<br />
The heirs of the Paluzzi Albertoni family adopted on October 21, 1671 the surname and the arms of the<br />
Altieris together with the title of Princes by desire of Emilio Altieri (1590-1676) elevated to the Papacy in<br />
1670 under the name of Clement X. Thus all the riches of the Altieris passed on to the descendants of the<br />
Paluzzi Albertoni family renamed as Altieri. In fact, the Palace of Piazza Campitelli turned out to be a less<br />
prestigious residence than the palace built by the Altieri al Gesù family which, together with the villa at the<br />
Lateran, was to host the works of art of the family.<br />
The Palace in Piazza Campitelli, remaining at the hands of the renewed offspring of the Altieris for more<br />
than a century (Fig. 4), was elevated with a fourth floor on top of the attic, and was sold in 1808 approximately<br />
by Prince Paluzzo Altieri to a famous Spanish General, Manuel Godoy y Alvares de Faria Ríos<br />
Sánchez Zarzosa, Prince of Paz de Basano (1767-1851). Somewhat later, the building was handed over to<br />
Cardinal Bartolomeo Pacca (1756-1844) who lived there from time to time at least from 1819. Upon Pacca’s<br />
death, the palace of Piazza Campitelli belonged to his grandchildren for about fifty years, who rented<br />
parts of it out to their acquaintances, including Cardinals Giacomo Piccolomini and Giacomo Antonelli.
appraisal<br />
Fig. 4 – Piazza Campitelli on a map from 1731 (ASR, Maps and Drawings, 80, n. 239)<br />
(Spinola 1995, tav. III, Fig. 4)<br />
Subsequently, in 1886 the building was sold by the descendants of Pacca to Countess Carolina Portalupi<br />
(1852-1891), who restored it, leaving it to her direct descendants, the Genoese Marquis Spinola [Maria<br />
Antonietta Spinola was later to marry the well-known politician Mario Cingolani (1883- 1971), while Bonifacio<br />
Spinola married his second cousin, Countess Marina Baldeschi (1895-1983)]. The restoration of the<br />
Palace could not be postponed further since the complex was in a poor state of repair as a result of years<br />
of neglect: the works concerned mainly parts of the courtyard, the stairs, and the interiors. Walls were<br />
consolidated; arches, vaulted ceilings, and floors were reinforced or rebuilt; the eaves, roofs and terraces<br />
were repaired; the stairs and the floors of the landings of the main staircase were completely renewed;<br />
and many ceilings were renovated – especially the decorated ones – as were the upholstery of the interior<br />
walls, with doors and windows. There are also some interventions documented in relation to a more proper<br />
distribution of water and the renovation of the bathrooms. This period also witnessed the construction of<br />
the new glass-covered gallery on the south-east, and probably the cant of the third floor towards Palazzo<br />
Cavalletti. The work was substantial, but left the structure of the building unchanged.
appraisal<br />
In the Palace there is still a small collection of six portrayed heads – one in the entrance hall past the courtyard<br />
and the other five over the stairs – which were part of the collection of the Albertoni Paluzzi family,<br />
collectors of ancient artwork. The Paluzzi Albertoni collection was merged in the 1600’s with the remarkable<br />
Altieri collection, enriching the family mansion and other properties including villas on the Esquilino<br />
and at Porta Salaria. The busts to be found today in the Albertoni Spinola palace are “two ancient marble<br />
heads – one of a young woman and one of Antinous – mended in part; another ancient marble head – a<br />
priest of Isis – reworked in the Renaissance era as a portrait of Publius Cornelius Scipio Africanus; two<br />
marble portraits reconstructed during the Renaissance era – one of Julius Caesar and another probably of<br />
Hesiod or Zeno of Elea –; and a plaster cast of the head of Julius Caesar (probably of the Pacca and not<br />
of the Paluzzi family) taken from the statue preserved in the Senatorial Palace on the Capitoline Hill” (G.<br />
SPINOLA 1995, p. 15) (Fig. 5, 6, 7).<br />
Fig. 5 – Renaissance bust of Greek (Palazzo Albertoni Spinola): front view and profile<br />
(Spinola 1995 TAV. V)<br />
Renaissance bust of either Greek poet Hesiod or philosopher Zeno of Elea.
appraisal<br />
Fig. 6 – Head of Antinous (Palazzo Albertoni Spinola): front view and profile<br />
(Spinola 1995 tav. IX)<br />
Fig. 7 – Head of a priest of Isis reworked as “Publius Scipio Africanus”<br />
(Palazzo Albertoni Spinola): front view and profile (Spinola 1995 tav. VII)
appraisal<br />
REFERENCES:<br />
AMAYDEN T., 1910, Storia delle famiglie romane (History of Roman Families), Rome.<br />
BENEDETTI S., 1995, Il ghetto di Roma. Progetto di recupero urbano e edilizio<br />
(The Ghetto of Rome. A Project of Urban Renewal and Housing), Rome.<br />
BENEDETTI S., 1992, I palazzi romani di Giacomo della Porta, in Roma e lo studium urbis. Spazio<br />
urbano e cultura dal quattro al seicento (The Roman Palaces of Giacomo Della Porta in Rome and the<br />
Studium Urbis. Urban Space and Culture From the Fourteenth to the Sixteenth Centuries), Rome.<br />
CARPANETO G., 2004, I palazzi di Roma (The Palaces of Rome), Rome, pp. 23-24.<br />
HIBBARD H., 1967, Di alcune licenze rilasciate dai mastri di strade per opere di edificazione a Roma<br />
(About Some Licenses Issued by Road Masters for Construction Works in Rome), 1586-’89, 1602-’34, in<br />
Bollettino d’arte, LII, p. 109.<br />
FASOLO F., s.d., L’opera di Hieronimo e Carlo Rainaldi (The Work of Hieronimo and Carlo Rainaldi), Rome.<br />
FINELLI L., INSOLERA I, MARCIANO’ A.F., 1986, Il ghetto (The Ghetto), Rome.<br />
GAVALLOTTI CAVALLERO D., 1989, I palazzi di Roma dal XIV al XX secolo (The Palaces of Rome From<br />
the Fourteenth to the Twentieth Century), Rome.<br />
PIETRANGELI C., 1992, Guide Rionali di Roma. Rione X Campitelli (District Guides of Rome. The Campitelli<br />
10th District), I, Rome.<br />
RENDINA C., 1993, I Palazzi di Roma (The Palaces of Rome), Rome, pp. 244-45.<br />
SPINOLA G., 1995, Le sculture nel palazzo Albertoni Spinola a Roma e le collezioni Palazzi ed Altieri (The<br />
Sculptures in the Albertoni Spinola Palace in Rome and the Palazzi and Altieri Collections), Rome.(Annex<br />
n.2).<br />
TIBERIA V., 1974, Giacomo della Porta, Rome.<br />
TORSELLI G., 1965, Palazzi di Roma (Palaces of Rome), Milan.<br />
ZANDER G., 1990, L’arte di Roma nel secolo XVI (The Art of Rome in the Sixteenth Century), Bologna.
appraisal<br />
Recent restoration work<br />
In 2006 we assessed the state of deterioration of the building caused by a prolonged lack of maintenance<br />
over the years and - while after the project preparation, some conservative restoration work was carried<br />
out. These mainly concerned:<br />
– Controlling the disposal of rainwater by replacing eaves gutters and drainpipes;<br />
– Controlling the maintenance conditions of the roof, replacing broken tiles and supplying the missing ones;<br />
– Structural fortification of balconies and galleries;<br />
– Verifying the stability of the decorative elements of the cornice and replacement of the protecting slate<br />
elements in the upper part of the facade;<br />
– Centralization of the water, gas, and electricity systems with the removal of pipelines and appliances in<br />
disuse;<br />
– Updating of the electrical system of the condominium according to current standards;<br />
– Removal of the asphalt paving of the courtyard of the hallway and recovery of the cobblestone pavement<br />
below;<br />
– Conservative restoration of internal facades paying attention also to the Western facade;<br />
– Cleaning the travertine door-posts of the entrance;<br />
– Conservative restoration of the exterior facade;<br />
– Restoration of the main staircase with the upgrading of the related facilities.<br />
(Technical report entitled Situazione di rischio e priorità emerse dalle analisi effettuate. Proposta di massima<br />
degli interventi di restauro conservativo / Risk and Priorities Assessment resulting from the analyses.<br />
Tentative proposal for a conservative restoration, Engineer G. Carluccio, Architect A. Cerroti, Architect C.<br />
Tantillo, May 2006.Annex 1)
appraisal<br />
Before and after the works: comparing photos of the state of the building<br />
General view of the facade as seen from Piazza Campitelli before the works<br />
(photo: Cerroti, May 2006)<br />
Detail of the facade as seen from Piazza Campitelli after completing the restoration works<br />
(June 2012)
appraisal<br />
General view of the courtyard before the completing the restoration works<br />
(photo Cerroti May 2006)<br />
Partial view from the courtyard after the works (June 2012)
appraisal<br />
Left: a view from Piazza Capizucchi before the works (photo: Cerroti, May 2006).<br />
Right: a view from Piazza Capizucchi after the works (June 2012).
appraisal<br />
A view from Piazza Capizucchi, a detail of the facade before the works (photo: Cerroti, May 2006)<br />
A view from Piazza Capizucchi, a detail of the facade after the works (June 2012)<br />
A view from Piazza Capizucchi, a detail of the facade before the works (photo: Cerroti, May 2006)<br />
A view from Piazza Capizucchi, a detail of the facade after the works (June 2012)
appraisal<br />
Left: main staircase, a detail before the works (photo: Cerroti, May 2006)<br />
Right: main staircase, a detail after the works (June 2012)<br />
Left: main staircase, a detail before the works (photo: Cerroti, May 2006)<br />
Right: main staircase, a detail after the works (June 2012)
appraisal<br />
Gallery entrance to the courtyard, the left wall before the works<br />
(photo: Cerroti, May 2006)<br />
Gallery entrance to the courtyard, the left wall after the works (June 2012)
VERSIONE IN ITALIANO
perizia<br />
2-NOTE STORICHE E DICHIARAZIONE D'INTERESSE STORICO-ARTISTICO DEL GOVERNO ITALIANO<br />
PALAZZO ALBERTONI SPINOLA<br />
PIAZZA CAMPITELLI, 2 - ROMA<br />
Particolare della crociera del primo pianerottolo: sopra la nicchia il leone passante, stemma degli Albertoni.
perizia<br />
Relazione storico-critica a cura dell’ Architetto Vincenzo Berardi<br />
Palazzo Albertoni Spinola, con ingresso dalla Piazza Campitelli n. 2, Piazza Capizucchi, Vicolo<br />
Capizucchi si trova nel Rione X (Campitelli) e' un edificio dichiarato di interesse storico-artistico<br />
da parte del Governo Italiano.<br />
Fig. 1 Fronte del Palazzo Paluzzi Albertoni da un’incisione di Giovan Battista Falda (1675)<br />
(Spinola 1995, TAV.I).<br />
Il lavoro venne commissionato dal Marchese Baldassarre Paluzzi Albertoni inizialmente a Giacomo<br />
della Porta (1532-1602), poi continuato e terminato da Girolamo Rainaldi (1570-1655), in un’area<br />
probabilmente da riedificare tra i palazzi De Rossi (poi Cavalletti) e Capizucchi.<br />
L’opera di Della Porta ha riguardato il progetto e la costruzione delle strutture portanti e delle<br />
tramezzature interne del grande edificio negli anni tra il 1570 ed il 1602,il Reinaldi che<br />
collaborava con lui fin dal 1592, ha invece realizzato esecutivamente e decorativamente la facciata.<br />
I caratteri di maggiore peculiarietà del lavoro complessivo,si distinguono per:<br />
A) aver integrato nella grande unita’ l’antico preesistente palazzetto, consentendo a questa unita’ di e-<br />
stendersi nella nuova costruzione senza che chi le vive si constati di trovarsi nell’una o nell’altra unita’;<br />
B) aver mantenuto ed aver generato una prospettiva diretta dal portone dell’antico palazzetto sull’ingresso<br />
di Santa Maria in Campitelli, pur avendo costruito il grande palazzo di fronte a quello preesisente.Infatti<br />
la galleria d’ingresso del palazzo presenta un andamento diagonale nel collegamento tra la piazza ed il<br />
cortile interno;<br />
C) aver reso possibile la fruizione dell’antico giardino segreto pensile del Palazzetto con il primo piano del<br />
Palazzo grande, rendendo questa unita’ immobiliare assolutamente unica nel suo genere;
perizia<br />
Fig.2 Piazza di Campitelli in una incisione di Giovan Battista Falda (1665) (Spinola 1995, TAV.II)<br />
Nel 1603 il Cavaliere Baldassarre Paluzzi Albertoni chiede licenza per edificare la nuova facciata,<br />
allargando verso la piazza l'area delle preesistenti proprietà e allineando la nuova parete al cantonale del<br />
contiguo Palazzo Capizucchi. Nel 1616 viene richiesta un'ulteriore licenza per poter fare sopra la porta<br />
posteriore del suo palazzo un arco, che passasse sopra il vicolo e consentisse il passaggio alle sue 'Case<br />
vicine' dove si attuavano ulteriori ristrutturazioni (si tratta del passaggio ad arco costruito nella parte posteriore,<br />
all'esterno del palazzo all'altezza del primo piano).<br />
Quindi sin dall’inizio I due corpi di fabbrica appartenevano ad un unica proprietà, passata poi di famiglia in<br />
famiglia.<br />
La presenza della famiglia Albertoni è richiamata nella piazza Campitelli; lo stemma di famiglia, il leone<br />
passante (Fig. 3), è presente nel palazzo sia sopra il portale d’ingresso, sugli architrave e nicchie lungo le<br />
scale e sia nel fregio sotto il cornicione della facciata principale in cui sono presenti leoni passanti e caprioli.
perizia<br />
Fig. 3 – Lo stemma degli Albertoni<br />
(Rendina 1993, p. 244)<br />
Gli eredi della famiglia Paluzzi Albertoni adottarono dal 21 ottobre 1671 il cognome e le armi degli Altieri e il<br />
titolo di Principi per volere di Emilio Altieri (1590-1676), elevato nel 1670 al Sommo Pontificato col nome di<br />
Clemente X. In tal modo tutte le ricchezze degli Altieri confluirono nei beni dei discendenti Paluzzi Albertoni<br />
con nome Altieri. In verità il Palazzo di Piazza Campitelli risultò essere residenza di minor prestigio rispetto<br />
al palazzo costruito dagli Altieri al Gesù che con la villa al Laterano ospiterà le opere d’arte di famiglia. Il<br />
Palazzo di Piazza Campitelli, rimasto alla rinnovata discendenza degli Altieri per più di un secolo<br />
(fig. 4), fu sopraelevato di un quarto piano sull’attico e nel 1808 circa venduto dal Principe Paluzzi Altieri al<br />
famoso generale spagnolo Manuel Godoy y Alvares de Faria Rios Sanchez Zarzosa Principe de la Paz de<br />
Basano (1767-1851). Il palazzo passò presto in proprietà del Cardinale Bartolomeo Pacca (1756-1844)<br />
che vi risiedette saltuariamente almeno dal 1819. Alla morte di Pacca, il palazzo di piazza Campitelli restò<br />
ai suoi nipoti per circa cinquant’anni, che lo affittarono in parte a loro conoscenti, tra i quali i Cardinali Giacomo<br />
Piccolomini e Giacomo Antonelli.
perizia<br />
Fig. 4 Piazza Campitelli in una pianta del 1731 (ASR, Mappe e Disegni, 80, n. 239)<br />
(Spinola 1995 TAV.III fig. 4)<br />
Successivamente, nel 1886, il Palazzo fu venduto dai discendenti Pacca alla Contessa Carolina Portalupi<br />
(1852-1891) che lo restaurò, lasciandolo ai suoi discendenti diretti, i genovesi Marchesi Spinola [Maria Antonietta<br />
Spinola sposerà poi il noto uomo politico Mario Cingolani (1883-1971), Bonifacio Spinola sposerà<br />
una sua cugina di secondo grado, la Contessa Marina Baldeschi (1895- 1983)]. Il restauro del Palazzo si<br />
presentava indispensabile in quanto il complesso versava in un cattivo stato di conservazione, conseguenza<br />
di anni di abbandono; i lavori interessarono soprattutto parti del cortile, le scale e gli interni. Furono<br />
consolidati muri, archi e volte, rinforzati e ricostruiti solai e pavimenti, riparato il cornicione, i tetti e le<br />
terrazze, rinnovati completamente i gradini e i pavimenti dei pianerottoli dello scalone principale, rinnovati<br />
molti soffitti, soprattutto quelli decorati, la tappezzeria delle pareti degli ambienti interni, porte e finestre.<br />
Sono documentati anche interventi relativi ad una più regolare distribuzione di acqua e al rifacimento dei<br />
bagni. A questo periodo risalgono, inoltre, il nuovo ballatoio costruito sul lato sud-est, coperto a vetri e<br />
probabilmente la sopraelevazione del terzo piano verso Palazzo Cavalletti. I lavori furono consistenti, ma<br />
lasciarono inalterata la struttura del Palazzo.
perizia<br />
Nel Palazzo è tuttora presente una piccola serie di sei teste ritratte - una nell’androne dopo il cortile e le<br />
altre cinque lungo le scale - che facevano parte dell’antica collezione degli Albertoni Paluzzi, collezionisti di<br />
opere d’arte antiche. La collezione Paluzzi Albertoni si fuse dal ‘600 con quella Altieri, già notevole, andando<br />
ad arricchire il palazzo di famiglia e le altre proprietà Altieri tra cui le ville all’Esquilino e a porta Salaria.<br />
I busti presenti a palazzo Albertoni Spinola sono: “due teste marmoree antiche - una di giovane donna ed<br />
una di Antinoo - integrate in più parti, un’altra testa marmorea antica - un sacerdote di Iside - rilavorata in<br />
età rinascimentale come un ritratto di Publio Cornelio Scipione Africano, due ritratti di ricostruzione rinascimentali<br />
in marmo - uno di Caio Giulio Cesare ed un altro probabilmente di Esiodo o di Zenone Eleate<br />
- ed un calco in gesso della testa di Giulio Cesare (probabilmente dei Pacca e non dei Paluzzi) preso dalla<br />
statua conservata nel Palazzo Senatorio sul Campidoglio”.<br />
Architetto Vincenzo Berardi<br />
Fig. S Busto rinascimentale di greco (Palazzo Albertoni Spinola): vista frontale e profilo<br />
(Spinola 1995, TAV. V)
perizia<br />
Fig. 6-Testa di Antinoo (Palazzo Albertoni Spinola): vista frontale e profilo<br />
(Spinola 1995, TAV. IX)<br />
Fig. 7-Testa di sacerdote di Iside rilavorata come «Publius Scipio Africanus»<br />
(Palazzo Albertoni Spinola): vista frontale e profilo (Spinola 1995, TAV. VII)
perizia<br />
Bibliografia:<br />
AMAYDEN T., 1910, Storia delle famiglie romane, Roma.<br />
BENEDETTI S., 1995, Il ghetto di Roma. Progetto di recupero urbano e edilizio, Roma.<br />
BENEDETTI S., 1992, I palazzi romani di Giacomo della Porta, in Roma e lo studium urbis. Spazio<br />
urbano e cultura dal quattro al seicento, Roma.<br />
CARPANETO G., 2004, I palazzi di Roma, Roma, pp. 23-24.<br />
HIBBARD H., 1967, Di alcune licenze rilasciate dai mastri di strade per opere di edificazione a Roma,<br />
1586-’89, 1602-’34, in Bollettino d’arte, LII, p. 109.<br />
FASOLO F., s.d., L’opera di Hieronimo e Carlo Rainaldi, Roma.<br />
FINELLI L., INSOLERA I, MARCIANO’ A.F., 1986, Il ghetto, Roma.<br />
GAVALLOTTI CAVALLERO D., 1989, I palazzi di Roma dal XIV al XX secolo, Roma.<br />
PIETRANGELI C., 1992, Guide Rionali di Roma. Rione X Campitelli, Roma.<br />
RENDINA C., 1993, I Palazzi di Roma, Roma, pp. 244-45.<br />
TIBERIA V., 1974, Giacomo della Porta, Roma.<br />
TORSELLI G., 1965, Palazzi di Roma, Milano.<br />
ZANDER G., 1990, L’arte di Roma nel secolo XVI, Bologna.
perizia<br />
Recenti lavori di restauro<br />
Nel 2006 sono state valutate le condizioni di degrado del palazzo determinate da una mancanza di manutenzione<br />
protratta negli anni e, dopo aver approntato un progetto, sono stati eseguiti alcuni interventi di<br />
restauro conservativo.<br />
Questi hanno riguardato principalmente:<br />
- il controllo dell’impianto di smaltimento delle acque meteoriche, con sostituzione di pluviali e discendenti;<br />
controllo dello stato di manutenzione del tetto con sostituzione di coppi rotti e integrazione di parti mancanti;<br />
- verifica strutturale di balconi e ballatoi;<br />
- verifica della stabilità degli elementi decorativi del cornicione e sostituzione degli elementi di ardesia di<br />
protezione nella parte sommitale della facciata;<br />
-centralizzazione dell’impianto idrico, del gas ed elettrico con rimozione delle tubazioni e degli impianti in<br />
disuso;<br />
- messa a norma dell’impianto elettrico condominiale;<br />
- rimozione dell’asfalto di pavimentazione del cortile interno dell’androne e recupero del pavimento in sanpietrini<br />
sottostante;<br />
- intervento di restauro conservativo delle facciate interne con attenzione alla facciata ovest; pulitura delle<br />
mostre in travertino del portone;<br />
- intervento di restauro conservativo della facciata esterna;<br />
- intervento di restauro dello scalone principale con adeguamento dei relativi impianti.<br />
(Relazione tecnica Situazione di rischio e priorità emerse dalle analisi effettuate. Proposta di massima<br />
degli interventi di restauro conservativo, Ing. G. Carluccio, Arch. A. Cerroti, Arch. C. Tantillo, Maggio 2006).
perizia<br />
Confronto fotografico tra Io stato prima e dopo i lavori<br />
Veduta generale della facciata su piazza Campitelli prima dei lavori (foto Cerroti, maggio 2006)<br />
Particolare della facciata su piazza Campitelli dopo i lavori (giugno 2012)
perizia<br />
Veduta generale di un prospetto sul cortile prima dei lavori<br />
(foto Cerroti, maggio 2006)<br />
Veduta parziale di un prospetto sul cortile dopo i lavori (giugno 2012)
perizia<br />
Prospetto su Piazza Capizucchi:<br />
prima dei lavori (foto Cerroti, maggio 2006)<br />
Prospetto su Piazza Capizucchi:<br />
dopo i lavori (foto Cerroti, giugno 2012)<br />
Prospetto su Piazza Capizucchi: particolare Prospetto su Piazza Capizucchi: particolare<br />
prima dei lavori (foto Cerroti, maggio 2006) dopo i lavori (foto Cerroti, giugno 2012)
perizia<br />
Prospetto su Piazza Capizucchi: particolare<br />
prima dei lavori (foto Cerroti, maggio 2006)<br />
Prospetto su Piazza Capizucchi: particolare<br />
dopo i lavori (foto Cerroti, giugno 2012)<br />
Prospetto su Piazza Capizucchi: particolare<br />
prima dei lavori (foto Cerroti, maggio 2006)<br />
Prospetto su Piazza Capizucchi: particolare<br />
dopo i lavori (foto Cerroti, giugno 2012)
perizia<br />
Scalone principale,<br />
dettaglio prima dei lavori<br />
(foto Cerroti, maggio 2006)<br />
Scalone principale:<br />
dettaglio dopo i lavori<br />
(foto Cerroti, giugno 2012)<br />
Scalone principale,<br />
dettaglio prima dei lavori<br />
(foto Cerroti, maggio 2006)<br />
Scalone principale:<br />
dettaglio dopo i lavori<br />
(foto Cerroti, giugno 2012)
perizia<br />
Galleria d’ingresso al cortile, parete sinistra prima dei lavori (foto Cerroti, maggio 2006)<br />
Galleria d’ingresso al cortile, parete sinistra dopo i lavori (giugno 2012)
- 122 - - 123 -



