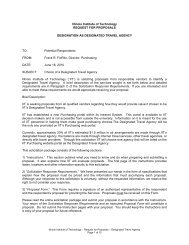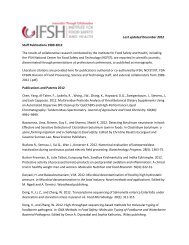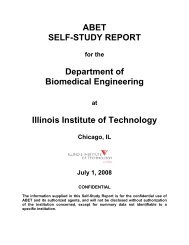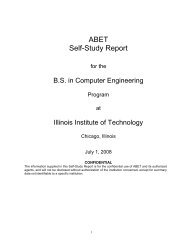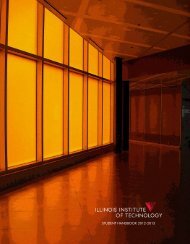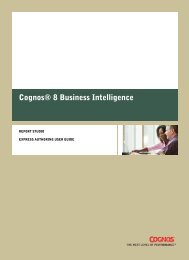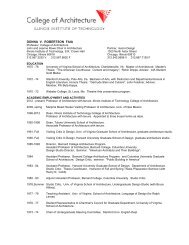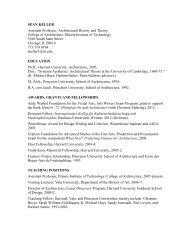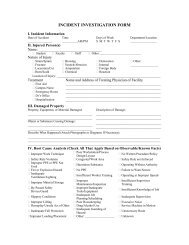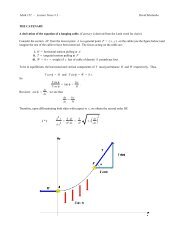Copyright & Disclaimer Information - Illinois Institute of Technology
Copyright & Disclaimer Information - Illinois Institute of Technology
Copyright & Disclaimer Information - Illinois Institute of Technology
Create successful ePaper yourself
Turn your PDF publications into a flip-book with our unique Google optimized e-Paper software.
CAE 461<br />
Plumbing and Fire Protection Design<br />
Study <strong>of</strong> plumbing systems and fixtures<br />
including wastewater, water<br />
supply, and venting systems. Study<br />
<strong>of</strong> fire protection systems for buildings<br />
including pipe sizing, pumps,<br />
sprinklers, gravity and pressure vessels,<br />
and controls. Prerequisite: CAE<br />
301 or CAE 302. (3-0-3)<br />
CAE 462<br />
Construction Drawings and Cost Estimating<br />
An introduction to the production <strong>of</strong><br />
construction documents used in the<br />
building industry. A preliminary building<br />
design is developed to include<br />
detailed materials and construction<br />
information. A set <strong>of</strong> drawings for a<br />
small building is completed including<br />
floor plans and elevations, site, structure<br />
and foundation, wall and ro<strong>of</strong> sections<br />
and details, doors and windows,<br />
HVAC, plumbing, lighting, electricity,<br />
and communication. All drawings are<br />
to be developed using CAD s<strong>of</strong>tware.<br />
Study <strong>of</strong> the types <strong>of</strong> cost estimation,<br />
quantity take-<strong>of</strong>f and the preparation<br />
bid for complete building project.<br />
Prerequisite: Senior standing. (2-6-4)<br />
CAE 463<br />
Building Enclosure Design<br />
Study <strong>of</strong> wall, window and ro<strong>of</strong><br />
design. Consideration for the factors<br />
that influence the design <strong>of</strong> building<br />
exteriors, including the control <strong>of</strong> heat<br />
flow, air and moisture penetration,<br />
building movements and deterioration.<br />
Study <strong>of</strong> the principle <strong>of</strong> rain screen<br />
walls and <strong>of</strong> energy conserving<br />
designs. Analytical techniques and<br />
building codes are discussed through<br />
case studies and design projects.<br />
Prerequisite: CAE 331 or consent <strong>of</strong><br />
the instructor. (3-0-3)<br />
CAE 464<br />
HVAC Systems Design<br />
Study <strong>of</strong> the fundamental principles<br />
and engineering procedures for the<br />
design <strong>of</strong> heating, ventilating and air<br />
conditioning systems; HVAC system<br />
characteristics; system and equipment<br />
selection; duct design and layout.<br />
Attention is given to energy conservation<br />
techniques and computer applications.<br />
Prerequisites: MMAE 320, CAE<br />
302, CAE 309, CAE 331 or consent <strong>of</strong><br />
the instructor. (3-0-3)<br />
<strong>Copyright</strong> & <strong>Disclaimer</strong> <strong>Information</strong>: <strong>Copyright</strong> © 1994, 1995, 1996, 1997, 1998, 1999, 2000, 2001, 2002, 2003, 2004, 2005, 2006, 2007. CollegeSource®, Inc. and Career Guidance Foundation. CollegeSource® digital catalogs are derivative works owned and copyrighted by CollegeSource®, Inc. and Career Guidance Foundation. Catalog content is owned and copyrighted by the appropriate school. While CollegeSource®, Inc. and Career Guidance Foundation provides information as a service to the public, copyright is retained on all digital catalogs.<br />
<strong>Copyright</strong> & <strong>Disclaimer</strong> <strong>Information</strong>: <strong>Copyright</strong> © 1994, 1995, 1996, 1997, 1998, 1999, 2000, 2001, 2002, 2003, 2004, 2005, 2006, 2007. CollegeSource®, Inc. and Career Guidance Foundation. CollegeSource® digital catalogs are derivative works owned and copyrighted by CollegeSource®, Inc. and Career Guidance Foundation. Catalog content is owned and copyrighted by the appropriate school. While CollegeSource®, Inc. and Career Guidance Foundation provides information as a service to the public, copyright is retained on all digital catalogs.<br />
CAE 465<br />
Building Energy Conservation Technologies<br />
Identification <strong>of</strong> the optimal energy<br />
performance achievable with various<br />
types <strong>of</strong> buildings and service systems.<br />
Reduction <strong>of</strong> infiltration. Control systems<br />
and strategies to achieve optimal<br />
energy performance. Effective utilization<br />
<strong>of</strong> daylight, heat pumps, passive<br />
and active solar heaters, heat storage<br />
and heat pipes in new and old buildings.<br />
Prerequisite: CAE 309, CAE 331<br />
or consent <strong>of</strong> the instructor. (3-0-3)<br />
CAE 466<br />
Electric and Communication Systems Design<br />
Study <strong>of</strong> the analysis and design <strong>of</strong><br />
electrical systems in buildings utilizing<br />
the National Electrical Code. The<br />
topics include basic circuits, AC and<br />
DC single phase, three-phase power,<br />
transients, capacitance and inductance,<br />
branch circuits, panelboards,<br />
motors, system sizing, and electrical<br />
distribution in buildings. Study <strong>of</strong> the<br />
design and specification <strong>of</strong> communication<br />
systems in buildings, including<br />
fire alarm, security, sound and telephone.<br />
Prerequisite: CAE 383. (3-0-3)<br />
CAE 467<br />
Lighting Systems Design<br />
An intensive study <strong>of</strong> the calculation<br />
techniques and qualitative aspects <strong>of</strong><br />
good luminous design. Topics covered<br />
include photometric quantities and<br />
color theory, visual perception, standards,<br />
daylight and artificial illumination<br />
systems, radiative transfer,<br />
fixture and lamp characteristics, control<br />
devices and energy conservation<br />
techniques. Design problems, field<br />
measurements, computer and other<br />
models will be used to explore the<br />
major topics. Prerequisite: MATH<br />
151. (3-0-3)<br />
CAE 468<br />
Architectural Design<br />
Architectural Design is the first <strong>of</strong> a<br />
two-part sequence <strong>of</strong> architectural<br />
design and planning for architectural<br />
engineers. Students learn the basic<br />
theory and practice <strong>of</strong> the<br />
Architectural Design Process from<br />
the architect’s perspective. Topics<br />
include the Logical Process <strong>of</strong><br />
Architectural Design Development,<br />
Design Approach, and Architectural<br />
Presentation Techniques taught<br />
IIT Undergraduate Bulletin 2006–2008<br />
Course Descriptions<br />
through lecture and lab instruction.<br />
Prerequisites: CAE 331, 334. (2-1-2)<br />
CAE 469<br />
Architectural Studio<br />
Architectural Studio is the second <strong>of</strong><br />
a two-part sequence <strong>of</strong> architectural<br />
design and planning for architectural<br />
engineers. Students learn the basic<br />
theory and practice <strong>of</strong> the<br />
Architectural Design Process from<br />
the architect’s perspective. Topics<br />
include the Logical Process <strong>of</strong><br />
Architectural Design Development,<br />
Design Approach, and Architectural<br />
Presentation Techniques taught<br />
through Studio instruction.<br />
Prerequisite: CAE 468. (0-4-2)<br />
CAE 470<br />
Construction Methods<br />
and Cost Estimating<br />
The role <strong>of</strong> estimating in construction<br />
contract administration. Types <strong>of</strong> estimates.<br />
Unit costs and production rates;<br />
job costs. Preparing bid for complete<br />
building project using manual methods<br />
and the CSI format; checking quantity<br />
take-<strong>of</strong>f and cost estimating in selected<br />
divisions using a computer package.<br />
Prerequisite: senior standing. (2-3-3) (D)<br />
CAE 471<br />
Construction Planning and Scheduling<br />
Planning, scheduling and progress<br />
control <strong>of</strong> construction operations.<br />
Critical Path Method and PERT.<br />
Resource leveling <strong>of</strong> personnel,<br />
equipment and materials. Financial<br />
control/hauling <strong>of</strong> construction projects.<br />
Impact <strong>of</strong> delay on precedence<br />
networks. Construction contract<br />
administration. Computer applications.<br />
Prerequisites: CAE 470 and<br />
senior standing. (3-0-3) (D) (C)<br />
CAE 472<br />
Construction Site Operation<br />
Construction site layout and mobilization.<br />
Liabilities <strong>of</strong> the parties. Methods<br />
<strong>of</strong> construction. Concrete form design<br />
and fabrication. Scaffolding, temporary<br />
facilities, and equipment. Safety<br />
on sites. Introduction to construction<br />
productivity. Prerequisite: Senior<br />
standing. (3-0-3)<br />
163



