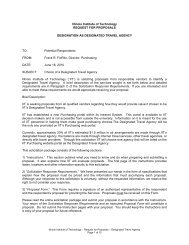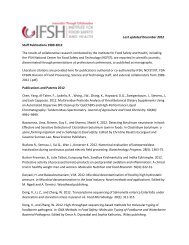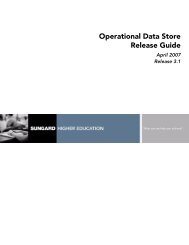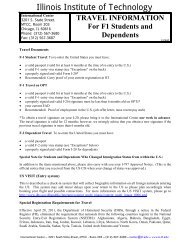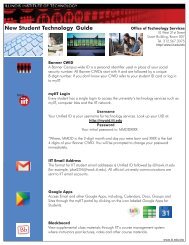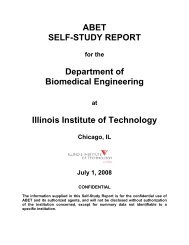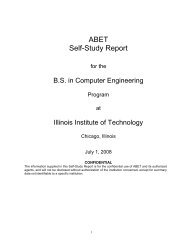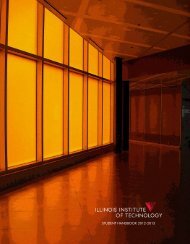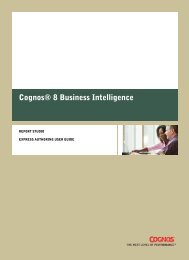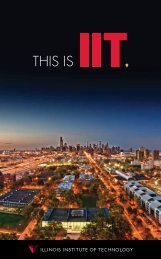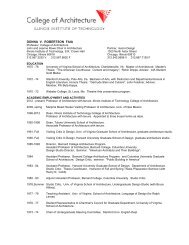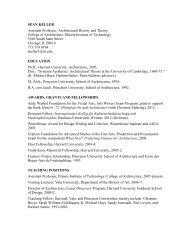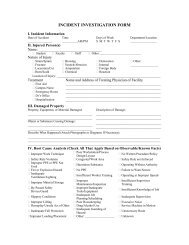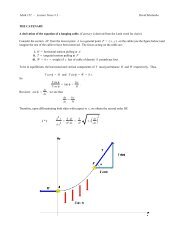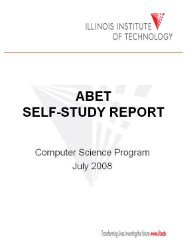Copyright & Disclaimer Information - Illinois Institute of Technology
Copyright & Disclaimer Information - Illinois Institute of Technology
Copyright & Disclaimer Information - Illinois Institute of Technology
You also want an ePaper? Increase the reach of your titles
YUMPU automatically turns print PDFs into web optimized ePapers that Google loves.
integrated into the practice <strong>of</strong> designing<br />
an architectural studio project<br />
based on reinforced concrete as the<br />
structural material. (3-0-3) (N)<br />
ARCH 403, 404<br />
Mechanical and Electrical Building Systems for<br />
Architects I, II<br />
Selection and design <strong>of</strong> building support<br />
systems: heating, ventilating, air<br />
conditioning, water supply, sanitary<br />
and storm drainage, power distribution,<br />
lighting, communications, and<br />
vertical transportation. Systems are<br />
analyzed for their effect on building<br />
form, construction cost and operating<br />
efficiency. ARCH 403 is prerequisite<br />
for ARCH 404. (3-0-3); (3-0-3)<br />
ARCH 408<br />
Freehand Drawing<br />
A multi-purpose drawing course <strong>of</strong>fering<br />
students a chance to develop onsite<br />
sketching skills and creative<br />
expression in drawing through a combination<br />
<strong>of</strong> sketching field trips and<br />
in-class drawing assignments. (0-3-3)<br />
ARCH 409<br />
Advanced Freehand Drawing<br />
Advanced development <strong>of</strong> freehand<br />
drawing skills in various mediums;<br />
still life, human figure, the natural<br />
and built environment; studio and<br />
field settings. Prerequisite: ARCH<br />
110, ARCH 408 or permission <strong>of</strong> the<br />
instructor. (0-3-3)<br />
ARCH 413<br />
Architectural Practice<br />
Lectures and practical problems<br />
dealing with specifications, specification<br />
writing, administration <strong>of</strong> construction,<br />
contracts, building law, and<br />
pr<strong>of</strong>essional practice. (3-0-3) (C)<br />
ARCH 414<br />
Pr<strong>of</strong>essional Practice: Building Case Studies<br />
Case study analysis <strong>of</strong> buildings,<br />
including the design process, building<br />
detailing, construction methods, government<br />
regulation, owner satisfaction<br />
and post-construction forensics. (3-0-<br />
3) (C)<br />
<strong>Copyright</strong> & <strong>Disclaimer</strong> <strong>Information</strong>: <strong>Copyright</strong> © 1994, 1995, 1996, 1997, 1998, 1999, 2000, 2001, 2002, 2003, 2004, 2005, 2006, 2007. CollegeSource®, Inc. and Career Guidance Foundation. CollegeSource® digital catalogs are derivative works owned and copyrighted by CollegeSource®, Inc. and Career Guidance Foundation. Catalog content is owned and copyrighted by the appropriate school. While CollegeSource®, Inc. and Career Guidance Foundation provides information as a service to the public, copyright is retained on all digital catalogs.<br />
<strong>Copyright</strong> & <strong>Disclaimer</strong> <strong>Information</strong>: <strong>Copyright</strong> © 1994, 1995, 1996, 1997, 1998, 1999, 2000, 2001, 2002, 2003, 2004, 2005, 2006, 2007. CollegeSource®, Inc. and Career Guidance Foundation. CollegeSource® digital catalogs are derivative works owned and copyrighted by CollegeSource®, Inc. and Career Guidance Foundation. Catalog content is owned and copyrighted by the appropriate school. While CollegeSource®, Inc. and Career Guidance Foundation provides information as a service to the public, copyright is retained on all digital catalogs.<br />
ARCH 417, 418<br />
Architecture VII, VIII<br />
Structure as an architectural factor;<br />
space as an architectural problem;<br />
proportion as a means <strong>of</strong> architectural<br />
expression; the expressive value <strong>of</strong><br />
materials; painting and sculpture in<br />
their relationship to architecture.<br />
Application <strong>of</strong> principles in comprehensive<br />
projects involving program,<br />
site, and code analysis. Prerequisites:<br />
ARCH 305, ARCH 306. ARCH 417 is<br />
a prerequisite for ARCH 418.<br />
(0-12-6); (0-12-6)<br />
ARCH 419, 420<br />
Architecture IX, X<br />
These studios represent the most<br />
extended and developed exercises in<br />
macro planning issues. First priority<br />
is given to the urgent needs <strong>of</strong> our<br />
environment such as housing, schools<br />
or community buildings for urban<br />
centers; projects reinforce the entire<br />
curriculum, emphasizing complex<br />
relationships <strong>of</strong> buildings in an<br />
urban landscape taking all factors<br />
into consideration. Students increase<br />
their ability to make value judgments,<br />
and learn to critically review,<br />
test and improve conventional concepts<br />
<strong>of</strong> architecture relative to current<br />
demands placed upon the pr<strong>of</strong>ession.<br />
These studios also <strong>of</strong>fer students<br />
a variety <strong>of</strong> possible specialization<br />
topics. (0-12-6); (0-12-6)<br />
ARCH 421, 422<br />
Energy Conscious Design I, II<br />
The application <strong>of</strong> energy conservation<br />
methods and renewable energy<br />
sources, such as wind power and passive<br />
solar systems, will be examined<br />
in the development <strong>of</strong> building energy<br />
budgets for a variety <strong>of</strong> building<br />
types. ARCH 421 is a prerequisite for<br />
ARCH 422. (3-0-3); (3-0-3)<br />
ARCH 423<br />
Architectural Programming<br />
Study <strong>of</strong> the principles <strong>of</strong> problem<br />
definition, problem solving and decision<br />
making in the process <strong>of</strong> design.<br />
Specific research methods are<br />
reviewed, including those with computer-aided<br />
data collection potential.<br />
Coursework includes: identification<br />
<strong>of</strong> client/project requirements and<br />
constraints; development <strong>of</strong> a build-<br />
IIT Undergraduate Bulletin 2006–2008<br />
Course Descriptions<br />
ing/project program; cost analysis;<br />
development <strong>of</strong> relevant design<br />
options; and presentation skills<br />
development. (3-0-3) (C)<br />
ARCH 424<br />
Architectural Construction Management<br />
A survey <strong>of</strong> the techniques and procedures<br />
<strong>of</strong> construction management as<br />
it relates to architectural practice.<br />
The organization <strong>of</strong> the building team,<br />
the collaborative design process, cost<br />
control, project scheduling, purchasing,<br />
accounting and field supervision<br />
are described and documented. (3-0-3)<br />
ARCH 426<br />
Computer-Aided Design in Practice<br />
This course reviews drafting, modeling<br />
and rendering computer hardware<br />
and s<strong>of</strong>tware used in the practice <strong>of</strong><br />
architectural design. Design and management<br />
issues are explored with the<br />
extensive use <strong>of</strong> PC CAD systems.<br />
Prerequisite: ARCH 125. (2-1-3)<br />
ARCH 427<br />
Digital Architectural Media II<br />
A review <strong>of</strong> 3-D modeling concepts,<br />
computer-aided rendering concepts,<br />
and methods in the development <strong>of</strong><br />
architectural design. Extensive use <strong>of</strong><br />
PC CAD s<strong>of</strong>tware is expected.<br />
Prerequisite: ARCH 125, ARCH 426,<br />
AutoCAD or consent <strong>of</strong> instructor.<br />
(3-0-3)<br />
ARCH 428<br />
3-D Animation in CAD Presentations<br />
Review 3-D modeling concepts for<br />
animation, preparing camera movements,<br />
lighting conditions, special<br />
effects, and the digital editing <strong>of</strong> animation<br />
sequences. Extensive use <strong>of</strong><br />
PC animation and editing s<strong>of</strong>tware.<br />
Prerequesite: ARCH 427. (1-4-3)<br />
ARCH 429<br />
Digital Form Generation<br />
Review programming in CAD systems;<br />
programming basics in AutoCAD,<br />
extensive creation <strong>of</strong> 2-D and 3-D<br />
objects, data interrogation, manipulation,<br />
and extraction, and 2-D and<br />
3-D parametric- and rule-based design.<br />
Investigation <strong>of</strong> form creation, based<br />
on mathematical relationships and<br />
random generation. Prerequisite:<br />
ARCH 427. (1-3-3)<br />
149



