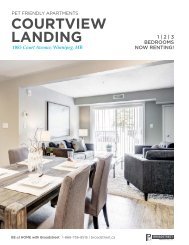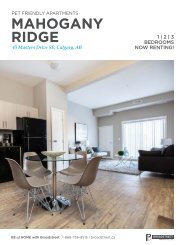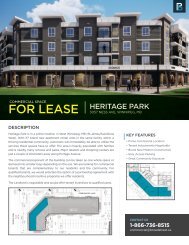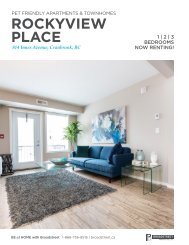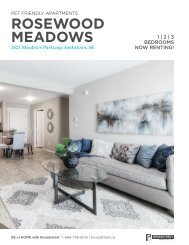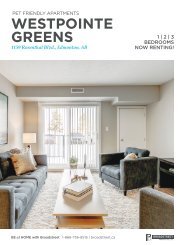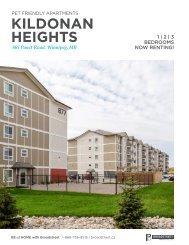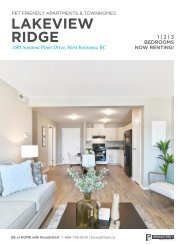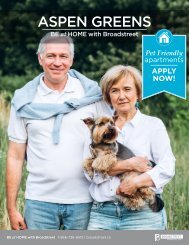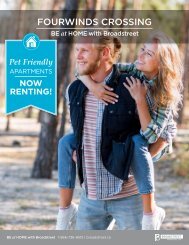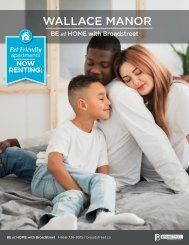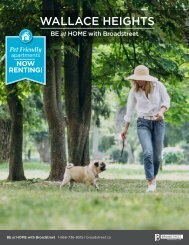EAST CONCORDIA - Manor + Landing | Winnipeg, MB
You also want an ePaper? Increase the reach of your titles
YUMPU automatically turns print PDFs into web optimized ePapers that Google loves.
<strong>EAST</strong> <strong>CONCORDIA</strong><br />
BE at HOME with Broadstreet<br />
Pet Friendly<br />
townhomes<br />
AVAILABLE<br />
NOW<br />
BE at HOME with Broadstreet 1-866-736-8515 | broadstreet.ca
THE ESSENTIALS OF | <strong>EAST</strong> CO<br />
BUILDING<br />
• Pet Friendly!<br />
• Dog Run<br />
• 24/7 Client Support<br />
• On-site Maintenance<br />
• On-site Management<br />
• Flexible Rentals<br />
• Elevator<br />
SUITE<br />
• In-suite A/C<br />
• Water Included<br />
• Large kitchen<br />
• In-suite Laundry<br />
• Private Balcony<br />
• Walk-in Closets<br />
• 5 Full-size Appliances Included
NCORDIA<br />
VIRTUAL TOUR<br />
APPLY NOW!<br />
<strong>EAST</strong> <strong>CONCORDIA</strong><br />
MANOR<br />
1350 Concordia Ave E<br />
<strong>Winnipeg</strong>, Manitoba<br />
- 2 -<br />
bedrooms<br />
APPLY<br />
NOW<br />
VIRTUAL TOUR<br />
APPLY NOW!<br />
<strong>EAST</strong> <strong>CONCORDIA</strong><br />
LANDING<br />
525 Peguis St.<br />
<strong>Winnipeg</strong>, Manitoba<br />
1 | 2 | 3<br />
bedrooms<br />
APPLY<br />
NOW
The Broadstreet Experience is a sense of community, a comfortable<br />
home, and a dedicated crew working to provide you with the best rental<br />
experience possible.<br />
YOUR COMMUNITY<br />
We deliver a client-focused<br />
rental experience that<br />
supports community-building<br />
by offering:<br />
YOUR COMFORT<br />
We aim to provide safe,<br />
quality, and well-maintained<br />
buildings for our residents,<br />
and we do so by offering:<br />
YOUR CREW<br />
We focus on providing<br />
exceptional customer service<br />
by offering:<br />
COMMUNITY AMENITIES<br />
NEIGHBOURHOOD SAVINGS<br />
COMMUNITY EVENTS<br />
BRAND NEW BUILDINGS<br />
PET FRIENDLY SUITES<br />
CATERED AMENITIES<br />
24/7 CLIENT SUPPORT<br />
ON-SITE MANAGEMENT<br />
ON-SITE MAINTENANCE
WHATEVER YOUR LIFESTYLE<br />
Broadstreet’s Got You Covered<br />
Broadstreet’s East Concordia <strong>Landing</strong> and <strong>Manor</strong> offers 1, 2 and 3 bedroom pet friendly<br />
apartments in the attractive northeast community of Grassie in <strong>Winnipeg</strong>. This modern<br />
apartment community sits close to numerous grocery stores and shopping centres like<br />
Kildonan Place Mall and Costco, as well as excellent local schools. Close proximity to main<br />
transportation routes and recreation, makes East Concordia a lovely place to call home.<br />
Living here makes life easy for you and your pet to enjoy the outdoors, with the Kilcona<br />
Off-Leash Dog Park at Kilcona Regional Park just five minutes away. You can also spend<br />
mornings walking surrounding trails at parks like Inderjit Claire Park and John Coulter Park.<br />
At East Concordia <strong>Landing</strong> and <strong>Manor</strong>, you can take part in some of the best<br />
apartment-style living in <strong>Winnipeg</strong> and enjoy an abundance of nearby amenities.
SAVE<br />
EVERYDAY<br />
when you live with<br />
BROADSTREET<br />
THE NEIGHBOURHOOD<br />
Loyalty Program<br />
Broadstreet has partnered with vendors to bring even more value to our tenants<br />
and communities. Upon move-in, you’ll receive a Neighbourhood loyalty card and<br />
a key tag, which entitle you to a variety of fabulous discounts.<br />
Enjoy the perks of living at Broadstreet!<br />
LEARN MORE
YOUR COMMUNITY | <strong>EAST</strong> CON<br />
AIRPORT<br />
<strong>Winnipeg</strong> International<br />
HOSPITAL<br />
Victoria General<br />
LEGEND<br />
TOP RESTURAUNTS<br />
GREAT COFFEE SHO<br />
Browns Socialhouse | 3.7 km<br />
L’Arche Tova Café | 4.7 k<br />
AIRPORT<br />
RESTAURANTS<br />
KL Sushi | 1.5 km<br />
Fools & Horses | 9.3 km<br />
HOSPITAL<br />
SHOPPING<br />
Famous Dave’s Bar-B-Que | 2.4 km<br />
Starbucks | 2.8 km<br />
LOCAL SCHOOLS<br />
YOUR PET<br />
SCHOOL<br />
The King’s School | 1.7 km<br />
Pet Valu | 2.9 km<br />
John De Graff School | 3.0 km<br />
Kildonan Pets | 5.4 km<br />
Kildonan East Collegiate | 2.4 km<br />
McLeod Veterinary Hosp
CORDIA<br />
<strong>EAST</strong> <strong>CONCORDIA</strong><br />
LANDING<br />
<strong>EAST</strong> <strong>CONCORDIA</strong><br />
MANOR<br />
PS<br />
m<br />
ital | 3.3 km<br />
YOUR HEALTH<br />
Shapes Fitness Nairn | 3.1 km<br />
Modo Yoga Kildonan | 2.7 km<br />
Valley Gardens Community Club | 2.9 km<br />
ENTERTAINMENT<br />
Famous Players | 2.4 km<br />
Chateau Lanes | 3.3 km<br />
Rossmere Golf & Country Club | 4.6 km<br />
COMMUNITY ESSENTIALS<br />
Pharmacy - Harbourview Pharmacy | 0.12 km<br />
Local Park - Kilcona Park (Dog Park too) | 3.7 km<br />
Grocery Store - Sobeys, Safeway, M&M Food | 2.4 km
FLOORPLANS | <strong>EAST</strong> CONCOR<br />
UNIT | A01<br />
2 BED + 1 BATH<br />
PATIO<br />
9'7" x 4'0"<br />
LIVING ROOM<br />
12'5" x 13'0"<br />
BEDROOM 1<br />
10'0" x 10'8"<br />
BEDROOM 2<br />
11'6" x 9'9"<br />
CARPET<br />
LINO<br />
L'DRY<br />
W<br />
D<br />
DINING & KITCHEN<br />
18'4" x 11'8"<br />
DW<br />
ENTRY<br />
BATH<br />
FR<br />
A1<br />
All dimensions and areas are approximate and should be used for reference<br />
only. The developer reserves the right to make revisions to this plan. E.&O.E. 10ft<br />
5 4 3 2 1 0<br />
All dimensions and areas are approximate and should be used for reference only. The developer reserves the right to make revisions to this plan. E. & O.E.
DIA MANOR<br />
UNIT | A02<br />
2 BED + 1 BATH<br />
PATIO<br />
9'7" x 4'0"<br />
LIVING ROOM<br />
12'5" x 13'0"<br />
BEDROOM 1<br />
10'0" x 12'2"<br />
BEDROOM 2<br />
11'5" x 10'8"<br />
CARPET<br />
LINO<br />
L'DRY<br />
W<br />
D<br />
DINING & KITCHEN<br />
18'4" x 11'8"<br />
DW<br />
ENTRY<br />
FR<br />
BATH<br />
A2<br />
All dimensions and areas are approximate and should be used for reference<br />
only. The developer reserves the right to make revisions to this plan. E.&O.E. 10ft<br />
5 4 3 2 1 0
FLOORPLANS | <strong>EAST</strong> CONCOR<br />
UNIT | A03<br />
2 BED + 1 BATH<br />
PATIO<br />
9'7" x 4'0"<br />
LIVING ROOM<br />
12'5" x 13'0"<br />
BEDROOM 1<br />
10'0" x 12'2"<br />
BEDROOM 2<br />
11'5" x 10'8"<br />
CARPET<br />
LINO<br />
D<br />
DINING & KITCHEN<br />
16'2" x 11'8"<br />
DW<br />
L'DRY<br />
W<br />
ENTRY<br />
FR<br />
BATH<br />
A3<br />
All dimensions and areas are approximate and should be used for reference<br />
only. The developer reserves the right to make revisions to this plan. E.&O.E. 10ft<br />
5 4 3 2 1 0<br />
All dimensions and areas are approximate and should be used for reference only. The developer reserves the right to make revisions to this plan. E. & O.E.
DIA MANOR<br />
UNIT | A04<br />
2 BED + 1 BATH<br />
PATIO<br />
9'7" x 4'0"<br />
LIVING ROOM<br />
12'5" x 13'0"<br />
BEDROOM 1<br />
10'0" x 12'2"<br />
BEDROOM 2<br />
11'5" x 10'8"<br />
CARPET<br />
LINO<br />
W<br />
DINING & KITCHEN<br />
17'11" x 11'8"<br />
DW<br />
L'DRY<br />
D<br />
ENTRY<br />
BATH<br />
FR<br />
A4<br />
All dimensions and areas are approximate and should be used for reference<br />
only. The developer reserves the right to make revisions to this plan. E.&O.E. 10ft<br />
5 4 3 2 1 0
FLOORPLANS | <strong>EAST</strong> CONCOR<br />
UNIT | A05<br />
2 BED + 1 BATH<br />
PATIO<br />
9'7" x 4'0"<br />
LIVING ROOM<br />
12'5" x 13'0"<br />
BEDROOM 1<br />
10'0" x 10'8"<br />
BEDROOM 2<br />
11'5" x 10'8"<br />
CARPET<br />
LINO<br />
DINING & KITCHEN<br />
19'11" x 11'8"<br />
DW<br />
D<br />
ENTRY<br />
FR<br />
BATH<br />
L'DRY<br />
W<br />
A5<br />
All dimensions and areas are approximate and should be used for reference<br />
only. The developer reserves the right to make revisions to this plan. E.&O.E. 10ft<br />
5 4 3 2 1 0<br />
All dimensions and areas are approximate and should be used for reference only. The developer reserves the right to make revisions to this plan. E. & O.E.
DIA MANOR<br />
UNIT | A06<br />
2 BED + 1 BATH<br />
PATIO<br />
9'7" x 4'0"<br />
LIVING ROOM<br />
12'5" x 13'0"<br />
BEDROOM 1<br />
10'0" x 12'2"<br />
BEDROOM 2<br />
11'5" x 10'8"<br />
CARPET<br />
LINO<br />
DINING & KITCHEN<br />
19'11" x 11'8"<br />
DW<br />
D<br />
W<br />
ENTRY<br />
FR<br />
BATH<br />
L'DRY<br />
A6<br />
All dimensions and areas are approximate and should be used for reference<br />
only. The developer reserves the right to make revisions to this plan. E.&O.E. 10ft<br />
5 4 3 2 1 0
FLOORPLANS | <strong>EAST</strong> CONCOR<br />
UNIT | A07<br />
2 BED + 1 BATH<br />
PATIO<br />
9'7" x 4'0"<br />
LIVING ROOM<br />
12'5" x 13'0"<br />
BEDROOM 1<br />
10'0" x 10'8"<br />
BEDROOM 2<br />
11'5" x 10'8"<br />
CARPET<br />
LINO<br />
BATH<br />
DINING & KITCHEN<br />
19'11" x 11'8"<br />
DW<br />
D<br />
ENTRY<br />
FR<br />
W<br />
L'DRY<br />
A7<br />
All dimensions and areas are approximate and should be used for reference<br />
only. The developer reserves the right to make revisions to this plan. E.&O.E. 10ft<br />
5 4 3 2 1 0<br />
All dimensions and areas are approximate and should be used for reference only. The developer reserves the right to make revisions to this plan. E. & O.E.
DIA MANOR<br />
UNIT | A08<br />
2 BED + 1 BATH<br />
PATIO<br />
9'7" x 4'0"<br />
LIVING ROOM<br />
12'5" x 13'0"<br />
BEDROOM 1<br />
10'0" x 12'2"<br />
BEDROOM 2<br />
11'5" x 10'8"<br />
CARPET<br />
LINO<br />
BATH<br />
DINING & KITCHEN<br />
19'11" x 11'8"<br />
DW<br />
D<br />
ENTRY<br />
FR<br />
W<br />
L'DRY<br />
A8<br />
All dimensions and areas are approximate and should be used for reference<br />
only. The developer reserves the right to make revisions to this plan. E.&O.E. 10ft<br />
5 4 3 2 1 0
FLOORPLANS | <strong>EAST</strong> CONCOR<br />
UNIT | A09<br />
2 BED + 1 BATH<br />
PATIO<br />
9'7" x 4'0"<br />
LIVING ROOM<br />
12'5" x 13'0"<br />
BEDROOM 1<br />
10'0" x 10'8"<br />
BEDROOM 2<br />
11'5" x 10'8"<br />
CARPET<br />
LINO<br />
W<br />
DINING & KITCHEN<br />
17'11" x 11'8"<br />
DW<br />
L'DRY<br />
D<br />
ENTRY<br />
FR<br />
BATH<br />
A9<br />
All dimensions and areas are approximate and should be used for reference<br />
only. The developer reserves the right to make revisions to this plan. E.&O.E. 10ft<br />
5 4 3 2 1 0<br />
All dimensions and areas are approximate and should be used for reference only. The developer reserves the right to make revisions to this plan. E. & O.E.
DIA MANOR
FLOORPLANS | <strong>EAST</strong> CONCOR<br />
UNIT | F01<br />
1 BED + 1 BATH<br />
PATIO<br />
12'3" x 4'6"<br />
BEDROOM 1<br />
10'6" x 12'8"<br />
LIVING ROOM<br />
12'5" x 12'8"<br />
CARPET<br />
VINYL<br />
W<br />
DW<br />
DINING & KITCHEN<br />
13'8" x 11'8"<br />
D<br />
BATH<br />
FR<br />
F1<br />
All dimensions and areas are approximate<br />
and should be used for reference only.<br />
The developer reserves the right to make<br />
revisions to this plan. E.&O.E.<br />
10ft<br />
5<br />
4<br />
3<br />
2<br />
1<br />
0<br />
All dimensions and areas are approximate and should be used for reference only. The developer reserves the right to make revisions to this plan. E. & O.E.
DIA LANDING<br />
UNIT | A01<br />
2 BED + 1 BATH<br />
PATIO<br />
12'3" x 4'0"<br />
LIVING ROOM<br />
12'5" x 12'11"<br />
BEDROOM 1<br />
10'0" x 10'5"<br />
BEDROOM 2<br />
11'5" x 10'5"<br />
CARPET<br />
VINYL<br />
DINING & KITCHEN<br />
19'9" x 11'8"<br />
DW<br />
L'DRY<br />
ENTRY<br />
FR<br />
BATH<br />
D<br />
W<br />
A1<br />
All dimensions and areas are approximate and should be used for reference<br />
only. The developer reserves the right to make revisions to this plan. E.&O.E. 10ft<br />
5 4 3 2 1 0
FLOORPLANS | <strong>EAST</strong> CONCOR<br />
UNIT | A02<br />
2 BED + 1 BATH<br />
PATIO<br />
12'3" x 4'0"<br />
LIVING ROOM<br />
12'5" x 12'11"<br />
BEDROOM 1<br />
10'0" x 11'11"<br />
BEDROOM 2<br />
11'5" x 10'5"<br />
CARPET<br />
VINYL<br />
DINING & KITCHEN<br />
19'9" x 11'8"<br />
DW<br />
L'DRY<br />
ENTRY<br />
FR<br />
BATH<br />
D<br />
W<br />
A2<br />
All dimensions and areas are approximate and should be used for reference<br />
only. The developer reserves the right to make revisions to this plan. E.&O.E. 10ft<br />
5 4 3 2 1 0<br />
All dimensions and areas are approximate and should be used for reference only. The developer reserves the right to make revisions to this plan. E. & O.E.
DIA LANDING<br />
UNIT | B01<br />
2 BED + 1 BATH<br />
PATIO<br />
12'3" x 4'0"<br />
LIVING ROOM<br />
12'5" x 12'11"<br />
BEDROOM 1<br />
10'0" x 10'5"<br />
BEDROOM 2<br />
11'5" x 10'5"<br />
CARPET<br />
VINYL<br />
L'DRY<br />
DINING & KITCHEN<br />
16'11" x 11'8"<br />
DW<br />
W<br />
D<br />
ENTRY<br />
FR<br />
BATH<br />
B1<br />
All dimensions and areas are approximate and should be used for reference<br />
only. The developer reserves the right to make revisions to this plan. E.&O.E. 10ft<br />
5 4 3 2 1 0
FLOORPLANS | <strong>EAST</strong> CONCOR<br />
UNIT | B02<br />
2 BED + 1 BATH<br />
PATIO<br />
12'3" x 4'0"<br />
LIVING ROOM<br />
12'5" x 12'11"<br />
BEDROOM 1<br />
10'0" x 11'11"<br />
BEDROOM 2<br />
11'5" x 10'5"<br />
CARPET<br />
VINYL<br />
L'DRY<br />
DINING & KITCHEN<br />
16'11" x 11'8"<br />
DW<br />
W<br />
D<br />
ENTRY<br />
FR<br />
BATH<br />
B2<br />
All dimensions and areas are approximate and should be used for reference<br />
only. The developer reserves the right to make revisions to this plan. E.&O.E. 10ft<br />
5 4 3 2 1 0<br />
All dimensions and areas are approximate and should be used for reference only. The developer reserves the right to make revisions to this plan. E. & O.E.
DIA LANDING<br />
UNIT | C01<br />
2 BED + 1 BATH<br />
PATIO<br />
12'3" x 4'0"<br />
LIVING ROOM<br />
12'5" x 12'11"<br />
BEDROOM 1<br />
10'0" x 10'5"<br />
BEDROOM 2<br />
11'5" x 10'5"<br />
CARPET<br />
VINYL<br />
DINING & KITCHEN<br />
19'9" x 11'8"<br />
DW<br />
L'DRY<br />
ENTRY<br />
FR<br />
BATH<br />
D<br />
W<br />
C1<br />
All dimensions and areas are approximate and should be used for reference<br />
only. The developer reserves the right to make revisions to this plan. E.&O.E. 10ft<br />
5 4 3 2 1 0
FLOORPLANS | <strong>EAST</strong> CONCOR<br />
UNIT | D01<br />
2 BED + 1 BATH<br />
PATIO<br />
12'3" x 4'0"<br />
LIVING ROOM<br />
12'5" x 12'11"<br />
BEDROOM 1<br />
10'0" x 10'5"<br />
BEDROOM 2<br />
11'5" x 10'5"<br />
CARPET<br />
VINYL<br />
L'DRY<br />
W/D<br />
DINING & KITCHEN<br />
17'5" x 11'8"<br />
DW<br />
ENTRY<br />
FR<br />
BATH<br />
D1<br />
All dimensions and areas are approximate and should be used for reference<br />
only. The developer reserves the right to make revisions to this plan. E.&O.E. 10ft<br />
5 4 3 2 1 0<br />
All dimensions and areas are approximate and should be used for reference only. The developer reserves the right to make revisions to this plan. E. & O.E.
DIA LANDING<br />
UNIT | D02<br />
2 BED + 1 BATH<br />
PATIO<br />
12'3" x 4'0"<br />
LIVING ROOM<br />
12'5" x 12'11"<br />
BEDROOM 1<br />
10'0" x 11'11"<br />
BEDROOM 2<br />
11'5" x 10'5"<br />
CARPET<br />
VINYL<br />
L'DRY<br />
W/D<br />
DINING & KITCHEN<br />
17'5" x 11'8"<br />
DW<br />
ENTRY<br />
FR<br />
BATH<br />
D2<br />
All dimensions and areas are approximate and should be used for reference<br />
only. The developer reserves the right to make revisions to this plan. E.&O.E. 10ft<br />
5 4 3 2 1 0
FLOORPLANS | <strong>EAST</strong> CONCOR<br />
UNIT | F02<br />
2 BED + 1 BATH<br />
PATIO<br />
12'3" x 4'0"<br />
LIVING ROOM<br />
12'5" x 12'11"<br />
BEDROOM 1<br />
10'0" x 11'11"<br />
BEDROOM 2<br />
11'5" x 10'5"<br />
CARPET<br />
VINYL<br />
D<br />
DINING & KITCHEN<br />
14'8" x 11'8"<br />
DW<br />
L'DRY<br />
W<br />
ENTRY<br />
FR<br />
BATH<br />
F2<br />
All dimensions and areas are approximate and should be used for reference<br />
only. The developer reserves the right to make revisions to this plan. E.&O.E. 10ft<br />
5 4 3 2 1 0<br />
All dimensions and areas are approximate and should be used for reference only. The developer reserves the right to make revisions to this plan. E. & O.E.
DIA LANDING<br />
UNIT | F03<br />
2 BED + 1 BATH
FLOORPLANS | <strong>EAST</strong> CONCOR<br />
UNIT | E02<br />
3 BED + 1 BATH<br />
PATIO<br />
12'3" x 4'0"<br />
BEDROOM 2<br />
10'5" x 11'3"<br />
BEDROOM 1<br />
10'0" x 11'11"<br />
LIVING ROOM<br />
12'5" x 12'11"<br />
CARPET<br />
VINYL<br />
FR<br />
W<br />
D<br />
DINING & KITCHEN<br />
11'3" x 11'4"<br />
BEDROOM 3<br />
9'0" x 11'4"<br />
BATH<br />
L'DRY<br />
ENTRY<br />
DW<br />
E2<br />
All dimensions and areas are approximate and should be used for reference<br />
only. The developer reserves the right to make revisions to this plan. E.&O.E. 10ft<br />
5 4 3 2 1 0<br />
All dimensions and areas are approximate and should be used for reference only. The developer reserves the right to make revisions to this plan. E. & O.E.
DIA LANDING
<strong>EAST</strong> <strong>CONCORDIA</strong><br />
BE at HOME with Broadstreet<br />
Don’t miss<br />
your chance!<br />
APPLY<br />
NOW!
BE at HOME with Broadstreet 1-866-736-8515 | broadstreet.ca




