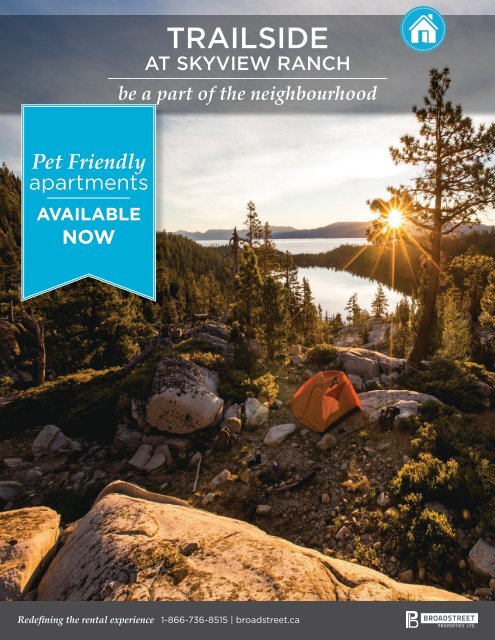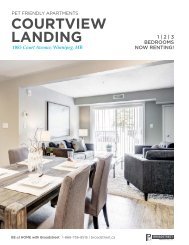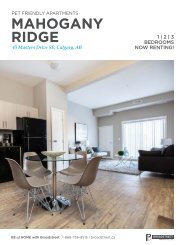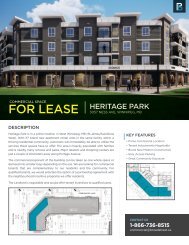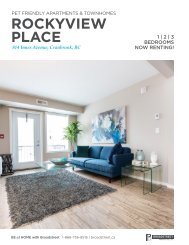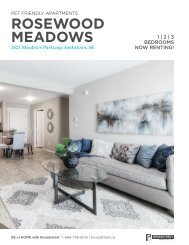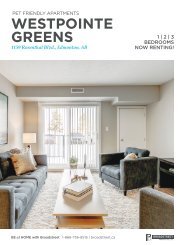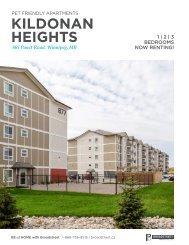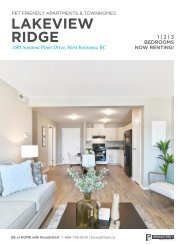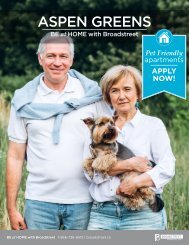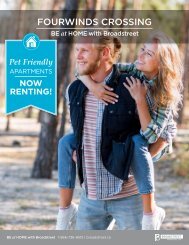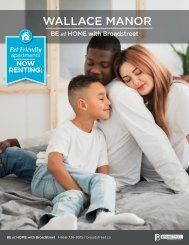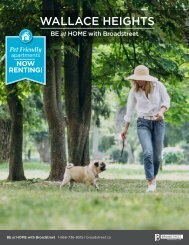TRAILSIDE AT SKYVIEW RANCH | Calgary, AB
Create successful ePaper yourself
Turn your PDF publications into a flip-book with our unique Google optimized e-Paper software.
<strong>TRAILSIDE</strong><br />
<strong>AT</strong> <strong>SKYVIEW</strong> <strong>RANCH</strong><br />
be a part of the neighbourhood<br />
Pet Friendly<br />
apartments<br />
AVAIL<strong>AB</strong>LE<br />
NOW<br />
Redefining the rental experience 1-866-736-8515 | broadstreet.ca
THE ESSENTIALS OF | TRAILSI<br />
BUILDING<br />
• Pet Friendly<br />
• 24/7 Client Care<br />
• In-suite Laundry<br />
• On-site Maintenance<br />
• Flexible Rentals<br />
• Elevator<br />
SUITE<br />
• In-suite A/C<br />
• Water Included<br />
• Large kitchen<br />
• In-suite Laundry<br />
• Private Balcony<br />
• Walk-in Closets<br />
• 5 Full-size Appliances Included
DE <strong>AT</strong> <strong>SKYVIEW</strong> <strong>RANCH</strong><br />
<strong>TRAILSIDE</strong> <strong>AT</strong><br />
<strong>SKYVIEW</strong> <strong>RANCH</strong><br />
210 Skyview Ranch Rd. NE<br />
<strong>Calgary</strong>, Alberta<br />
1 | 2 | 3<br />
bedrooms<br />
apply<br />
NOW!<br />
VIRTUAL TOUR<br />
APPLY NOW!<br />
Pet Friendly | In-suite Laundry | On-Site Management & Maintenance<br />
24/7 Client Care | Award Winning Rental Home Developer
WH<strong>AT</strong>EVER YOUR LIFESTYLE<br />
Broadstreet’s Got You Covered<br />
In the new community of Skyview Ranch in northeast <strong>Calgary</strong>. This modern apartment<br />
community sits in a picturesque neighbourhood surrounded by mountain views and<br />
scenic parks. It is less than 15 minutes away from premier shopping and dining at the<br />
Country Hills Town Centre, as well as the <strong>Calgary</strong> International Airport. Living at this<br />
location makes accessing the city simple, with downtown just 20 minutes away and<br />
user-friendly transit services at your doorstep.<br />
Inside your spacious, open-concept apartment, you’ll feel at home with in-suite<br />
laundry and large walk-in closets. You can also experience peace of mind with flexible<br />
rental agreements and exclusive perks like covered parking. This brand new community<br />
blends beautiful contemporary apartment-style homes, convenience, and a family-friendly<br />
feel. It is tucked away in a tranquil neighbourhood, while still close to the best amenities<br />
<strong>Calgary</strong> has to offer.
SAVE<br />
EVERYDAY<br />
when you live with<br />
BROADSTREET<br />
THE NEIGHBOURHOOD<br />
Loyalty Program<br />
Broadstreet has partnered with vendors at a local, city, and national level tobring<br />
even more value to our tenants and communities. Upon move-in, you’llreceive<br />
a Neighbourhood loyalty card and two key tags, which entitle you to avariety of<br />
fabulous discounts at local shops and restaurants.<br />
Enjoy the perks of living at Broadstreet!<br />
LEARN MORE<br />
*Program to be fully rolled out by Fall 2018, contact site for details.
YOUR COMMUNITY | TRAILSID<br />
LEGEND<br />
TOP RESTURAUNTS<br />
GRE<strong>AT</strong> COFFEE SHO<br />
Kinjo | 6.6 km<br />
Starbucks | 7.9 km<br />
AIRPORT<br />
RESTAURANTS<br />
Pho Hoang Restaurant | 13.5 km<br />
Cafe 100% YYC | 13.9 km<br />
HOSPITAL<br />
SHOPPING<br />
Banana Leaf Tropical Cuisine | 11.1 km<br />
Good Earth Coffeehouse<br />
BEST TAKE OUT<br />
YOUR PET<br />
SCHOOL<br />
Thai Express | 10.1 km | 587 755 1276<br />
Pet Planet | 8.7 km<br />
Mary Brown’s | 6.6 km | 587 230 0396<br />
Doggydos by Lisa | 9.5 k<br />
Infinity Pizza | 7.2 km | 403 475 7566<br />
Castleridge Veterinary Cl
E <strong>AT</strong> <strong>SKYVIEW</strong> <strong>RANCH</strong><br />
<strong>TRAILSIDE</strong> <strong>AT</strong> <strong>SKYVIEW</strong> RACH<br />
AIRPORT<br />
<strong>Calgary</strong> International<br />
HOSPITAL<br />
Prime CARE clinic<br />
PS<br />
YOUR HEALTH<br />
| 10.1 km<br />
m<br />
inic | 9.6 km<br />
Saddletowne YMCA | 7.8 km<br />
GoodLife Fitness & Yoga | 13.4 km<br />
<strong>Calgary</strong> Climbing Centre | 8.9 km<br />
ENTERTAINMENT<br />
Landmark Cinema 16 | 9.4 km<br />
Stone Creek Adventure Golf | 7.9 km<br />
Kelly’s Nails & Spa | 6.7 km<br />
COMMUNITY ESSENTIALS<br />
Pharmacy - Pharmasave Skyview | 0.65 km<br />
Local Park - Nose Creek Parkway | 14.9 km<br />
Grocery Store - Safeway, Co-op, Superstore | 8.5 km
THE LAYOUT & FLOORPLANS |<br />
Redefining the rental experience 1-866-736-8515 | broadstreet.ca
<strong>TRAILSIDE</strong> <strong>AT</strong> <strong>SKYVIEW</strong> <strong>RANCH</strong>
UNIT | F01<br />
1 BED + 1 B<strong>AT</strong>H<br />
D<br />
W<br />
Laundry<br />
Kitchen<br />
Bath 1<br />
13''- 2" x 13'- 10" 5'- 0" x 13'- 6"<br />
DW<br />
Storage 1<br />
REF.<br />
Hallway<br />
Closet 1<br />
Living Room Bedroom 1<br />
12'- 3" x 12'- 10" 10'- 1" x 10'- 2"<br />
Utility<br />
Patio<br />
13'- 2" x 6'- 10"<br />
F01<br />
All dimensions and areas are approximate and should be used for reference only.<br />
The developer reserves the right to make revisions to this plan. E.&O.E.<br />
10ft 5 4 3 2 1<br />
All dimensions and areas are approximate and should be used for reference only. The developer reserves the right to make revisions to this plan. E. & O.E.
UNIT | F02<br />
1 BED + 1 B<strong>AT</strong>H<br />
REF.<br />
D<br />
W<br />
Laundry<br />
Kitchen<br />
Bath 1<br />
13''- 2" x 13'- 10" 5'- 0" x 13'- 6"<br />
DW<br />
Storage 1<br />
Hallway<br />
Closet 1<br />
Living Room Bedroom 1<br />
12'- 3" x 12'- 10" 11'- 8" x 10'- 2"<br />
Utility<br />
Deck<br />
13'- 2" x 6'- 10"<br />
F02<br />
All dimensions and areas are approximate and should be used for reference only.<br />
The developer reserves the right to make revisions to this plan. E.&O.E.<br />
10ft 5 4 3 2 1
REF.<br />
W<br />
UNIT | K01<br />
1 BED + 1 B<strong>AT</strong>H<br />
D<br />
Bath 1<br />
5'- 0" x 9'- 5"<br />
Kitchen<br />
13' - 2" x 16'- 3"<br />
Storage 1<br />
Laundry<br />
Closet<br />
Living Room Bedroom 1<br />
12'- 3" x 12'- 10" 10'- 1" x 10'- 2"<br />
Utility<br />
Patio<br />
13'- 2" x 6'- 10"<br />
K01<br />
All dimensions and areas are approximate and should be used for reference only.<br />
The developer reserves the right to make revisions to this plan. E.&O.E.<br />
10ft 5 4 3 2 1<br />
All dimensions and areas are approximate and should be used for reference only. The developer reserves the right to make revisions to this plan. E. & O.E.
UNIT | L01<br />
2 BED + 1 B<strong>AT</strong>H<br />
Patio<br />
13'- 2" x 6'- 10"<br />
Utility<br />
Living Room<br />
12'- 3" x 12'- 10"<br />
Bedroom 1 Bedroom 2<br />
9' - 11" x 10'- 3"<br />
11' - 3" x 10'- 3"<br />
Closet 1<br />
Closet 2<br />
REF.<br />
Hallway<br />
W D<br />
DW<br />
Kitchen<br />
Bath 1<br />
Laundry<br />
12'- 7" x 13' - 2" 5'- 0" x 9'- 5" 7'- 9" x 9'- 5"<br />
Storage 1<br />
L01<br />
All dimensions and areas are approximate and should be used for reference only.<br />
The developer reserves the right to make revisions to this plan. E.&O.E.<br />
10ft 5 4 3 2 1
UNIT | L02<br />
2 BED + 1 B<strong>AT</strong>H<br />
Deck<br />
13'- 2" x 6'- 10"<br />
Utility<br />
Living Room<br />
12'- 3" x 12'- 10"<br />
Bedroom 1 Bedroom 2<br />
11' - 8" x 10'- 3"<br />
11' - 3" x 10'- 3"<br />
Closet 1<br />
Closet 2<br />
REF.<br />
Hallway<br />
W D<br />
DW<br />
Kitchen<br />
Bath 1<br />
Laundry<br />
12'- 7" x 13' - 2" 5'- 0" x 9'- 5" 7'- 9" x 9'- 5"<br />
Storage 1<br />
L02<br />
All dimensions and areas are approximate and should be used for reference only.<br />
The developer reserves the right to make revisions to this plan. E.&O.E.<br />
10ft 5 4 3 2 1<br />
All dimensions and areas are approximate and should be used for reference only. The developer reserves the right to make revisions to this plan. E. & O.E.
UNIT | O01<br />
2 BED + 1 B<strong>AT</strong>H<br />
Patio<br />
13'- 2" x 6'- 10"<br />
Utility<br />
Bedroom 2<br />
10' - 3" x 11'- 3"<br />
Bedroom 1<br />
10' - 3" x 10'- 0"<br />
Living Room<br />
12' - 3" x 12'- 7"<br />
Closet 2 Closet 1<br />
Hallway<br />
Laundry<br />
Bath 1<br />
5'- 6" x 9'- 6"<br />
Storage 1<br />
Kitchen<br />
12'- 9" x 13'- 7"<br />
O01<br />
All dimensions and areas are approximate and should be used for reference only.<br />
The developer reserves the right to make revisions to this plan. E.&O.E. 10ft 5 4 3 2 1
UNIT | O02<br />
2 BED + 1 B<strong>AT</strong>H<br />
Deck<br />
13'- 2" x 6'- 10"<br />
Utility<br />
Bedroom 2<br />
10' - 3" x 11'- 3"<br />
Bedroom 1<br />
11' - 8" x 10'- 0"<br />
Living Room<br />
12' - 3" x 12'- 7"<br />
Closet 2 Closet 1<br />
Storage 2<br />
Hallway<br />
Laundry Bath 1<br />
7'- 7" x 9'- 5"<br />
5'- 6" x 9'- 6"<br />
Storage 1<br />
Kitchen<br />
12'- 9" x 13'- 7"<br />
O02<br />
All dimensions and areas are approximate and should be used for reference only.<br />
The developer reserves the right to make revisions to this plan. E.&O.E. 10ft 5 4 3 2 1<br />
All dimensions and areas are approximate and should be used for reference only. The developer reserves the right to make revisions to this plan. E. & O.E.
UNIT | A01<br />
2 BED + 2 B<strong>AT</strong>H<br />
Patio<br />
13'- 2" x 6'- 10"<br />
Utility<br />
Living Room<br />
12'- 3" x 12'- 10"<br />
Bedroom 1 Bedroom 2<br />
9' - 11" x 10'- 3"<br />
11' - 3" x 12'- 7"<br />
Closet 1<br />
DW REF.<br />
Kitchen<br />
13'- 8" x 13' - 10"<br />
Storage 1<br />
Hallway<br />
Walk In Closet<br />
7' - 7" x 7'- 3"<br />
Bath 1<br />
5'- 0" x 9'- 5"<br />
D<br />
W<br />
Laundry<br />
5'- 10" x 7'- 0"<br />
Bath 2<br />
7'- 11" x 5'- 11"<br />
A01<br />
All dimensions and areas are approximate and should be used for reference only.<br />
The developer reserves the right to make revisions to this plan. E.&O.E. 10ft 5 4 3 2 1
UNIT | A02<br />
2 BED + 2 B<strong>AT</strong>H<br />
Deck<br />
13'- 2" x 6'- 10"<br />
Utility<br />
Living Room<br />
12'- 3" x 12'- 10"<br />
Bedroom 1 Bedroom 2<br />
11' - 8" x 10'- 3"<br />
11' - 3" x 12'- 7"<br />
Closet 1<br />
DW REF.<br />
Kitchen<br />
13'- 8" x 13' - 10"<br />
Storage 1<br />
Hallway<br />
Walk In Closet<br />
7' - 7" x 7'- 3"<br />
Bath 1<br />
5'- 0" x 9'- 5"<br />
D<br />
W<br />
Laundry<br />
5'- 10" x 7'- 0"<br />
Bath 2<br />
7'- 11" x 5'- 11"<br />
A02<br />
All dimensions and areas are approximate and should be used for reference only.<br />
The developer reserves the right to make revisions to this plan. E.&O.E.<br />
10ft 5 4 3 2 1<br />
All dimensions and areas are approximate and should be used for reference only. The developer reserves the right to make revisions to this plan. E. & O.E.
UNIT | D01<br />
2 BED + 2 B<strong>AT</strong>H<br />
Laundry<br />
6'- 0" x 7'- 3"<br />
W<br />
DKitchen<br />
13'- 11" x 13'- 10"<br />
Bath 1<br />
6'- 6" x 9'- 8"<br />
DW<br />
Storage 1<br />
REF.<br />
Hallway<br />
Bath 2<br />
8'- 11" x 4'- 11"<br />
Closet 1<br />
Living Room<br />
12'- 3" x 12'- 10"<br />
Bedroom 1<br />
9'- 11" x 10''- 2"<br />
Bedroom 2<br />
10'- 9" x 10'- 8"<br />
Closet 2<br />
Utility<br />
Patio<br />
13'-2" x 6'-10"<br />
D01<br />
All dimensions and areas are approximate and should be used for reference only.<br />
The developer reserves the right to make revisions to this plan. E.&O.E.<br />
10ft 5 4 3 2 1
UNIT | D02<br />
2 BED + 2 B<strong>AT</strong>H<br />
Laundry<br />
6'- 0" x 7'- 3"<br />
W<br />
DKitchen<br />
13'- 11" x 13'- 10"<br />
Bath 1<br />
6'- 6" x 9'- 8"<br />
DW<br />
Storage 1<br />
REF.<br />
Hallway<br />
Bath 2<br />
8'- 11" x 4'- 11"<br />
Closet 1<br />
Living Room<br />
12'- 3" x 12'- 10"<br />
Bedroom 1<br />
11'- 8" x 10'- 2"<br />
Bedroom 2<br />
10'- 9" x 10'- 8"<br />
Closet 2<br />
Utility<br />
Deck<br />
13'-2" x 6'-10"<br />
D02<br />
All dimensions and areas are approximate and should be used for reference only.<br />
The developer reserves the right to make revisions to this plan. E.&O.E.<br />
10ft 5 4 3 2 1<br />
All dimensions and areas are approximate and should be used for reference only. The developer reserves the right to make revisions to this plan. E. & O.E.
UNIT | E01<br />
2 BED + 2 B<strong>AT</strong>H + DEN<br />
Patio<br />
13'-2" x 6'-10"<br />
Utility<br />
Living Room Bedroom 1 Bedroom 2<br />
12'- 3" x 12'- 10" 9'- 11" x 10'- 2" 10' - 9" x 11' - 2"<br />
Closet 1<br />
Bath 2<br />
8'- 11" x 4' -11"<br />
DW REF.<br />
Kitchen<br />
13'- 5" x 13' -10"<br />
Storage 1<br />
W<br />
Bath 1<br />
5'- 4" x 9' -5"<br />
Den<br />
10'- 11" x 9' -5"<br />
D<br />
Laundry<br />
Closet 3<br />
Closet 2<br />
Hallway<br />
E01<br />
All dimensions and areas are approximate and should be used for reference only.<br />
The developer reserves the right to make revisions to this plan. E.&O.E.<br />
10ft 5 4 3 2 1
UNIT | E02<br />
3 BED + 2 B<strong>AT</strong>H<br />
Deck<br />
13'-2" x 6'-10"<br />
Utility<br />
Living Room Bedroom 1 Bedroom 2<br />
12'- 3" x 12'- 10" 11'- 8" x 10'- 2" 10' - 9" x 11' - 2"<br />
Bath 2<br />
8'- 11" x 4' -11"<br />
DW REF.<br />
Kitchen<br />
13'- 5" x 13' -10"<br />
Storage 1<br />
Bath 1<br />
5'- 4" x 9' -5"<br />
Bedroom 3<br />
10'- 11" x 9' -5"<br />
D<br />
W<br />
Laundry<br />
Closet 3<br />
Closet 2<br />
Closet 1<br />
Hallway<br />
E02<br />
All dimensions and areas are approximate and should be used for reference only.<br />
The developer reserves the right to make revisions to this plan. E.&O.E.<br />
10ft 5 4 3 2 1<br />
All dimensions and areas are approximate and should be used for reference only. The developer reserves the right to make revisions to this plan. E. & O.E.
<strong>TRAILSIDE</strong><br />
<strong>AT</strong> <strong>SKYVIEW</strong> <strong>RANCH</strong><br />
be a part of the neighbourhood<br />
Don’t miss<br />
your chance!<br />
APPLY<br />
NOW!
Redefining the rental experience 1-866-736-8515 | broadstreet.ca


