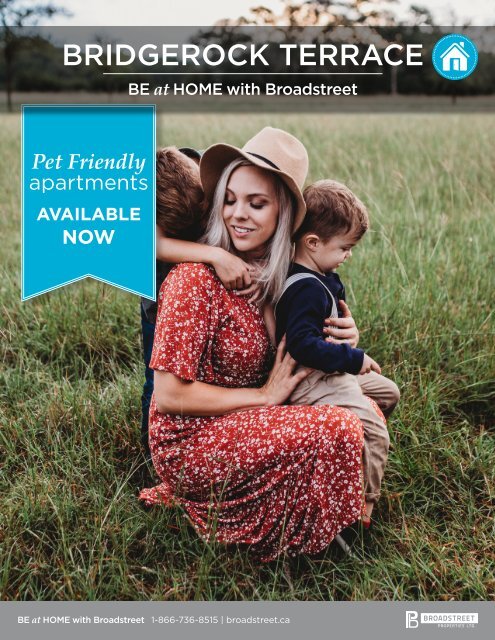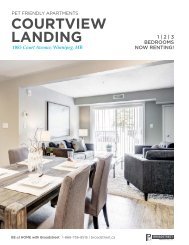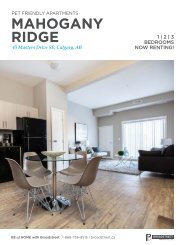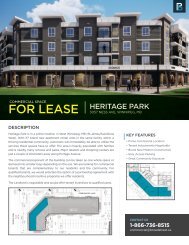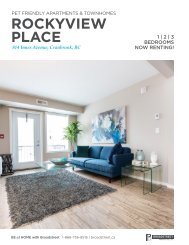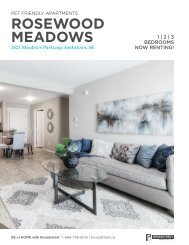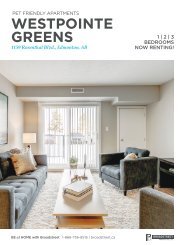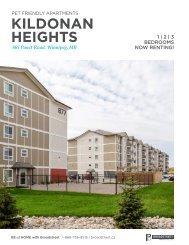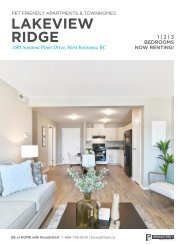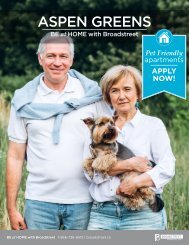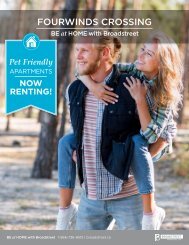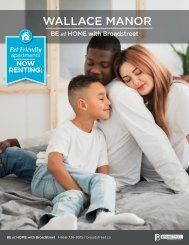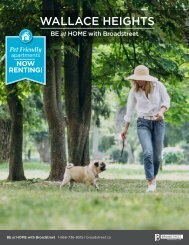BRIDGEROCK TERRACE | Saskatoon, SK
You also want an ePaper? Increase the reach of your titles
YUMPU automatically turns print PDFs into web optimized ePapers that Google loves.
<strong>BRIDGEROCK</strong> <strong>TERRACE</strong><br />
BE at HOME with Broadstreet<br />
Pet Friendly<br />
apartments<br />
AVAILABLE<br />
NOW<br />
BE at HOME with Broadstreet 1-866-736-8515 | broadstreet.ca
THE ESSENTIALS OF | BRIDGE<br />
BUILDING<br />
• Pet Friendly!<br />
• Dog Run<br />
• Guest Parking<br />
• 24/7 Client Support<br />
• On-site Maintenance<br />
• On-site Management<br />
• Flexible Rentals<br />
• Elevator<br />
SUITE<br />
• In-suite A/C<br />
• Water Included<br />
• Spacious, Open Layout<br />
• In-suite Laundry<br />
• Private Balcony<br />
• Dishwasher<br />
• 5 Full-size Appliances Included
ROCK <strong>TERRACE</strong><br />
<strong>BRIDGEROCK</strong><br />
<strong>TERRACE</strong><br />
211 Willis Crescent<br />
<strong>Saskatoon</strong>, <strong>SK</strong><br />
- 2 -<br />
bedrooms<br />
APPLY<br />
NOW!<br />
VIRTUAL TOUR<br />
APPLY NOW!<br />
Pet Friendly | In-suite Laundry | On-Site Management & Maintenance<br />
24/7 Client Support | Elevator Access
The Broadstreet Experience is a sense of community, a comfortable<br />
home, and a dedicated crew working to provide you with the best rental<br />
experience possible.<br />
Your Community Your Comfort Your Crew<br />
We deliver a client-focused<br />
rental experience, consistently<br />
creating a community by<br />
offering:<br />
• Innovative programs for<br />
enriched lifestyles<br />
• Value-add property<br />
amenities<br />
• Flexible terms<br />
We believe the safety, quality,<br />
and maintenance of our<br />
buildings is vital to our residents’<br />
well-being and comfort by<br />
offering:.<br />
• Brand new construction<br />
• Quality security programs<br />
• Comfortable building<br />
features<br />
Our crew is focused on<br />
providing exceptional<br />
customer service by:<br />
• Being available 24/7<br />
for your needs<br />
• Providing dedicated<br />
resident resources<br />
• Being onsite, on call,<br />
on purpose
WHATEVER YOUR LIFESTYLE<br />
Broadstreet’s Got You Covered<br />
Bridgerock Terrace offers 2-bedroom pet friendly apartments in the neighbourhood of<br />
Stonebridge in southeast <strong>Saskatoon</strong>. This modern apartment community is perfectly<br />
situated in walking distance to the Stonegate Shopping Centre, where you’ll find everything<br />
you need for dining and shopping. Living at Bridgerock means you can cut down on<br />
your commute to the University of Saskatchewan with a travel time of under 15 minutes.<br />
Inside your spacious, open-concept apartment, you’ll feel at home with in-suite laundry,<br />
large closets and built-in air conditioning to keep you cool during hot summer months. Pet<br />
owners can enjoy ample green space nearby, including an off-leash area at Avalon Park.<br />
At Bridgerock Terrace, you can take part in some of the best apartment-style living in<br />
<strong>Saskatoon</strong> and enjoy the comforts of an abundance of nearby amenities.
SAVE<br />
EVERYDAY<br />
when you live with<br />
BROADSTREET<br />
THE NEIGHBOURHOOD<br />
Loyalty Program<br />
Broadstreet has partnered with vendors to bring even more value to our tenants<br />
and communities. Upon move-in, you’ll receive a Neighbourhood loyalty card and<br />
a key tag, which entitle you to a variety of fabulous discounts.<br />
Enjoy the perks of living at Broadstreet!<br />
LEARN MORE
BRID<br />
TER<br />
YOUR COMMUNITY | BRIDGER<br />
AIRPORT<br />
<strong>Saskatoon</strong><br />
International Airport<br />
HOSPITAL<br />
Royal University<br />
LEGEND<br />
TOP RESTURAUNTS<br />
GREAT COFFEE SHO<br />
Canadian Brewhouse | 0.5 km<br />
Starbucks | 0.72 km<br />
AIRPORT<br />
RESTAURANTS<br />
Cora | 0.5 km<br />
Tim Hortons | 0.79 km<br />
HOSPITAL<br />
SHOPPING<br />
Rock Creek Tap & Grill | 0.5 km<br />
Uptown City Perks | 0.43<br />
BEST TAKE OUT<br />
YOUR PET<br />
SCHOOL<br />
Mucho Burrito | 0.5 km | 306 974 8814<br />
Bone & Biscuit | 0.48 km<br />
Browns Social House | 0.83 km | 306 382 2942<br />
Petland | 0.79 km<br />
Wok Box | 0.93 km | 306 374 6565<br />
Hyde Park Dog Park | 5.2
OCK <strong>TERRACE</strong><br />
GEROCK<br />
RACE<br />
PS<br />
YOUR HEALTH<br />
km<br />
km<br />
Orange Theory Fitness | 0.75 km<br />
Anytime Fitness | 0.87 km<br />
Motion Fitness | 1.1 km<br />
ENTERTAINMENT<br />
Cineplex Cinemas | 3.61 km<br />
Rocksugar Karaoke | 3.29 km<br />
Damara Day Spa | 0.43 km<br />
COMMUNITY ESSENTIALS<br />
Pharmacy - Walmart Pharmacy | 0.56 km<br />
Local Park - Lakeview Park | 0.13 km<br />
Grocery Store - Walmart & Co-op Food Store | 1.0 km
THE LAYOUT & FLOORPLANS |<br />
Building A (209) & B (213): 1st floor plan<br />
928 ft 2<br />
850 ft 2<br />
893 ft 2
<strong>BRIDGEROCK</strong> <strong>TERRACE</strong><br />
Building A (209) & B (213): 2nd, 3rd & 4th floor plan<br />
943 ft 2<br />
863 ft 2<br />
908 ft 2 897 ft 2
UNIT | A01<br />
2 BED + 1 BATH | 928 Sq Ft<br />
PATIO<br />
12'3" x 4'0"<br />
LIVING ROOM<br />
12'5" x 13'0"<br />
BEDROOM 1<br />
10'0" x 10'8"<br />
BEDROOM 2<br />
11'5" x 10'8"<br />
CARPET<br />
LINO<br />
DINING & KITCHEN<br />
19'11" x 11'8"<br />
DW<br />
L'DRY<br />
ENTRY<br />
FR<br />
BATH<br />
D<br />
W<br />
BRTA1<br />
928 sq. ft.<br />
All dimensions and areas are approximate and should be used for reference<br />
only. The developer reserves the right to make revisions to this plan. E.&O.E. 10ft<br />
45 0123<br />
All dimensions and areas are approximate and should be used for reference only. The developer reserves the right to make revisions to this plan. E. & O.E.
UNIT | A02<br />
2 BED + 1 BATH | 943 Sq Ft<br />
PATIO<br />
12'3" x 4'0"<br />
LIVING ROOM<br />
12'5" x 13'0"<br />
BEDROOM 1<br />
10'0" x 12'2"<br />
BEDROOM 2<br />
11'5" x 10'8"<br />
CARPET<br />
LINO<br />
DINING & KITCHEN<br />
19'11" x 11'8"<br />
DW<br />
L'DRY<br />
ENTRY<br />
FR<br />
BATH<br />
D<br />
W<br />
BRTA2<br />
943 sq. ft.<br />
All dimensions and areas are approximate and should be used for reference<br />
only. The developer reserves the right to make revisions to this plan. E.&O.E. 10ft<br />
012345
UNIT | A03<br />
2 BED + 1 BATH | 928 Sq Ft<br />
PATIO<br />
12'3" x 8'6"<br />
LIVING ROOM<br />
12'5" x 13'0"<br />
BEDROOM 1<br />
10'0" x 10'8"<br />
BEDROOM 2<br />
11'5" x 10'8"<br />
CARPET<br />
LINO<br />
DINING & KITCHEN<br />
19'7" x 11'8"<br />
DW<br />
BATH<br />
L'DRY<br />
ENTRY<br />
FR<br />
W<br />
D<br />
BRTA3<br />
928 sq. ft.<br />
All dimensions and areas are approximate and should be used for reference<br />
only. The developer reserves the right to make revisions to this plan. E.&O.E. 10ft<br />
45 0123<br />
All dimensions and areas are approximate and should be used for reference only. The developer reserves the right to make revisions to this plan. E. & O.E.
UNIT | B01<br />
2 BED + 1 BATH | 893 Sq Ft<br />
PATIO<br />
12'3" x 4'0"<br />
LIVING ROOM<br />
12'5" x 13'0"<br />
BEDROOM 1<br />
10'0" x 12'2"<br />
BEDROOM 2<br />
11'5" x 10'8"<br />
CARPET<br />
LINO<br />
L'DRY<br />
D<br />
DINING & KITCHEN<br />
18'7" x 11'8"<br />
DW<br />
W<br />
ENTRY<br />
FR<br />
BATH<br />
BRTB2<br />
908 sq. ft.<br />
All dimensions and areas are approximate and should be used for reference<br />
only. The developer reserves the right to make revisions to this plan. E.&O.E. 10ft<br />
012345
UNIT | B02<br />
2 BED + 1 BATH | 908 Sq Ft<br />
PATIO<br />
12'3" x 4'0"<br />
LIVING ROOM<br />
12'5" x 12'11"<br />
BEDROOM 1<br />
10'0" x 10'5"<br />
BEDROOM 2<br />
11'5" x 10'5"<br />
DUCT<br />
CARPET<br />
VINYL<br />
FAN<br />
COIL<br />
UNIT<br />
L'DRY<br />
DINING & KITCHEN<br />
17'0" x 11'8"<br />
DW<br />
W<br />
D<br />
ENTRY<br />
FR<br />
BATH<br />
B1<br />
All dimensions and areas are approximate and should be used for reference<br />
only. The developer reserves the right to make revisions to this plan. E.&O.E. 10ft<br />
5 4 3 2 1 0<br />
All dimensions and areas are approximate and should be used for reference only. The developer reserves the right to make revisions to this plan. E. & O.E.
UNIT | B02ALT<br />
2 BED + 1 BATH | 897 Sq Ft<br />
PATIO<br />
12'3" x 4'0"<br />
LIVING ROOM<br />
12'5" x 13'0"<br />
BEDROOM 1<br />
10'0" x 12'2"<br />
BEDROOM 2<br />
11'5" x 10'8"<br />
CARPET<br />
LINO<br />
L'DRY<br />
D<br />
DINING & KITCHEN<br />
18'7" x 11'8"<br />
DW<br />
W<br />
ENTRY<br />
FR<br />
BATH<br />
BRTB2ALT<br />
897 sq. ft.<br />
All dimensions and areas are approximate and should be used for reference<br />
only. The developer reserves the right to make revisions to this plan. E.&O.E. 10ft<br />
012345
UNIT | C01<br />
2 BED + 1 BATH | 928 Sq Ft<br />
PATIO<br />
12'3" x 4'0"<br />
LIVING ROOM<br />
12'5" x 13'0"<br />
BEDROOM 1<br />
10'0" x 10'8"<br />
BEDROOM 2<br />
11'5" x 10'8"<br />
CARPET<br />
LINO<br />
DINING & KITCHEN<br />
19'11" x 11'8"<br />
DW<br />
L'DRY<br />
ENTRY<br />
FR<br />
BATH<br />
D<br />
W<br />
BRTC1<br />
928 sq. ft.<br />
All dimensions and areas are approximate and should be used for reference<br />
only. The developer reserves the right to make revisions to this plan. E.&O.E. 10ft<br />
012345<br />
All dimensions and areas are approximate and should be used for reference only. The developer reserves the right to make revisions to this plan. E. & O.E.
UNIT | C02<br />
2 BED + 1 BATH | 943 Sq Ft<br />
PATIO<br />
12'3" x 4'0"<br />
LIVING ROOM<br />
12'5" x 13'0"<br />
BEDROOM 1<br />
10'0" x 12'2"<br />
BEDROOM 2<br />
11'5" x 10'8"<br />
CARPET<br />
LINO<br />
DINING & KITCHEN<br />
19'11" x 11'8"<br />
DW<br />
L'DRY<br />
ENTRY<br />
FR<br />
BATH<br />
D<br />
W<br />
BRTC2<br />
943 sq. ft.<br />
All dimensions and areas are approximate and should be used for reference<br />
only. The developer reserves the right to make revisions to this plan. E.&O.E. 10ft<br />
012345
UNIT | D01<br />
2 BED + 1 BATH | 850 Sq Ft<br />
PATIO<br />
12'3" x 4'0"<br />
LIVING ROOM<br />
12'5" x 13'0"<br />
BEDROOM 1<br />
10'0" x 10'8"<br />
BEDROOM 2<br />
11'5" x 9'8"<br />
CARPET<br />
LINO<br />
L'DRY<br />
DINING & KITCHEN<br />
17'8" x 11'8"<br />
DW<br />
ENTRY<br />
FR<br />
BATH<br />
BRTD1<br />
850 sq. ft.<br />
All dimensions and areas are approximate and should be used for reference<br />
only. The developer reserves the right to make revisions to this plan. E.&O.E. 10ft<br />
012345<br />
All dimensions and areas are approximate and should be used for reference only. The developer reserves the right to make revisions to this plan. E. & O.E.
UNIT | D02<br />
2 BED + 1 BATH | 863 Sq Ft<br />
PATIO<br />
12'3" x 4'0"<br />
LIVING ROOM<br />
12'5" x 13'0"<br />
BEDROOM 1<br />
10'0" x 12'2"<br />
BEDROOM 2<br />
11'5" x 9'8"<br />
CARPET<br />
LINO<br />
L'DRY<br />
DINING & KITCHEN<br />
17'8" x 11'8"<br />
DW<br />
ENTRY<br />
FR<br />
BATH<br />
BRTD2<br />
863 sq. ft.<br />
All dimensions and areas are approximate and should be used for reference<br />
only. The developer reserves the right to make revisions to this plan. E.&O.E. 10ft<br />
012345
<strong>BRIDGEROCK</strong> <strong>TERRACE</strong><br />
BE at HOME with Broadstreet<br />
Don’t miss<br />
your chance!<br />
APPLY<br />
NOW!
BE at HOME with Broadstreet 1-866-736-8515 | broadstreet.ca


