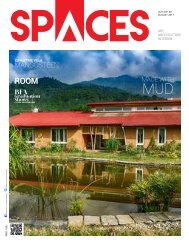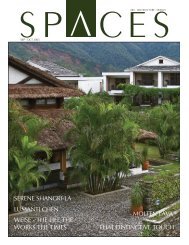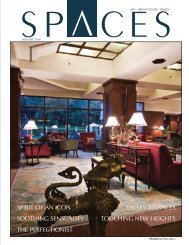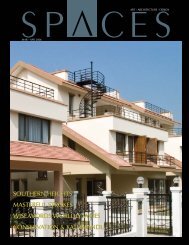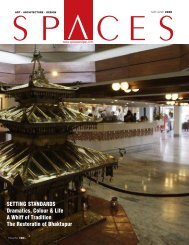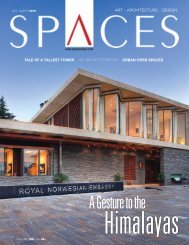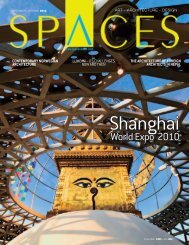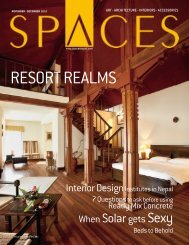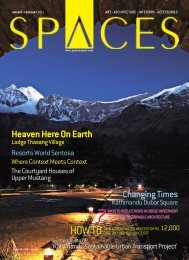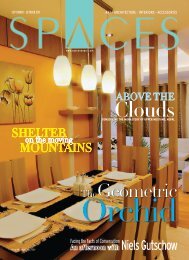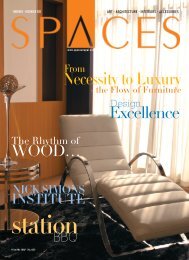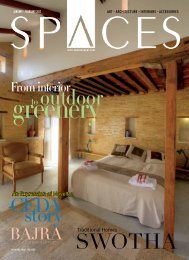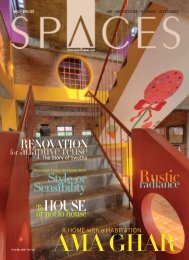SPACES Sept issue 2017
Create successful ePaper yourself
Turn your PDF publications into a flip-book with our unique Google optimized e-Paper software.
INTERIOR<br />
are together after a day’s toil. Etched<br />
glass partition door and a pair of<br />
curio shelves separate the dining area<br />
from the living rooms maintaining<br />
the balance between openness and<br />
enclosure when needed.<br />
The spiral staircase emphasized<br />
by the textured tile cladding as<br />
the backdrop and a magnificent,<br />
cascading chandelier enhances as<br />
a focal point. A big painting of white<br />
horses galloping with rising sun in the<br />
background has a greater significance<br />
in Vaastu as they represent the<br />
success and power while intensifying<br />
good luck and energy in the home.<br />
It is believed that there are scientific<br />
reasons of orienting certain rooms<br />
and positioning certain objects that<br />
can make a greater impact in the lives<br />
of the occupants. The basement can<br />
be accessed through the entry foyer.<br />
It consists of a gym, a lavish home<br />
theatre cum bar and a playroom which<br />
can be transformed into a dining area<br />
during gatherings with relatives and<br />
friends.<br />
The designer takes her cues from<br />
the traditional wooden dalins used<br />
on the ceilings of traditional Newari<br />
homes. This concept is recurring in<br />
all the bedrooms except for the son’s<br />
bedroom which has a modern wavy<br />
design on the ceiling that represents his<br />
swaying nature. The master bedroom<br />
with a color scheme of red and<br />
white highlights the bedroom with its<br />
boldness and vigor. The headboard is<br />
elaborated and velvet-textured, adding<br />
softness in the room, visually and<br />
physically. The walk-through wardrobe<br />
leads to en suite bathroom where there<br />
are two sinks for the husband and wife.<br />
This was personalized because of the<br />
clients’ morning rush to their offices.<br />
The house is the outcome of an honest<br />
and open communication between the<br />
client and the designer. Fortunately,<br />
the taste and philosophy of the two<br />
concurred in terms of design. It is<br />
evident in the meticulous and plentiful<br />
detailing. The overall design is a quiet<br />
and unfussy but nevertheless, adds<br />
some drama while also making sense<br />
of the changes that have occurred in<br />
modern day lifestyles.<br />
SEPTEMBER <strong>2017</strong> <strong>SPACES</strong> / 53




