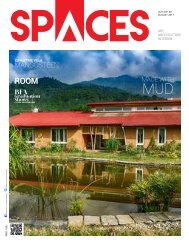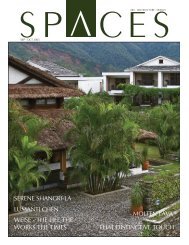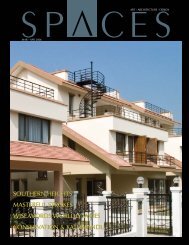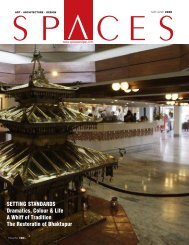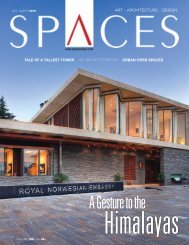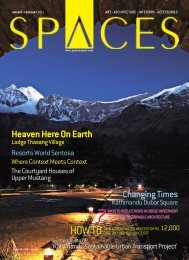SPACES Sept issue 2017
You also want an ePaper? Increase the reach of your titles
YUMPU automatically turns print PDFs into web optimized ePapers that Google loves.
BASU BABU TIWARI, CONSULTING ENGINEER<br />
After doing multiple visits to the project site to assess seismic damage a retrofit plan<br />
was developed. Some key components of the plan were:<br />
• Corner Strengthening with Helifix: From the exterior, 16 mm reinforced bars were<br />
inserted in a 20 mm diameter hole, diagonally created with rotary drill, at 2’ c/ c<br />
spacing. With the bar in place, the hole filled with polymer non-shrink mortar and<br />
both ends plugged with high strength mortar.<br />
• Junction Strengthening: From the interior, a 12 mm diameter bar was inserted at<br />
every 2’ spacing in a L-Shape. To accommodate the bar one course of brick was<br />
removed each side of the wall, bars inserted and gap filled with micro concrete.<br />
• Bands: At three levels - Lintel, around Jambs and at the Sill - bands were run<br />
around the entire perimeter. A 250 mm width MS mesh fabric of 2 mm diameter<br />
and having a mesh size of 25 mm from both faces of wall around opening was run<br />
around sill and lintel level wherever possible. A 40 mm thick application of micro<br />
concrete across the mesh was cured for 7 days.<br />
• Soil Cement Grouts: For existing walls and cracks, a soil cement grout was injected<br />
at low pressure (.1 to .025 MPa). After using an initial injection of water to clean the<br />
insides and improve cohesion, the grouting mix (cement water 1:1) was added. •<br />
SEPTEMBER <strong>2017</strong> <strong>SPACES</strong> / 35




