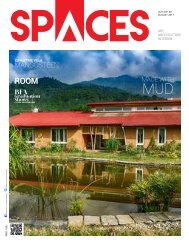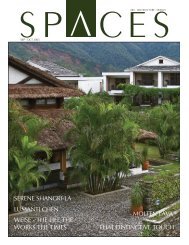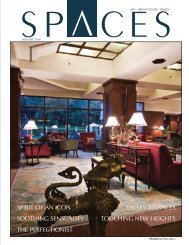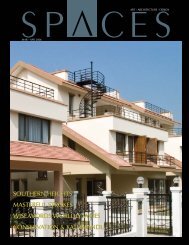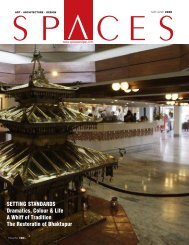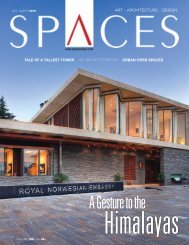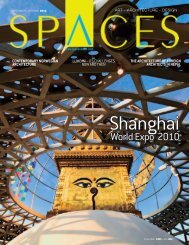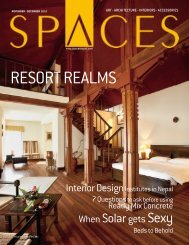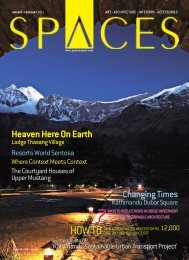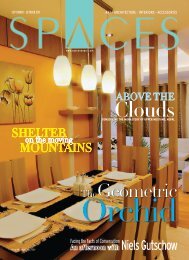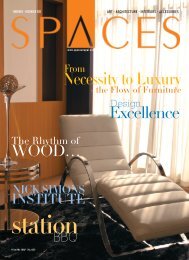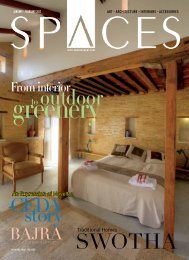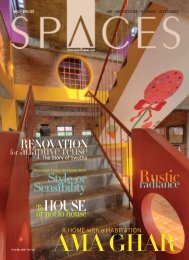SPACES Sept issue 2017
You also want an ePaper? Increase the reach of your titles
YUMPU automatically turns print PDFs into web optimized ePapers that Google loves.
ARCHITECTURE<br />
SOME GUIDING PHILOSOPHIES<br />
• Embrace the flaws: Three generations<br />
of the family have left their mark on<br />
the house by doing additions and<br />
modifications. The siblings and their<br />
architect made a design choice to<br />
show and celebrate these ‘flaws’<br />
rather than try to hide them. This led<br />
to the decision to strip and expose all<br />
the bricks and the wood.<br />
• Build a personal tribute to the<br />
earthquake: The April 2015 quake<br />
was and will remain a big part<br />
of the psyche of a generation of<br />
Nepalis, including the Pudasaini<br />
family. One design decision was<br />
to accentuate all the retrofitting<br />
elements as a tribute to this<br />
powerful event. The tie-beams<br />
around the window sills were<br />
turned into molding and the corner<br />
stitching was made to protrude in<br />
a repeating stripe pattern.<br />
• Make it a functional modern<br />
space: Though the preference was<br />
to not impact old material when<br />
possible there was also a strong<br />
design commitment to making a<br />
functional modern space. Thus,<br />
incisions in the walls and floors,<br />
to embed electronic and internet<br />
writes, were approved. Similarly,<br />
the small older windows were<br />
upcycled to create the 6 x 10 feet<br />
south facing windows in the 3rd<br />
floor gallery space.<br />
SEPTEMBER <strong>2017</strong> <strong>SPACES</strong> / 29




