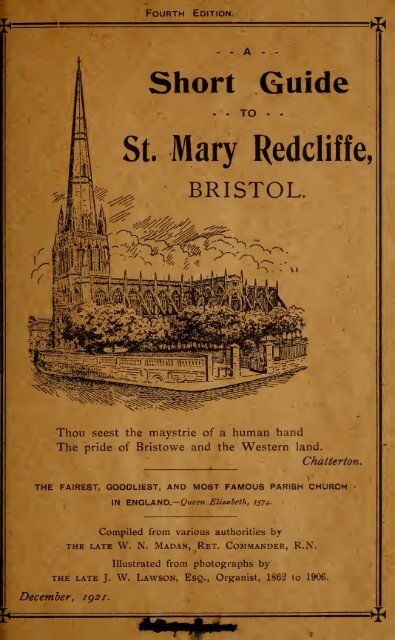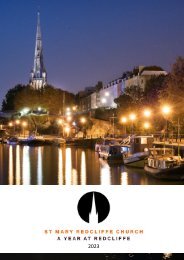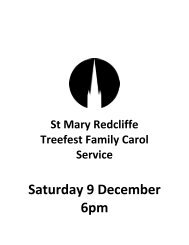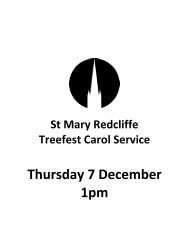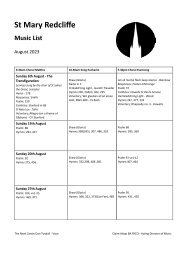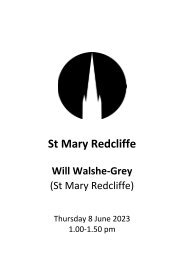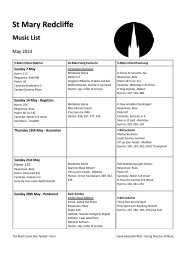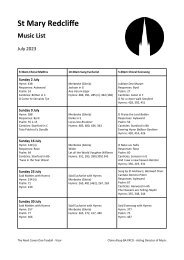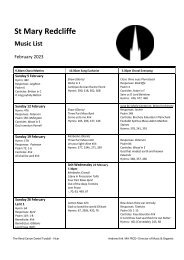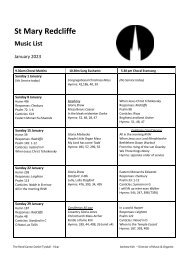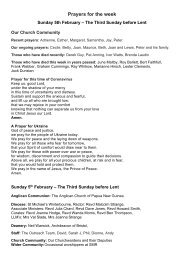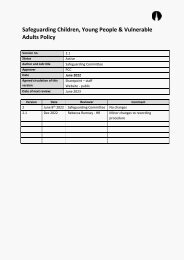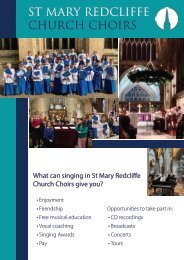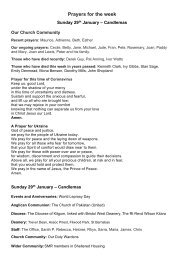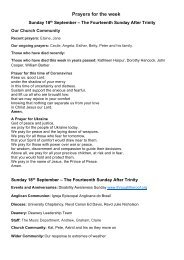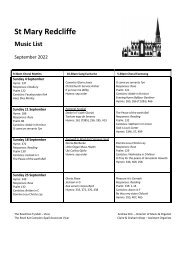A Short Guide to St Mary Redcliffe Bristol Fourth Edition 1921
Create successful ePaper yourself
Turn your PDF publications into a flip-book with our unique Google optimized e-Paper software.
<strong>Fourth</strong> <strong>Edition</strong>.<br />
'<br />
<strong>Short</strong><br />
<strong>Guide</strong><br />
- - TO - -<br />
<strong>St</strong>.<br />
<strong>Mary</strong> Redciiffe,<br />
BRISTOL.<br />
Thou seest the maystrie of a human hand<br />
The pride of Bris<strong>to</strong>we and the Western land.<br />
Chatter<strong>to</strong>n.<br />
THE FAIREST,<br />
GOODLIEST, AND MOST FAMOUS PARISH CHURCH<br />
•<br />
IN ENGLAND.— Elizabeth, 15-74.<br />
Compiled from various authorities by<br />
THE LATE W. N. MaDAN, ReT. COMMANDER, R.N.<br />
Illustrated from pho<strong>to</strong>g-raphs by<br />
THE LATE J. W. Lawson, Esq., Organist, 1862 <strong>to</strong> 1906.<br />
December, ig2i.
GrRO“CJ3SriD JPL^lSr.<br />
Scale, im*..3.,^<br />
E<br />
*- i. T %*
Ki^<strong>to</strong>rieal<br />
Outline.<br />
ITTLE is known with any decree of certainty of the<br />
Jli early his<strong>to</strong>ry of the fair and famous Church of <strong>St</strong>.<br />
Thomas Chatter<strong>to</strong>n, the “Wondrous<br />
<strong>Mary</strong> <strong>Redcliffe</strong>.<br />
Boy ” Poet (pag"e 27), born in Pile <strong>St</strong>reet School<br />
House close by, and his father before him, misused and<br />
destroyed, between 1728-1770, most of the valuable contents<br />
of the ancient chests still <strong>to</strong> be seen in the Muniment Room<br />
over the North Porch, and only a few documents are<br />
known<br />
<strong>to</strong> be in existence. What can be learnt is therefore chiefly<br />
based on extraneous documents, old charters, wills of benefac<strong>to</strong>rs,<br />
and city records, and also on the evidence afforded<br />
by the architecture of the Church itself.<br />
1086 A. D. No mention is made in Domesday Book of<br />
any Church at <strong>Redcliffe</strong>, and the inhabitants of the small<br />
cluster of houses then on the summit of the well-known red<br />
sands<strong>to</strong>ne hill, were under the pas<strong>to</strong>ral charg'e of Wido,<br />
priest of the parish Church at Bedminster at that time.<br />
1158 A.D. The first known reference <strong>to</strong> a Church is found<br />
confirming' the endowments of the<br />
in a Charter of Henr)’^ II.,<br />
Churches at Bedminster and <strong>Redcliffe</strong> <strong>to</strong> the Cathedral of<br />
Salisbury. The original building was therefore probably<br />
erected between 1086=1158, A.D., and would be of Norman<br />
architecture passing in<strong>to</strong> Early English. The Bedminster<br />
Churches were then in the Diocese of Bath and Wells.<br />
1189 A.D. In a deed founding a Chapel at Bishopsworth<br />
of about 1189, one of the witnesses was William, Chaplain of<br />
<strong>Redcliffe</strong>.
THE NORTH SIDE.<br />
bRJSHam young UNivERsiry<br />
ppnvr^ mta>|
3<br />
1232 A.D. A Charter of this date mentions the “ Bell<br />
<strong>to</strong>wer ” of <strong>Redcliffe</strong>, and the architecture of the lower stage<br />
of the existing <strong>to</strong>wer is Early English of this period. It is<br />
therefore evident that the wealthy merchants of <strong>Redcliffe</strong><br />
intended their Church <strong>to</strong> be of noble proportions when<br />
completed.<br />
1247 A.D. Se veral relaxations of penances were granted<br />
by the Bishop <strong>to</strong> all who “devoutly visit the Church of the<br />
Blessed <strong>Mary</strong> of Radclive and there charitably contribute <strong>to</strong><br />
•the repair of the same,” thus showing that the Church was<br />
becoming ruinous about this time.<br />
1327=1389 A.D. William Canyngas, the Elder, and<br />
other Citizens demolished most of the ancient Church and<br />
-commenced the present bui’ding on the same site, the South<br />
Transept, South Nave Aisle, and South Porch being the<br />
earliest parts erected. The work was continued during the<br />
next century, the portions completed being vaulted with s<strong>to</strong>ne<br />
and covered with a high pitched roof. Of the old Church,<br />
only the lower stage of the Tower, the Inner North Porch,<br />
.an Altar Tomb, with an effigy of a Knight in armour (1200-<br />
1250), an Early English Corbel, and some loose worked<br />
s<strong>to</strong>nes remain.<br />
1441 = 1466 A.D. William Canynges, the grandson of the<br />
ffirst-named (see page 21), who was Mayor of Bris<strong>to</strong>l five times<br />
between 1441 and 1465, spent large sums on, the completion<br />
-of the Church, raising the Vault <strong>to</strong> 54 feet, replacing the<br />
rsmall cleres<strong>to</strong>ry windows with large ones filling the whole<br />
space between the pillars, constructing a flat lead covered<br />
•roof, and lengthening the Lady Chapel at the East end<br />
by one bay.<br />
1445-1446 A.D. While the work was proceeding, the Spire<br />
was partially destroyed by lightning during a winter s<strong>to</strong>rm,<br />
and by its fall considerable damage appears <strong>to</strong> have been<br />
•done <strong>to</strong> the South Nave Aisle and Porch. The Spire was not<br />
irebuilt, but remained truncated in form until 1872. The
WITHOUT<br />
1872).<br />
<strong>to</strong><br />
(1446<br />
SPIRE<br />
CHURCH<br />
THE
5<br />
building- of the Church was practically completed about 1480,<br />
six years after the death of its great benefac<strong>to</strong>r, William<br />
Canynges the younger.<br />
1543 A.D. On July 2nd, the Festival of the Visitation of<br />
the Blessed Virgin <strong>Mary</strong>, the Litany was first sung in English<br />
in a general procession from Christ Church <strong>to</strong> <strong>St</strong>. <strong>Mary</strong><br />
Redcliflfe.<br />
1574 A.D. Queen Elizabeth, who visited Bris<strong>to</strong>l in this<br />
year, described <strong>Redcliffe</strong> as “the fairest, goodliest and most<br />
famous Parish Church in England.”<br />
1649=1660 A.D. During the Commonwealth great damage<br />
was done <strong>to</strong> the Church, many of its ornaments were<br />
<strong>to</strong>rn down by the people, and all the lofty pinnacles round the<br />
Church were destroyed. It is recorded that “they s<strong>to</strong>le the<br />
brass plates from the monuments, broke down the fine organ,<br />
.and getting <strong>to</strong>gether the Prayer Books, Homilies, and even<br />
Bibles, with cushions, &c., they made a bonfire of them. The<br />
streets were paraded with streamers made of surplices, and<br />
the organ pipes were used as trumpets.”<br />
1709 A.D. After many years of neglect the Parishioners<br />
made an effort <strong>to</strong> res<strong>to</strong>re the Church, and at their request a<br />
Brief or Royal Mandate was issued for raising
THE NORTH PORCH
! The<br />
.<br />
Spire<br />
!<br />
year<br />
r<br />
description of tbe Church<br />
of <strong>St</strong>. flDari^ IRehcliffe. . .<br />
THE EXTERIOR.<br />
Church as now res<strong>to</strong>red presents much the same<br />
appearance as it did when fresh from the builder’s hands on<br />
its completion about 1480, except that the present graceful<br />
has replaced the truncated remnant of the old one.<br />
William Wyrcestre, a native of Bris<strong>to</strong>l, who resided in a<br />
neighbouring parish, and who wrote the “Itineraries,” for<br />
which he is famous, visited the Church almost daily in the<br />
of its completion, and not only described it, but has<br />
given us accurate measurements of most of its dimensions.<br />
He says “ The Parish Church of the Blessed <strong>Mary</strong> of<br />
Radclyff, on the further side of Bris<strong>to</strong>l Bridge, is situated on<br />
a considerable hill and built like a Cathedral Church, with a<br />
large square <strong>to</strong>wer with six bells of great size and weight.”<br />
He saw the original Spire before it fell in 1446, and tells us<br />
that it was 300 feet high, “of which 100 feet were thrown<br />
down by a thunderbolt.”<br />
The Church is cruciform, and is remarkable for its grand<br />
proportions, perfect symmetry of form, Cathedral-like <strong>to</strong>wer,<br />
double transept Aisles, unique North Porch, its graceful flying<br />
buttresses, pinnacles and parapets, and rich ornamentation<br />
throughout. It is built of s<strong>to</strong>ne from the Dundry quarries,<br />
and this s<strong>to</strong>ne has been used in the res<strong>to</strong>ration.
THE INTERIOR, LOOKING WEST,
—<br />
'<br />
9<br />
The view of the Church on the North Side was for many<br />
years obscured from view by old dwelling houses which had<br />
been built quite close <strong>to</strong> the <strong>to</strong>wer and Northern walls. In<br />
1841 these were taken down under an Act of Parliament for<br />
improving the City, and the great beauty of the Northern<br />
elevation is now seen <strong>to</strong> full advantage.<br />
On the South Side the difference between the South<br />
transept and the Nave and North transept may be noticed.<br />
It is not panelled : its windows are lower, their quatrefoil<br />
tracery is very remarkable, and its res<strong>to</strong>red flying buttresses<br />
are<br />
crocketted.<br />
The Tower is of noble dimensions, 35 feet square, with<br />
walls seven feet thick. On its Northern and Western sides are<br />
sculptured figures of our Saviour and His Apostles, placed in<br />
the ancient niches at the res<strong>to</strong>ration in<br />
the last century.<br />
It contains a very fine peal of twelve bells, the tenor being<br />
50 cwt. 2 qrs. 21 lbs., and the oldest bearing the date 1662 ;<br />
as the Church possessed six bells in 1480, the dates on the<br />
oldest ones probably indicate the year they were recast, it is<br />
'however, recorded that the bells, then fewer in number, were<br />
recast in 1762.<br />
The following table gives the probable date of the<br />
different<br />
•portions of the present Church :<br />
lEngUsb periob, 1190=1270 H.H).<br />
The lower stage of the Tower, .about 1200.<br />
The Inner North Porch.<br />
A Corbel on the South face of.ffhe Tower in the Nave.<br />
Decorateb 1270=1370<br />
.<br />
' ‘‘<br />
The Hexagonal North Porch. ^<br />
The upper part of the Tower and- tfie lower paftLof the<br />
Spire. ...<br />
The present Walls of the South Transept, South Aisle<br />
and South Porch.<br />
’ "<br />
’
IRON GATES (about 1702-1714).
11<br />
perpendicular period, 1370*1520 a.D.<br />
The remainder of the Church is either late Decorated or<br />
Perpendicular. William Can> nges, the grandson, who died<br />
in 1474, completed most of the building, 100 masons and<br />
carpenters being kept by him “<strong>to</strong> repair and edify, cover and<br />
glaze the Church of <strong>Redcliffe</strong>,” and he probably carried out<br />
the following work at his sole expense :—<br />
The Cleres<strong>to</strong>ry Windows throughout the Church.<br />
The S<strong>to</strong>ne Vault and Flat Roof (the central Lantern<br />
Tower was removed when this was done).<br />
The North Transept and part of South Porch.<br />
The Windows and Vaulting of the South Aisle.<br />
And, last of all, the Eastern bay of the Lady Chapel.<br />
THE<br />
-i-<br />
INTERIOR.<br />
f The Numbers refer <strong>to</strong> those on the ground plan. )<br />
On entering the Church by the South Porch the beauty of<br />
the interior is at once seen. The clustered pillars, the<br />
perpendicular lines of architecture, the lofty cleres<strong>to</strong>ry, the<br />
sculptured bosses, the vaulted roof, the mullioned windows,<br />
all the lower ones being filled with stained glass ;<br />
these,<br />
<strong>to</strong>gether with the strong contrasts of light and shadow,<br />
form a picture of architectural beauty which few Churches<br />
can equal.<br />
1. Under the Tower (1200) are the windows which now<br />
contain most of the ancient stained glass that has been<br />
preserved ;<br />
and many diagrams, arms, and letters, distinctive<br />
of the mediaeval Church builders and benefac<strong>to</strong>rs have been<br />
placed in that one which faces the North.<br />
The Cover of a S<strong>to</strong>ne Coffin with an effigy in dcmi-relief<br />
on it of John Laving<strong>to</strong>n, one of the Chaplains attached <strong>to</strong>
ROniV/l<br />
IMIIWIFMT<br />
IV/II<br />
-rue
13<br />
the Church in 1393, is kept here with many other sculptured<br />
s<strong>to</strong>nes collected during the recent res<strong>to</strong>ration. The Coffin<br />
was discovered under the West window of <strong>St</strong>. Sprite’s<br />
Chapel when it was taken down in 1766.<br />
T/n's s<strong>to</strong>ne cover has beeji placed in one of the Berkeley<br />
Recesses, in the South Aisle.<br />
Amon^ other interesting objects kept under the <strong>to</strong>wer<br />
are the following :<br />
-<br />
A wooden <strong>St</strong>atue of Queen Elizabeth, formerly in the<br />
Eastern Lady Chapel when it was used as a Grammar School<br />
(see page 19) between the years 1766 and 1854.<br />
A curious Sword, carved in high relief, which belonged<br />
<strong>to</strong> Sir Robert Yeamans, Bart., who was Mayor of Bris<strong>to</strong>l<br />
in 1669.<br />
Against the side of a remarkably beautiful arch is secured<br />
what was traditionally said <strong>to</strong> be the rib of a Dun Cow, slain<br />
by Guy, Earl of Warwick, which supplied all Bris<strong>to</strong>l with<br />
milk, it is probably the rib of a Cow Whale, recorded as<br />
having been brought tvi Bris<strong>to</strong>l by Sebastian Caoot in 1479.<br />
Some handsome iron gates of Queen Anne’s time whicn<br />
have now been placed under the arch between the <strong>to</strong>w^er and<br />
the nave.<br />
2. The inner North Porch, a pure specimen of Early-<br />
English architecture, was the original Porch of the ancient<br />
Church. It then had a high pitched roof, the lines of which<br />
can still be seen in the Sacristan’s room above. When the<br />
outer North Porch was built on <strong>to</strong> it, as a Chapel dedicated<br />
<strong>to</strong> the Blessed Virgin <strong>Mary</strong>, in a niche over the doorway<br />
w-as placed an image of the Virgin “ decorated with a<br />
fyne Cloth with frynge <strong>to</strong> cover her,” and an old record<br />
relates that in 1491, “ Maud Easterfield (probably the wife<br />
of a former Mayor), gave a ring <strong>to</strong> the image of Our Lady<br />
in the North Porch of <strong>St</strong>. <strong>Mary</strong> <strong>Redcliffe</strong>.”
THE PUlPIT and LECTERN,
15<br />
3. The magnificent North Porch, hexagonal in form,<br />
and of rich decorated work, was erected probably by<br />
Simon de Bur<strong>to</strong>n, who was Mayor five times between 1292<br />
and 1304, as a Chapel <strong>to</strong> contain some precious relics<br />
periodically exposed in the small chamber with barred<br />
windows, <strong>to</strong> the view of people passing in by one door<br />
and out by another. Above the Porch is the Muniment<br />
‘Room, which, until Chatter<strong>to</strong>n’s time, contained the ancient<br />
records of the Church in the chests still kept there. In<br />
the carved s<strong>to</strong>ne work are beautiful sculptured figures of<br />
birds, animals and grotesque monsters, foliage, and fruit ;<br />
and the rich mouldings of the great door are of remarkable<br />
beauty.<br />
4. The old Doorway <strong>to</strong> the Crypt, under the North<br />
Transept, which was probably the living room of the<br />
officials<br />
of the Church in mediaeval times, and was where (in 1653)<br />
50 Dutch prisoners, captured by Blake, were confined for<br />
some years. It was walled up in 1852, and a new stairway<br />
made in the Vestry.<br />
5. An old brass eagle lectern, (1638), stands at the<br />
crossing of the Transepts, where William Wyrcestre tells us<br />
there was originally a small lantern <strong>to</strong>wer. It bears an<br />
inscription : “this is the free guift of James Wathen, Senior,<br />
of this parish, pinn maker. Anno Dmni 1638.” It is said <strong>to</strong><br />
have been made out of brass used by him for pins.<br />
6. The modern pulpit with figures of the twelve apostles,<br />
by Bennet, of Portishead, placed in the Church about 1856,<br />
when the present oak seats replaced the galleries and high<br />
pews.<br />
7. The central window in the North Transept is the<br />
Cols<strong>to</strong>n Memorial, representing the Good Samaritan and<br />
works of mercy.<br />
8. An Altar Tomb, with the effigy of a knight in armour,<br />
the oldest in the Church, probably a Memorial <strong>to</strong> Robert de
THE ALTAR.
17<br />
Berkeley, Lord of Bedminster and Redcliflfe, who died in-<br />
1220.<br />
9. The Hagioscope or Squint, for giving- a view of the<br />
Altar. There is another in the South Transept.<br />
10. The first Organ known <strong>to</strong> have been placed in<br />
<strong>Redcliffe</strong> Church was that broken down by the mob during<br />
the Commonwealth in 1649, and it was not until 1726 that a<br />
fine new one with a handsome case was erected and placed on<br />
a s<strong>to</strong>ne gallery at the West end of the Church. In 1867 this<br />
gallery was demolished, thus opening up the West window,<br />
and the Organ was removed and rebuilt in the two Chancel<br />
Aisles. In 1912 Messrs. Harrison & Harrison, of Durham,<br />
built the present magnificent Organ, which contains 4 manuals<br />
and 87 draws<strong>to</strong>ps. It is in three divisions, one on each sideof<br />
the Chancel, and another in a s<strong>to</strong>ne chamber on the east<br />
side of the North Transept ;<br />
the console is detached, and is<br />
placed on the North side between the Chancel and the<br />
pulpit.<br />
11. The Vestries, originally built for the Chantry priests<br />
who served the altars of <strong>St</strong>. Catherine, <strong>St</strong>. Blaize, <strong>St</strong>. George<br />
and All Souls in the two Transepts, also <strong>St</strong>. <strong>St</strong>ephen at the<br />
East end of the North Chancel Aisle, and <strong>St</strong>. Nicholas in the<br />
South Aisle. In the Vestry there is a painting (the old Altar<br />
piece) of the raising of Jairus’ Daughter. The window in<br />
the inner Priests’ Vestry is filled with old stained glass,<br />
illustrating the visits of six (or seven) nuns who are said ta<br />
have crossed the river in a boat <strong>to</strong> feed the people of <strong>Redcliffe</strong><br />
during the plague of 1551. The Garter badge of <strong>St</strong>ratford<br />
Canning, Viscount <strong>St</strong>ratford de <strong>Redcliffe</strong>, a lineal descendant<br />
of William Canynges, Mayor of Bris<strong>to</strong>l, 1372, who, with his<br />
grandson, William Canynges, were the chief builders of<br />
<strong>Redcliffe</strong> Church, is preserved in a frame in the Vestry.<br />
12. The ledge on which there was formerly a chained<br />
Bible. Close by there is an old Communion Chest (1593)<br />
with carved inscriptions, found in Bath in 1881 and brought<br />
back <strong>to</strong> <strong>Redcliffe</strong> Church.
CROSS VIEW, N.W. <strong>to</strong> S.E.
19<br />
13. A large double <strong>to</strong>mb of 15th century architecture.<br />
Under the canopy of the Western half He the effigies of Sir<br />
Thomas Mede and his wife. He was Bailiff in 1439, and<br />
Sheriff in 1453. There are no effigies under the Eastern<br />
canopy, but a curious memorial brass is fixed at the back in<br />
memory of Philip Mede (Mayor in 1150, 1461 and 1468) and<br />
his wife. Some worked s<strong>to</strong>nes ot the Norman Church are<br />
now kept in it.<br />
14. The Handel Memorial Window, depicting the<br />
“ Messiah.” Handel was an intimate friend ot the Vicar<br />
of <strong>Redcliffe</strong>, the Rev. Thomas Brough<strong>to</strong>n (I74t-1774), and<br />
is said <strong>to</strong> have revised some of his Ora<strong>to</strong>rios in this Church.<br />
15. At the back of the Reredos is a larire brass plate<br />
with the names ot the Vicars (Chaplains) of <strong>Redcliffe</strong> since<br />
1322 (see page 32).<br />
16. The Lady Chapel, originally one bay in length (some<br />
of the old Sedilia being left), was lengthened by WilHam<br />
Canynges the younger. It was used as a Grammar School<br />
from 1766 until the res<strong>to</strong>ration, and also as a Sund.-iy .School,<br />
the arch between it and the Church being walled up. Since<br />
1854 daily Servue has been held there. In the centre is the<br />
only original brass Candelabrum remaining of the many by<br />
which the Church was formerly lighted. It hears the date<br />
1650, and served as a model lor the smaller ones recently<br />
placed in the Aisles. The Chapel was res<strong>to</strong>red by the Freemasons<br />
of Bris<strong>to</strong>l,<br />
floor is a fine specimen of modern mosaic work.<br />
whose mark (intersecting triangles) on the<br />
17. There is an old brass in the S.W. corner (1571)<br />
connected with Queen Elizabeth’s Grammar School ;<br />
also a<br />
marble font purchased for the Church in 1775, and placed<br />
under the central window in the North Transept, where it<br />
was used until the res<strong>to</strong>ration.<br />
18. A curious memorial s<strong>to</strong>ne <strong>to</strong> Judge John Inyn, with<br />
inlaid brass, who died in 1439.<br />
19. A cardboard model of the Church, made by a Schoolmaster<br />
of Wraxall, with his penknife.<br />
20. The Reredos is made of Caen s<strong>to</strong>ne, and is a beautiful<br />
work of art, representing the miracle of the feeding of the<br />
.five thousand. Just outside the altar rails are two remark-<br />
-able flat memorial brasses, one <strong>to</strong> John Jay, a Sheriff of
MONUMENT,<br />
CANYNGES’
•<br />
'[ ' •<br />
Mr.<br />
21<br />
Bris<strong>to</strong>l, who died 1480, his wife and fourteen children. The<br />
other <strong>to</strong> John Brook, a Judge in Henry VIII’s time.<br />
21 . 22 . 25 . In the South Transept, the'oldest [part of<br />
the 14th century Church, there are the two Altar Tombs of<br />
William Canynges, the grandson, who died in 1474. On<br />
that in the S.E. corner is a marble recumbent figure of him<br />
in ecclesiastical dress as Dean of the College of Canons at<br />
Westbury-on-Trym, where, after resigning the world (treading<br />
down the old man), he spent the last seven years of his life.<br />
It was supposed that, in accordance with his will, his<br />
remains were deposited^in a vault he had constructed near<br />
the altar of <strong>St</strong>. Catherine, under the great transept window,<br />
beside those of his wife Johanna, but in August, 1852, two<br />
recessed, late 15th century, <strong>to</strong>mbs were discovered in the<br />
South Nave Aisle wall (25) containing human remains (one<br />
fbeing the skele<strong>to</strong>n of a woman) and a shield with the<br />
Canynge Arms painted on it. It is probable therefore, that<br />
the remains of Canynges and his wife were taken, at the end<br />
•of the 15th century, from the vault, placed in the recessed<br />
wall <strong>to</strong>mbs, and a carved s<strong>to</strong>ne effigy placed in each. About<br />
200 years afterwards, (previous <strong>to</strong> 1684), in order <strong>to</strong> allow<br />
high pews <strong>to</strong> be placed against the wall, the effigies appear<br />
<strong>to</strong> have been taken out and placed side by side on an Altar<br />
Tomb beneath an arched tes<strong>to</strong>on, with an inscription and<br />
shield bearing the arms (three Boars’ heads) then erected (22)<br />
where the Altar of <strong>St</strong>. Catherine s<strong>to</strong>od ;<br />
the <strong>to</strong>mbs in the<br />
South Aisle being walled up until re-discovered in 1852, Th^<br />
two effigies were replaced in the res<strong>to</strong>red recesses in 1877.<br />
(25). There are two moveable wooden boards, probably<br />
placed over the two Altar <strong>to</strong>mbs after 1660. One has a<br />
Latin inscription in memory of William Canynges, and on<br />
the othet is ‘the .following y<br />
William 'Caningsy y®<br />
Marchant of y® <strong>to</strong>wne of Bris<strong>to</strong>w ;<br />
Afterwards, chosen 5 times. Mayor of<br />
y* said <strong>to</strong>wne for y® good of y® Common<br />
Wealth of y® same : Hee was in order
THE SOUTH PORCH,
Y® <strong>Mary</strong> Canings<br />
23<br />
ot Priesthood 7 yeares & afterwards<br />
Deane of Westbury & died y® 7th of<br />
Novem 1474, which said William<br />
did build within y® said <strong>to</strong>wne of<br />
Westbury, a Colledg-e, which his<br />
Canons & y® said William did main<br />
taine by y® space of 8 yeares : 800 :<br />
handy crafts men besides Carpen<br />
ters & masons, every day : 100 : men<br />
Besides King- Edward y® 4th had of y®<br />
said William : 3000 : marks for his peace<br />
<strong>to</strong> be had in : 2470 : <strong>to</strong>nnes of Shiping<br />
these are y® names of his Shiping<br />
with their burthens<br />
<strong>to</strong>nnes<br />
400 Y® <strong>Mary</strong> Batt<br />
<strong>to</strong>nnes-<br />
220<br />
Y® <strong>Mary</strong> Redclift 500 Y® Little Nicholas 140<br />
Y® <strong>Mary</strong> & John 900 Y® Margarett 200<br />
Y® Galliott 050 Y® Katherine of Bost 022<br />
Y® Kathrine 140 A Ship in Iceland 100<br />
No age nor time can wear out well woon fame<br />
the s<strong>to</strong>nes themselves a statly worke doth shew<br />
from senceless grave we ground may mens good name<br />
And noble minds by ventrous deeds we know<br />
A Lanterne cleere settes forth a candell light<br />
A worthy act declares a worthy wight<br />
the Buildings rare that you may here behold<br />
<strong>to</strong> shrine his Bones deserved a <strong>to</strong>mbe of gold<br />
the famous Fabricke that he here hath done<br />
Shines in its sphere as glorious as the Sonne<br />
What needs more words y® future world he sought<br />
And set y® pompe and pride of this at nought<br />
heaven was his aime, let heaven be still his station<br />
that leaves such works for others imitation<br />
23. Is supposed <strong>to</strong> be the <strong>to</strong>mb of a Bris<strong>to</strong>l Merchant<br />
(about 1480) name unknown. It has been thought <strong>to</strong><br />
represent Canynges’ purse-bearer or almoner.<br />
24. A curious flat memorial s<strong>to</strong>ne is <strong>to</strong> the memory of<br />
Canynges’ cook, William Coke, with an engraved representation<br />
of a large knife an^ skimmer.
SIR WILLIAIVi"^ PENN’S MONUMENti*
25<br />
26. The South Porch has a room over it now used by<br />
the <strong>Redcliffe</strong> Vestry. It was res<strong>to</strong>red by William Canyngfes<br />
the grandson in the style of architecture of his time. Over<br />
the door inside are the Royal Arms placed in the Church in<br />
i;he reign of Charles II.<br />
27. The two fonts. The one against the last pillar is of<br />
15th century architecture. On the pillar is the figure of an<br />
angel bearing a scroll with an inscription, and suspended<br />
•over the font is the gilt Dove which originally hung under the<br />
sounding board of the old pulpit Close by is the carved<br />
s<strong>to</strong>ne and alabaster font obtained at the res<strong>to</strong>ration. Both<br />
are used,<br />
There is a large monumental tablet on the interior wall<br />
of the <strong>to</strong>wer <strong>to</strong> the memory of Admiral Sir William Penn,<br />
Knight, who was born in Bris<strong>to</strong>l, and whose body was<br />
buried near the crossing in <strong>Redcliffe</strong> Church. He was the<br />
father of William Penn, the founder and legisla<strong>to</strong>r of<br />
Pensylvania. Above the tablet hangs his suit of armour<br />
and the remains of some flags which tradition affirms <strong>to</strong><br />
have been taken by him from the Dutch. He also assisted<br />
.at the capture of Jamaica in 1664. The inscription is<br />
-as follows :—<br />
To y® Just Memory of S'" Will Penn K‘ and Sometimes<br />
Generali, born at Bris<strong>to</strong>l An 1621, son of Captain Giles<br />
Penn severall years Consul for y® English in y® Mediterranean<br />
of y® Penns of Penns Lodge in y® County of<br />
Wilts & those Penns of Penn in y® C of Bucks & by<br />
his Mother from y® Gilberts in y* County of Somerset.<br />
;<br />
Originally from Yorkshire, Adicted from his<br />
youth <strong>to</strong> Maritime affairs. He was made Captain at<br />
y® years of 21 ;<br />
Rear-Admirall of Ireland at 23 ;<br />
Vice-<br />
Admirall of Ireland at 25 ;<br />
Admirall <strong>to</strong> y* <strong>St</strong>reights<br />
at 29 ; Vice Admirall of England at 31 ;<br />
& Generali<br />
in y® first Dutch Warres at 32 ;<br />
whence retiring<br />
in An® 1665 ;<br />
He was chosen a Parliament man for y®<br />
Town of Weymouth 1660 made Commissioner of<br />
y® Admiralty,<br />
;<br />
& Navy Governor of y® Towne & Forts of<br />
King-Sail, Vice Admirall of Munster & a member of<br />
that Provincial! Counceill & in Anno 1664 Was<br />
Chosen Great Captain-Commander under his<br />
Royal Highnesse ;<br />
In y® Signall and Most Evidently<br />
successful fight against y® Dutch fleet.
26<br />
Thus He Took Leave of the Sea, His old element, But<br />
Continued still His other Employs Till 1669 at what<br />
Time, Throug-h bodely Infirmitys (Contracted by y®<br />
Care and fatigue of Publique Affairs) He Withdrew<br />
Prepared & Made for His End : & with a Gentle &<br />
Even Gale In much Peace Arived and Ancord In his<br />
Last and Best Port, at Wanstead in y* County of Essex<br />
y® 16 Sept : 1670 being then but 49 & 4 Months old.<br />
“ To whose Name and Merit, His Surviving Lady<br />
hath Erected this Remembrance.<br />
Near Sir William Penn’s tablet, on the interior wall of<br />
the <strong>to</strong>wer, is a remarkable Early Eng^lish Corbel, belonging<br />
<strong>to</strong> the original Church, the only one left, and fortunately<br />
preserved by its being built in<strong>to</strong> the South face of the <strong>to</strong>wer.<br />
On the wall on each side of it may still be traced in a good<br />
light the marks of two of the wall ribs of the groined arches<br />
which rested on the Corbel.<br />
Under the Penn tablet, about four feet from the floor of<br />
the Church is one of the Consecration Crosses which were<br />
found at the res<strong>to</strong>ration painted on the wall. There is another<br />
in the North Chancel Aisle by the Organ (10), and a third by<br />
the Vestry door. The remaining nine, if ever in existence,<br />
have been obliterated.<br />
4 -<br />
CHURCHYARD.<br />
<strong>St</strong>. Sprite’s Chapel. Henry Tessun, Prebendary of Bedminster<br />
1227-1254, built at his own expense a Cemetery<br />
Chapel in Redclifife Churchyard, a short distance S.W. of the<br />
<strong>to</strong>wer, dedicated as the “ Chapel of the Holy Ghost.” It is<br />
said <strong>to</strong> have been used as the Parish Church for some time<br />
while the 14th Century Church was being built. At the<br />
Reformation it fell in<strong>to</strong> the King’s hands, and Queen<br />
Elizabeth gave it <strong>to</strong> the Parishioners for a free grammar<br />
and writing School ;<br />
but in 1763-1766 it was demolished and<br />
the School transferred <strong>to</strong> the Lady Chapel. The effigy of<br />
John Laving<strong>to</strong>n (see 1) was discovered under the West<br />
window.<br />
Churchyard Cross. In front of the South Porch s<strong>to</strong>od a<br />
beautifully carved Preaching Cross, where four sermons were-
-<br />
27<br />
annually delivered on Good Friday, Easter Day, and Monday*<br />
and Tuesday in Easter week. It was also taken down in<br />
1766.<br />
Water Pipe. In the S.W. corner of the Churchyard is<br />
the water conduit which formerly supplied <strong>Redcliffe</strong> and the<br />
Hospital of Si. John the Baptist with water from a spring- at<br />
Knowle. It was g-iven by Robert, Lord of Berkeley, 1207,<br />
and the water still flows.<br />
28. Chatter<strong>to</strong>n’s Monument. The only monument of<br />
note is that erected in 1840 between the North Porch and<br />
Tower, and since re-erected further East, <strong>to</strong> the memory of<br />
Thomas Chatter<strong>to</strong>n, the “ Wondrous boy ” poet, born in<br />
1752, dying- by his own hand in 1770. He was born in thedwelling<br />
house behind the School still <strong>to</strong> be seen in Pile<br />
<strong>St</strong>reet close by, his lather being the Master of the School.<br />
Chatter<strong>to</strong>n was a scholar there after his father’s death.<br />
29. A Flat S<strong>to</strong>ne marking the Chatter<strong>to</strong>n family grave.<br />
The family appear <strong>to</strong> have been connected with the Church<br />
for over 100 years.<br />
<strong>Redcliffe</strong> Hermitage. Thomas, eighth Lord Berkeley,<br />
founded in 1346 the Hermitage of <strong>St</strong>. John Baptist that is<br />
still <strong>to</strong> be seen, cut in the red sands<strong>to</strong>ne rock, in the Friends’<br />
burying-ground at the end of Jones’ (<strong>St</strong>. John’s) Lane, West<br />
of the Church. It contains the remains of two seats ;<br />
and/<br />
John Sparkes, Bedesman, is recorded as being the first<br />
hermit. Close by s<strong>to</strong>od the hospital of <strong>St</strong>.^John Baptist,<br />
founded before 1207.<br />
Canynges’ House. Some remains of “The Great House”<br />
in which the second William Canynges resided may be seen<br />
on the West side of <strong>Redcliffe</strong> <strong>St</strong>reet, No. 97. The timbered<br />
roof of the fine Perpendicular Hall still exists, and a small<br />
portion of the floor of mediaeval encaustic tiles has been<br />
preserved.<br />
Whitsunday. William Spencer, Mayor in 1478, execu<strong>to</strong>r<br />
of the will of William Canynges, made provision, out of the<br />
residue bequeathed <strong>to</strong> him, for a sermon <strong>to</strong> be preached in<br />
<strong>St</strong>. <strong>Mary</strong> <strong>Redcliffe</strong> every year, in commemoration of the day'<br />
on which his predecessor, William Canynges, celebrated the<br />
Holy Eucharist for the first time after his admission <strong>to</strong> the
28<br />
Priesthood. The Sermon was <strong>to</strong> be preached before the<br />
Mayor and Commonalty of the City, and this cus<strong>to</strong>m has<br />
been observed ever since in accordance with the ancient<br />
bequest, the Church being decorated and the floor sirewn<br />
vwith rushes.<br />
THE SOUTH PORCH.<br />
The recently (1916) completed work in the South Porch is<br />
the result of a scheme set on foot in the year 1913, through<br />
the generosity of Mr. Fenwick Richards. The original<br />
proposal was <strong>to</strong> raise the s<strong>to</strong>ne vaulting of the Porch <strong>to</strong><br />
the position from which, according <strong>to</strong> an idea which had<br />
found wide acceptance, it had at some time been removed,<br />
and thus give the Porch a lofty interior in harmony with<br />
that of the noble North Porch.<br />
Careful consideration of this project raised many questions:<br />
“What level did the vaulting originally occupy? At what<br />
date was the alteration made ? Had the room above the<br />
Porch been there from the beginning? or was it an addition?”<br />
Examination of the structure furnished the following facts :<br />
(1) The walls of the Porch and of the Aisle adjoining it<br />
were built in what is known as the “ Decorated” period, z e.,<br />
they date from the middle of the fourteenth century.<br />
(2) The vaulting, which is of fifteenth century date, was<br />
inserted at a level considerably lower than the original height<br />
of the Porch, for the tracery and canopied niches, with which<br />
the walls are enriched, are cut across by it. V'et the change,<br />
so far as it affects the tracery of the side walls, was so<br />
cleverly carried out, that it was difficult <strong>to</strong> attribute it <strong>to</strong><br />
post-reformation times.<br />
In the hope of solving questions, it was resolved <strong>to</strong> clear<br />
away the modern fire place and safe built against the Aisle<br />
wall in the Parvise, and also <strong>to</strong> open up the floor of that<br />
room. The result of this investigation was the discovery of<br />
-one of the most interesting pieces of his<strong>to</strong>ry in connection<br />
with the Church. In the wall at the North end of the Porch<br />
•can be seen <strong>to</strong>-day the mark of the fourteenth century highpointed<br />
vaulting shafts and wall panellings, window niches.
29<br />
and other work of the same period, with traces of ancient<br />
colour in some parts still discernable, and the fifteenth century<br />
vaulting" below built in<strong>to</strong> the middle of it all. It became clear<br />
that the Porch, as originally designed, was not intended <strong>to</strong><br />
have a Parvise. It is doubtful if the fourteenth century<br />
vaulting was ever completed. Even if it was it had been<br />
removed a century later for the formation of the Parvise, and<br />
at the same time, the s<strong>to</strong>ne vaulting, now covering the Porch,<br />
was put in.<br />
The Architect, Mr. G. H. Oatley, advising the Vestry,<br />
felt unable <strong>to</strong> take the responsibility of raising the ancient<br />
fifteenth century vault <strong>to</strong> a position it had never occupied,<br />
and suggested that the Committee should obtain further<br />
advice before deciding on such a course. Consequently Mr.<br />
Harold Brakspear, P. S. A., A.R. I .B. A. ,<br />
was consulted, and he<br />
emphasized the view that the old vaulting should be left in<br />
situ. After examination of the building, he formed the opinion<br />
that the (Decorated) Porch had never been completed, but<br />
that the work was s<strong>to</strong>pped by the Black Death which came in<br />
1349, and that when it w’as resumed in the following century,<br />
the original idea was abandoned for a Porch with a Parvise<br />
over it. These counsels prevailed, and the interior of the<br />
Porch, except for the damage it has sustained through the<br />
centuries, remains practically as it was 400 years ago. The<br />
two Western bays of the Aisle window next adjoining the<br />
Porch on the East side, and the Sepulchral Recess under<br />
was filled in with masonry, and has been opened up. The<br />
back of it, with the horizontal chase in it, is exactly as it<br />
was found. Of the traceried head one fragment remained,<br />
and it can be seen built in<strong>to</strong> the new work.<br />
The res<strong>to</strong>ration of the Priests’ Chamber above the inner<br />
North Porch :—This Porch is the earliest part of the fabric,<br />
and the room above it possesses considerable interest. It<br />
contains a window looking northwards, in what was<br />
originally the external wall, a Latrine in the South East<br />
corner, the old shutter hooks remain, and new casements<br />
new hang upon them. The original roof was lower than<br />
the present one, and its ridge ran North and South. The<br />
present roof, which was put on in the fourteeth or fifteenth<br />
century, was very much decayed, and has been repaired.<br />
Many of the old timbers remain.
THE WAR MEMORIAL.
—<br />
31<br />
<strong>St</strong>. <strong>Mary</strong> <strong>Redcliffe</strong> War Memorial.<br />
here appears <strong>to</strong> be no record of the design of the original Churchyard<br />
Cross. It is reasonable <strong>to</strong> suppose that it was a fine specimen<br />
T<br />
^of the type prevailing in this part of the country in the 15th century.<br />
At Dundry are the remains of a very fine Cross, a record of the head<br />
•of which, fortunately, was made by the late Mr. Charles Hansom and<br />
Mr. A. M. Dunn, in the middle of last century. This record shews<br />
that, at that time, the foot of the Calvary and the lower parts of the<br />
figures of SS. <strong>Mary</strong> and John were in situ upon the head, or capital ;<br />
and that the design of the head arid figures was somewhat unusual,<br />
and singularly beautiful.<br />
The s<strong>to</strong>ne for <strong>Redcliffe</strong> was supplied from the quarries at Dundry,<br />
and it is not unreasonable <strong>to</strong> suppose that the Dundry Cross may have<br />
heen much on the lines of the one at <strong>Redcliffe</strong>. The new Memorial,<br />
therefore, is practically a replica of the 15th century Cross at Dundry,<br />
4here being only slight variations in detail.<br />
The socket s<strong>to</strong>ne bears on its front face the inscription :<br />
TO THE GLORY OF GOD<br />
AND IN PROUD AND UNDYING<br />
MEMORY OF ALL CONNECTED<br />
WITH REDCLIFFE WHO<br />
GAVE THEIR LIVES IN THE<br />
GREAT CAUSE 1914—1919.<br />
And in traceried panels on the other three panels are emblems of<br />
the Passion.<br />
The work, which has been designed and carried out under the<br />
personal supervision of Mr. G. H. Oatley, has been executed in Clipsham<br />
s<strong>to</strong>ne by Messrs. R. F. Ridd and Sons, of this city, builders ;<br />
the Cross<br />
and Figures by the Bromsgrove Guild ;<br />
and the remainder of the carving<br />
by Messrs. A. G. Bird & Sons. <<br />
There has been placed within the Church, upon the Tower wall<br />
on the north side of the Nave, an inscription and Roll of Names of the<br />
Fallen, designed and illuminated on vellum by Miss Evangeline Fitchew,<br />
in decorative work and silver-medallist for lettering.<br />
A.R.A.W., specialist<br />
This has been enclosed in an oak frame, carved by Messrs. Bird and<br />
Sons, from the design of the architects.<br />
The Memorial seeks <strong>to</strong> commemorate those who conquered through<br />
rsacrifice. In the great sacrifice made by the sons of <strong>Redcliffe</strong>, the<br />
mothers and friends indeed have a share. Upon the Cross the figure of<br />
a Living Christ hangs conquering death through Self-giving, at His feet<br />
stand the mother and the friend sharing with Him the burden. It is<br />
therefore a Memorial not only of those who died, but of those mothers<br />
and friends who responded <strong>to</strong> the call of duty with them.
32<br />
list of vicars.<br />
1322.— Henry De As<strong>to</strong>n.<br />
1328.— John Hamond.<br />
1344.— Richare De Chyppenham.<br />
1352.— John Blank.<br />
1375.—Nicholas Geill.<br />
1381 .<br />
— William Draper.<br />
1388 . — Henry De Netheravon.<br />
^4n.__William Dudlesburg.<br />
1430.— Roger Saundey.<br />
1437. — Nicholas Pittes.<br />
1496. -John Vaughan.<br />
1519.— Roger Crugge.<br />
1533.— John Flooke.<br />
1536.— John Popeley.<br />
1548. —Nicholas Sampford.<br />
1554.— Richard Evell.<br />
1592.— Samuel Davies.<br />
1623.—Thomas Palmer.<br />
1640.—William Noble.<br />
104O._Thomas Collins.<br />
1060.— Humphrey Brent.<br />
1078.— Richard Thompson.<br />
1084.—William Manning.<br />
1702.— John Gibb.<br />
1744. —Thomas Brough<strong>to</strong>n.<br />
1775 — Benjamin Spry.<br />
1806.— . Martin Richard Whish.<br />
1852 . — George Madan.<br />
1865.— Henry Goldney Randall.<br />
1877.— John Pilking<strong>to</strong>n Norris.<br />
1882 . — Charles Edward Cornish.<br />
1899.—Walter John Forbes Robberds.<br />
1904.— John Primatt Maud.<br />
1912. John Norman Bateman-Champain.
1


