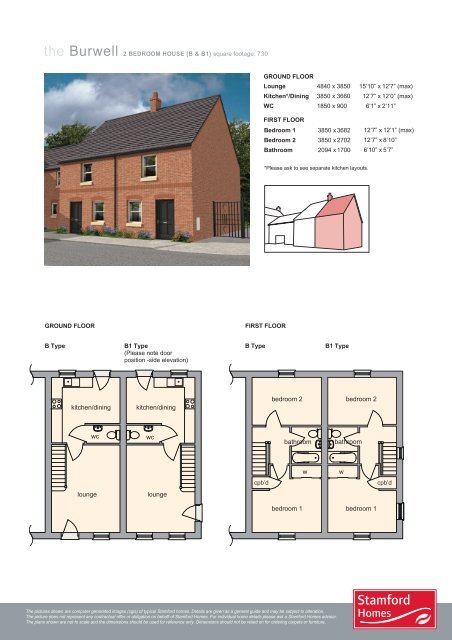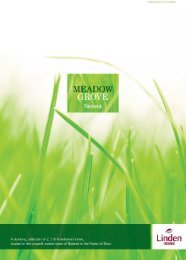You also want an ePaper? Increase the reach of your titles
YUMPU automatically turns print PDFs into web optimized ePapers that Google loves.
the Burwell 2 BEDROOM HOUSE (B & B1) square footage: 730<br />
GROUND FLOOR<br />
Lounge<br />
4840 x 3850<br />
Kitchen*/Dining 3850 x 3660<br />
WC<br />
1850 x 900<br />
FIRST FLOOR<br />
Bedroom 1<br />
Bedroom 2<br />
Bathroom<br />
GROUND FLOOR FIRST FLOOR<br />
B Type B1 Type<br />
(Please note door<br />
position -side elevation)<br />
kitchen/dining<br />
wc<br />
lounge<br />
kitchen/dining<br />
wc<br />
lounge<br />
cpb’d<br />
bedroom 2<br />
bathroom<br />
bedroom 1<br />
3850 x 3682<br />
3850 x 2702<br />
2094 x 1700<br />
*Please ask to see separate kitchen layouts.<br />
B Type B1 Type<br />
w w<br />
The pictures shown are computer generated images (cgis) of typical Stamford homes. Details are given as a general guide and may be subject to alteration.<br />
The picture does not represent any contractual offer or obligation on behalf of Stamford <strong>Homes</strong>. For individual home details please ask a Stamford <strong>Homes</strong> advisor.<br />
The plans shown are not to scale and the dimensions should be used for reference only. Dimensions should not be relied on for ordering carpets or furniture.<br />
15’10” x 12’7” (max)<br />
12’7” x 12’0” (max)<br />
6’1” x 2’11”<br />
bedroom 2<br />
bathroom<br />
bedroom 1<br />
12’7” x 12’1” (max)<br />
12’7” x 8’10”<br />
6’10” x 5’7”<br />
cpb’d







