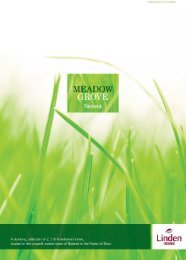You also want an ePaper? Increase the reach of your titles
YUMPU automatically turns print PDFs into web optimized ePapers that Google loves.
the Oxcombe 4 BEDROOM HOUSE (M1) square footage: 1356<br />
GROUND FLOOR FIRST FLOOR<br />
lounge<br />
kitchen<br />
hall<br />
garage or carport.<br />
Please check with<br />
your sales negotiator<br />
WC<br />
dining<br />
stamford-homes.co.uk<br />
GROUND FLOOR<br />
Lounge<br />
Kitchen*<br />
Dining<br />
WC<br />
FIRST FLOOR<br />
Bedroom 1<br />
Ensuite<br />
Bedroom 2<br />
Bedroom 3<br />
Bedroom 4<br />
Bathroom<br />
w<br />
ensuite<br />
bedroom 1<br />
landing<br />
cyl<br />
bathroom<br />
5581 x 3219<br />
5173 x 2634<br />
3512 x 2797<br />
2037 x 1587<br />
3838 x 3276<br />
1993 x 1657<br />
3680 x 3293<br />
5069 x 4567<br />
3500 x 2645<br />
2193 x 1815<br />
*Please ask to see separate kitchen layouts.<br />
bedroom 3<br />
18’3” x 10’6”<br />
16’11” x 8’7” (max)<br />
11’6” x 9’2”<br />
6’8” x 5’2” (max)<br />
bedroom 4<br />
bedroom 2<br />
12’7” x 10’8”<br />
6’6” x 5’5”<br />
12’0” x 10’9”<br />
16’7” x 14’11” (max)<br />
11’6” x 8’8”<br />
7’2” x 5’11”







