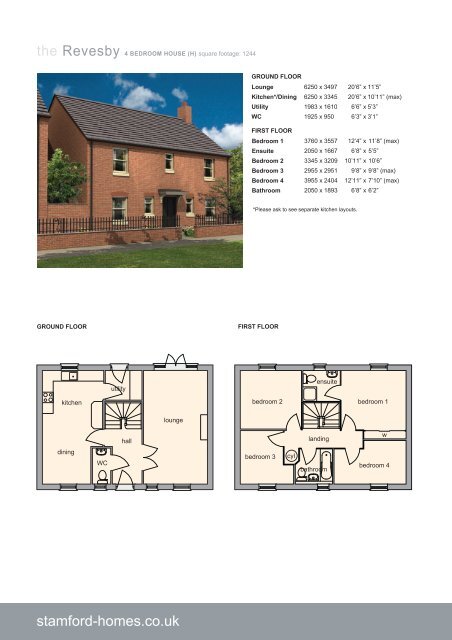aspire louth - Linden Homes
aspire louth - Linden Homes aspire louth - Linden Homes
The arrangement of the e hhomes mes C H A R L E S S T R E E T 32 31 the Fotherby (A) 2 bedroom coach house homes 13, 39, 45, 47, 66, 70 the Dovendale (A1) 2 bedroom coach house homes 12, 28 the Burwell (B, B1) 2 bedroom homes 3, 4, 10, 11, 73, 74, 83 33 30 34 35 36 29 37 26 26 27 28 38 40 33 28 29 29 30 30 31 32 31 3 32 33 41 28 34 34 35 35 36 36 37 37 41 27 277 39 38 40 42 38 3 39 42 27 27 27 27 27 27 40 42 24 25 43 2226 26 26 26 26 26 84 24 25 84 844 84 8 2225 25 25 25 84 84 43 45 44 44 45 48 46 44 24 24 24 24 82 83 45 4 399 76 77 44 44 48 46 46 81 83 82 23 22 23 80 80 81 78 81 78 47 23 22 22 49 50 47 50 49 47 the Cawthorpe (C, C2) 3 bedroom homes 1, 2, 15, 16, 21, 26, 29, 34 (C2), 44 (C2), 55 (C2), 56 (C2), 60 (C2), 61 (C2), 63, 75, 81 the Asterby (C1, C3) 3 bedroom homes 27, 33 (C3) the Revesby (H) 4 bedroom homes 5, 7, 40, 72 21 21 21 80 79 20 79 78 7 77 7 76 54 53 5 52 51 20 200 50 48 49 4 20 17 177 17 18 18 19 19 1 51 51 55 55 50 50 49 49 72 73 7 74 75 7 55 17 18 19 72 55 72 56 566 71 71 16 73 74 75 57 15 9 9 PLAY AREA 8 70 700 71 69 73 74 75 56 577 58 599 57 58 59 56 58 8 69 699 70 59 599 N E W B R I D G E H I L L 14 69 70 68 60 61 60 13 13 14 15 13 14 60 600 15 166 122 68 688 64 61 12 122 11 67 63 66 666 66 61 10 16 12 11 11 644 63 6 66 67 65 62 10 1 65 62 10 67 the Tetford (E, E1) 3 bedroom townhouse homes 22, 23, 24, 25, 35, 36, 37, 38, 46, 48, 49 (E1), 50, 57, 58, 59, 64, 65, 78, 79 the Oxcombe (M1) 4 bedroom homes 41, 43, 67, 68 the Alvingham (L) 4 bedroom townhouse homes 6, 8, 9, 69, 71, 80 9 65 6 8 644 63 62 8 7 7 7 6 6 5 5 6 the Beckingham (P, P1) 4 bedroom townhouse homes 20, 42 (P1), 62 the Yarburgh (K) 4 bedroom townhouse homes 14, 84 Designated Affordable Housing homes 17, 18, 19, 30, 31, 32, 51, 52, 53, 54, 76, 77, 82 Not to Scale. Trees and landscaping are indicative only and may alter during construction. The trees, shrubs and gardens shown are illustrative only. Finishes and materials may vary from those shown here. Please ask your Sales Advisor for specifi c details. 5 4 4 4 3 3 3 2 2 2 1 1 1
the Revesby 4 BEDROOM HOUSE (H) square footage: 1244 kitchen dining WC utility hall lounge GROUND FLOOR Lounge 6250 x 3497 Kitchen*/Dining 6250 x 3345 Utility 1983 x 1610 WC 1925 x 950 FIRST FLOOR Bedroom 1 Ensuite Bedroom 2 Bedroom 3 Bedroom 4 Bathroom GROUND FLOOR FIRST FLOOR stamford-homes.co.uk bedroom 2 bedroom 3 cyl 3760 x 3557 2050 x 1667 3345 x 3209 2955 x 2951 3955 x 2404 2050 x 1893 *Please ask to see separate kitchen layouts. ensuite landing bathroom 20’6” x 11’5” 20’6” x 10’11” (max) 6’6” x 5’3” 6’3” x 3’1” 12’4” x 11’8” (max) 6’8” x 5’5” 10’11” x 10’6” 9’8” x 9’8” (max) 12’11” x 7’10” (max) 6’8” x 6’2” bedroom 1 w bedroom 4
- Page 1 and 2: aspire louth
- Page 3 and 4: A unique opportunity can be experie
- Page 5 and 6: the Fotherby 2 BEDROOM COACH HOUSE
- Page 7 and 8: the Burwell 2 BEDROOM HOUSE (B & B1
- Page 9: the Asterby 3 BEDROOM SEMI-DETACHED
- Page 13 and 14: the Oxcombe 4 BEDROOM HOUSE (M1) sq
- Page 15 and 16: the Beckingham 4 BEDROOM DETACHED H
- Page 17 and 18: Finishing Touches External Features
- Page 19: From Grimsby From the A16, carry on
the Revesby 4 BEDROOM HOUSE (H) square footage: 1244<br />
kitchen<br />
dining<br />
WC<br />
utility<br />
hall<br />
lounge<br />
GROUND FLOOR<br />
Lounge<br />
6250 x 3497<br />
Kitchen*/Dining 6250 x 3345<br />
Utility<br />
1983 x 1610<br />
WC<br />
1925 x 950<br />
FIRST FLOOR<br />
Bedroom 1<br />
Ensuite<br />
Bedroom 2<br />
Bedroom 3<br />
Bedroom 4<br />
Bathroom<br />
GROUND FLOOR FIRST FLOOR<br />
stamford-homes.co.uk<br />
bedroom 2<br />
bedroom 3<br />
cyl<br />
3760 x 3557<br />
2050 x 1667<br />
3345 x 3209<br />
2955 x 2951<br />
3955 x 2404<br />
2050 x 1893<br />
*Please ask to see separate kitchen layouts.<br />
ensuite<br />
landing<br />
bathroom<br />
20’6” x 11’5”<br />
20’6” x 10’11” (max)<br />
6’6” x 5’3”<br />
6’3” x 3’1”<br />
12’4” x 11’8” (max)<br />
6’8” x 5’5”<br />
10’11” x 10’6”<br />
9’8” x 9’8” (max)<br />
12’11” x 7’10” (max)<br />
6’8” x 6’2”<br />
bedroom 1<br />
w<br />
bedroom 4



