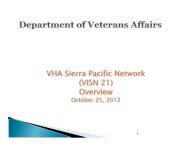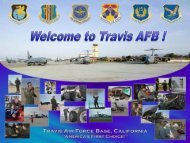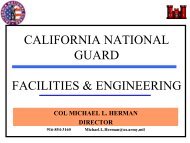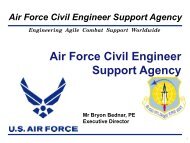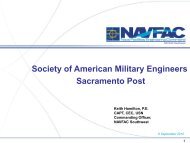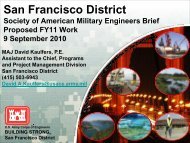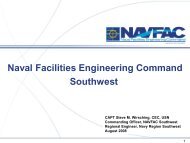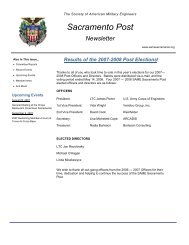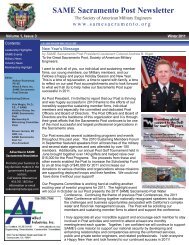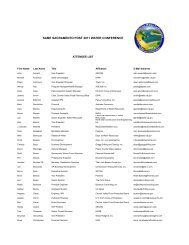Nacimiento Dam Spillway Modifications - SAME Sacramento
Nacimiento Dam Spillway Modifications - SAME Sacramento
Nacimiento Dam Spillway Modifications - SAME Sacramento
Create successful ePaper yourself
Turn your PDF publications into a flip-book with our unique Google optimized e-Paper software.
<strong>Nacimiento</strong> <strong>Dam</strong> <strong>Spillway</strong> <strong>Modifications</strong> –<br />
Design Challenges<br />
1<br />
2<br />
Blaine N. N Dwyer<br />
2009 <strong>SAME</strong> Water Conference<br />
<strong>Sacramento</strong>, California<br />
October 27, 2009<br />
Project Purpose<br />
• Implementation of the Salinas Valley<br />
Water Project EIR/EIS provisions<br />
• Meet Salinas Valley water supply goals<br />
– Restrict seawater intrusion<br />
– Provide flood protection<br />
– Supply pp y water needs through g 2030<br />
• Salinas River Diversion Facility<br />
• <strong>Nacimiento</strong> <strong>Dam</strong> <strong>Spillway</strong> modifications<br />
1
3<br />
4<br />
Acknowledgements<br />
• Monterey County Water Resources Agency (MCWRA) –<br />
Owner – Curtis Weeks, General Manager; Brent Buche,<br />
Chief Engineer; & Manuel Quezada Quezada, PM<br />
• DSOD and the FERC<br />
• AECOM (Boyle Engineering) subconsultants:<br />
– GeoPentech<br />
– Bestor Surveying<br />
– Utah State University<br />
• Granite Construction<br />
• E2 – Construction management<br />
• Other MCWRA support: GEI, Downey Brand, Entrix, Hagar<br />
Environmental, Harrington and Orrick, John Freshman,<br />
Ludorff and Scalmanini, Morgan Stanley, RMC, WRIME<br />
Location<br />
2
5<br />
6<br />
Salinas River Flows<br />
Main Design Components<br />
• Geotechnical Issues<br />
• Structural <strong>Modifications</strong><br />
• Gate Design<br />
• Flip Bucket and Plunge Pool<br />
• High-Level Outlet<br />
• Physical Hydraulic Model<br />
MCWRA photo<br />
3
7<br />
8<br />
<strong>Nacimiento</strong> <strong>Dam</strong> and <strong>Spillway</strong><br />
Project Features<br />
• Zoned earthfill<br />
embankment<br />
– 210 feet high<br />
– 1,630 feet long<br />
– Impounds 377,900 acre feet<br />
at the spillway crest<br />
4
9<br />
10<br />
<strong>Spillway</strong><br />
• Trapezoidal, unlined<br />
approach channel<br />
• 150-foot wide, ungated<br />
concrete ogee<br />
crest weir<br />
• 60-foot high walls<br />
flank the ogee<br />
<strong>Spillway</strong>, cont.<br />
• 540-foot long<br />
rectangular<br />
concrete chute<br />
• Terminates in a<br />
flip bucket<br />
5
11<br />
12<br />
<strong>Spillway</strong> History<br />
High-level Outlet<br />
• Two 8-foot by 8-foot<br />
flood control slide<br />
gates<br />
• Discharge into the<br />
chute<br />
6
13<br />
14<br />
Existing<br />
Approach Channel<br />
Proposed<br />
7
15<br />
16<br />
Design<br />
Challenges<br />
M<br />
• Geotechnical Issues<br />
• Structural <strong>Modifications</strong><br />
• Gate Design<br />
• Physical Hydraulic Model<br />
MCWRA Photo<br />
Main Project Components<br />
• Geotechnical Issues<br />
• Structural <strong>Modifications</strong><br />
• Gate Design<br />
• Physical Hydraulic Model<br />
8
17<br />
18<br />
Geotechnical Considerations<br />
Seismic Ground<br />
Motions – 1.12g<br />
Geotechnical Considerations<br />
Foundation conditions:<br />
spillway always on<br />
bedrock or lean<br />
concrete on bedrock.<br />
9
19<br />
20<br />
Geotechnical Considerations<br />
Foundation conditions:<br />
spillway always on bedrock<br />
or lean concrete on<br />
bedrock.<br />
Main Project Components<br />
• Geotechnical Issues<br />
• Structural <strong>Modifications</strong><br />
• Gate Design<br />
• Physical Hydraulic Model<br />
10
21<br />
22<br />
Structural <strong>Modifications</strong><br />
• <strong>Modifications</strong> controlled by both<br />
seismic and hydraulic loadings<br />
• <strong>Spillway</strong> walls had to be<br />
strengthened g and raised<br />
Structural <strong>Modifications</strong><br />
• Approach Walls<br />
– Would not<br />
withstand current<br />
seismic loads<br />
– Footers and walls<br />
needed<br />
modifications<br />
11
Structural <strong>Modifications</strong><br />
• Ogee g Crest Area<br />
23<br />
24<br />
Abutments and pier<br />
strengthened -thicker<br />
and<br />
anchored together g<br />
Structural <strong>Modifications</strong><br />
• Chute Walls<br />
– 20 to 45 feet high<br />
– 18-inch-thick “sister<br />
walls” inside the<br />
existing walls<br />
– Extensive anchoring<br />
to tie everything<br />
together<br />
12
25<br />
26<br />
Main Project Components<br />
• Geotechnical Issues<br />
• Structural <strong>Modifications</strong><br />
• Gate Design<br />
• Physical Hydraulic Model<br />
• Design Requirements<br />
Gate Design<br />
– Gates closed/raised for summer; opened/lowered for<br />
winter<br />
– Gate crest at existing ogee crest elevation of 800 feet<br />
– Safely pass the Supplemental Probable Maximum Flood<br />
– Minimize capital and O&M costs<br />
• Required <strong>Spillway</strong> Capacity<br />
– Existing design discharge is 72,000 cfs<br />
– New required design flow is about 100,000 cfs<br />
13
27<br />
28<br />
• 12.25-foot gate g height g<br />
• <strong>Spillway</strong> crest at<br />
elevation 787.75 feet<br />
• Two feet of residual<br />
freeboard to dam crest<br />
Gate Design<br />
“Obermeyer” Inflatable Gate<br />
14
29<br />
30<br />
Main Project Components<br />
• Geotechnical Issues<br />
• Structural <strong>Modifications</strong><br />
• Gate Design<br />
• Physical Hydraulic Model<br />
Physical Hydraulic Model<br />
• Obermeyer Gate<br />
• Chute wall height<br />
• Flip Bucket<br />
15
31<br />
32<br />
Physical Model<br />
Non-uniform Flow<br />
…means<br />
asymmetric<br />
walls<br />
16
33<br />
34<br />
Wall Completion<br />
MCWRA photo<br />
Project Design Summary<br />
• “Obermeyer” Gate<br />
– Gate height of 12.25 feet<br />
– No concrete wall will be required on<br />
dam crest<br />
• Bridge pier thickened and anchored<br />
• Chute walls raised & strengthened<br />
• Physical model defined the design<br />
parameters<br />
• Plunge pool to be armored in future<br />
17
35<br />
<strong>Nacimiento</strong> <strong>Dam</strong> <strong>Spillway</strong><br />
<strong>Modifications</strong><br />
2009 <strong>SAME</strong> Water Conference<br />
<strong>Sacramento</strong>, California<br />
October 27, 2009<br />
Contact:<br />
Blaine Dwyer – blaine.dwyer@aecom.com<br />
18



