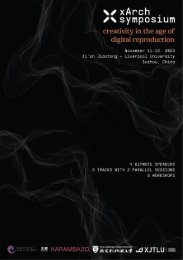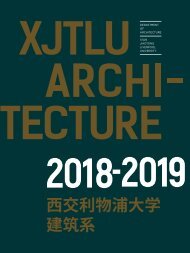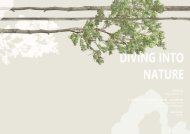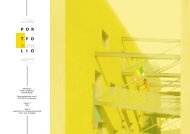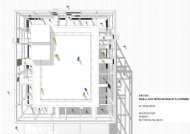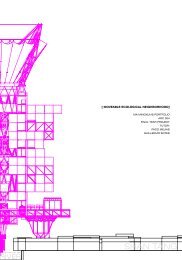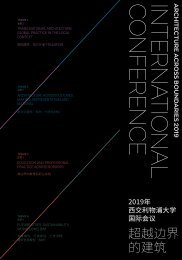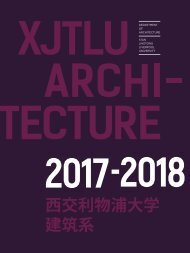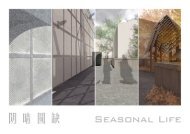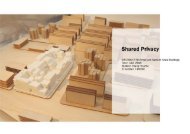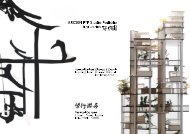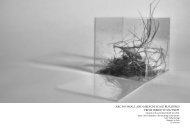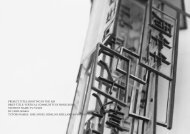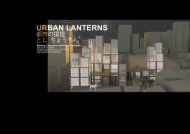Li Shaokang, XJTLU, ARC305, semester 1, 2016-17
Portfolio of Li Shaokang's ARC305 studio project, semester 1, 2016-17, Xi'an Jiaotong-Liverpool University, Department of Architecture. Tutor: Li-An Tsien.
Portfolio of Li Shaokang's ARC305 studio project, semester 1, 2016-17, Xi'an Jiaotong-Liverpool University, Department of Architecture. Tutor: Li-An Tsien.
Create successful ePaper yourself
Turn your PDF publications into a flip-book with our unique Google optimized e-Paper software.
NEW SPIECES INVASION<br />
PARASITE<br />
—— By <strong>Li</strong> <strong>Shaokang</strong>
<strong>ARC305</strong><br />
Small and Medium<br />
Scale Buildings<br />
BEng Architecture Level 3<br />
<strong>2016</strong>/20<strong>17</strong> 1st Semeste<br />
Building Creative Cities<br />
<strong>Li</strong> <strong>Shaokang</strong><br />
ID: 1301846<br />
Tutor: <strong>Li</strong>-An Tsien<br />
1
CONTENT<br />
1. Introduction<br />
3<br />
2. Site Analysis<br />
4 - 8<br />
3. Design Concept<br />
9 - 11<br />
4. Design Development<br />
12 - 13<br />
5. Final Proposal<br />
14 - 22<br />
6. Archtecture Renderings<br />
23 - 28<br />
7. Construction Details<br />
29 - 31<br />
8. Photo of models<br />
32 - 35<br />
2
To Begin with...<br />
1. Introduction<br />
Building creative cites<br />
Having been through the decades of urban development,<br />
Chinese cities are facing new period of city transition.<br />
At present, cities need to deal with a number of important<br />
urban challenges, including rising inequality, migratory<br />
pressure, population aging, environmental problems and et. al.<br />
In the city transition, if we see the city in perspective of art,<br />
to consider or focus on innovation, creativity, society and<br />
culture, the result might achieve ideal city image. In the context<br />
of this studio, the aim is to explore the new type or relationship<br />
between built urban spaces and creative societies.<br />
What is creative city?<br />
Creative city may represent an other world,<br />
which is perhaps Utopia or ideal and it also<br />
lives in each people’s mind. In the other<br />
world, life becomes full of variety, people<br />
might alter their cognition towards society,<br />
culture and urban space.<br />
How the city could be more creative?<br />
My answer is : Parasite (Parasitic buildings).<br />
In perspective of architecture, it means new buildings will be built<br />
on the basement of original one. They attach the old one while adapt<br />
themsevles and change the original buildings at the same time. These<br />
parasitic buildings are equipped with two essential characters:<br />
1. All parasitic buildings could grouped to form a system that exist in<br />
the city. They link with each other and become another transportation<br />
system or “another world”.<br />
2. The parastic buildings increase the potential of the exsiting building,<br />
while they redefine the original building and add additional meaning of<br />
the building itself.<br />
3
Jing’An Villa, Shanghai, China...<br />
2. Site Analysis<br />
In this project, we started from neighbor scale to present how the idea of creative city works<br />
in specific area. Then, this idea could be expanded through the whole city or another city,<br />
which is based on the context of the site. Finally, this project has potential to be adapted in<br />
city scale or bigger pictures.<br />
The selected site is named Jin’An Villa, Shanghai, China. It is a relatively closed neighbor,<br />
located in the busiest area in Shanghai —— West Nanjing Road, while near Metro line No.2.<br />
The surroundings are mostly business zone —— Meilongzhen Shopping mall. However, this<br />
neighbor does not been disturbed by surroundings. As a closed neighbor and typical <strong>Li</strong>long<br />
House, the Jing’An Villa has large potential to form “another world”.<br />
4
GENERAL INFORMATION<br />
Jing’An Villa is located in PuXi Area and situated right on West Nanjing Road.<br />
It faces to Meilongzhen Shopping zone and next to Meilongzhen Hotel, while<br />
the front street is quite busy with a number of watch shops and cloths shops.<br />
The north entrance of Jing’An Villa is unimpressive on Nanjing road,<br />
while the whole residential area is isolated by walls. So that, the life of<br />
MEILONGZHEN SHOPPING MALL<br />
MEILONGZHEN HOTEL<br />
WEST NANJING ROAD<br />
JING‘AN VILLA<br />
SITE MAP<br />
neighbor is not disturbed by the outside business district completely.<br />
0 40 80 120m<br />
West Nanjing Road<br />
WEST NANJING ROAD<br />
MAP of<br />
WEST NANJING ROAD<br />
Wall<br />
Residential Blocks<br />
5<br />
WEST NANJING ROAD<br />
MAP of SHANGHAI
Before 1930<br />
As the Racecourse<br />
in French Concession<br />
HISTORY BACKGROUND<br />
of<br />
JING’AN VILLA<br />
West NanJing Road<br />
In 1928<br />
Jin’an Villa<br />
It was bought by Zhang Jingjiang,<br />
who is the teacher of Jiang jieshi.<br />
Jing’An Villa is protective historical building group nowadays.<br />
Although it not has very long history, it was still in important position<br />
in Morden times of Shanghai.<br />
In 1932<br />
Jingan villa was established.<br />
As a Private Villa for<br />
high-class people.<br />
The Old Map of Shanghai 1928<br />
In the World War II, Shanghai was a colony. The site was the<br />
racecourse for French Concession. It was owned by colonists<br />
before Zhang Jingjiang bought this area in 1928. This man was<br />
a powerful man in KMT, while he used to be teacher of Chiang<br />
Kai-shek. In 1932, he established Jing’an Villa as a private villa for<br />
high- class people only. In 1942, Kong Xiangxi bought the villa<br />
In 1942<br />
Kong Xiangxi bought it<br />
who is belong to one of the<br />
Family of the Republic of China.<br />
and it belonged to the Family of KMT. After Great Cultural Revolution<br />
in 1966, the Villa was belong to nation and it was opened to the<br />
public. Then a wide range of people come into this place to live.<br />
Recent years, a large number of commerial programs entered in<br />
Jiang’an Villa, which broke neighbor’s original <strong>Li</strong>long life. To protect<br />
traditional <strong>Li</strong>long House in Shanghai, Jiang’An Villa was forbidden to<br />
After 1966<br />
The Great Cultural Revolution<br />
A wide range of people come into<br />
the Villa.<br />
operate business programs 3 years ago. Now, it is a relatively closed place.<br />
TIME LINE<br />
The Modern times of Shanghai 1945<br />
6
ANLYSIS OF LILONG FABRIC<br />
LIFE & PROBLEMS<br />
of<br />
JING’AN VILLA<br />
Purposes of <strong>Li</strong>long :<br />
1. construction efficiency<br />
2. high level density<br />
Jing’an Villa<br />
Traditional Typical <strong>Li</strong>long<br />
Jing’An Villa is typical <strong>Li</strong>long House in Shanghai, while compare with other<br />
<strong>Li</strong>long Fabric<br />
<strong>Li</strong>long patterns in Shanghai, it is simplified and not work very well.<br />
<strong>Li</strong>long is the product in last century, which may not work so well in the new<br />
period.<br />
The residence in Jiang’An Villa could be simply divided into two<br />
circulation<br />
gourps of people. One is Shanghai natives whoes ancestors live in<br />
this area since last century; the other is the migrants or new Shanghai<br />
people who are mostly office workers. They have different life patterns<br />
relation between<br />
neighbors<br />
in neighbors, while they all meet different problems in <strong>Li</strong>long life.<br />
In my vision, I intend to create a neighbor that full of freedom,<br />
public space<br />
interaction, activated and creative life in Jing’An Villa.<br />
LIFE PATTERNS BETWEEN MIGRANT & NATIVE<br />
small garden in ground floor<br />
houses for residents<br />
Second &<br />
Third Floor<br />
Migrants<br />
First Floor<br />
Native<br />
secondary lanes are<br />
occupied by cars<br />
Upstairs rooms for rent<br />
are so narrow and crowded<br />
7
PROBLEMS IN JING’AN VILLA<br />
1. the courtyards in each house<br />
are face to the backside of the<br />
buildings. It reduces the<br />
connections between neighbors.<br />
2. Each side lanes used to be<br />
public living space, but taken<br />
by cars.<br />
3. The central lane is for creating interaction<br />
of people, and increase the chance for meeting.<br />
However, the space lack of variety, which can<br />
not be a space for staying. It is only for circulation.<br />
4. Simplex circulation, that the<br />
car and pedestrian share the<br />
central lane.<br />
VISION OF THE NEIGHBORS<br />
8
New spieces invation, Parasite....<br />
3. Design Concept<br />
The idea of building creative city in this project is called —— Parasite.<br />
The concept is to trigger new spieces invation in city of Shanghai. The new buildings<br />
are like parasites, they attache and adapt old buildings and changing them at the<br />
same time. The new blocks bring new life and energy to the old one, while they<br />
attache the old buildings in various ways and they are linked with each other<br />
to form a group. It could also been called as a new system or “ the other world”.<br />
When several parasitic buildings are connceted togethter, people could go through<br />
the sky bridges to another block. That will create another transportation system in the city.<br />
To sum up, these parasitic buildings has two characters. One is highly adapted to the old<br />
ones; another is they interact with each other and create a growing system.<br />
9
FIRST CONCEPTUAL DRAWING<br />
IDEA of GRID<br />
The first attempt of the parasite idea was using grid as the media to<br />
First Attempt (Idea of Grid)<br />
develop a system adapted to the original <strong>Li</strong>long blocks while could grow<br />
and extend. If using a spacial grid box as a basic elements of design,<br />
it has large potential leading to various results. The simple grid could<br />
be anything conceptially. So that the first idea is focus on the spread<br />
of parasitic buildings: the grid as element that start to grow and extend<br />
through the whole neighbors, then bestrew the whole city.<br />
The idea of grid became the first generation of parasite building,<br />
which was the conceptial and abstract idea of a real buildings.<br />
Then, these grids need to be transform into something else and<br />
not just as the structure system of the buildings.<br />
FUNCTIONAL SPACE<br />
FURNITURE<br />
FIRST CONCEPTIAL VISION<br />
SEAT<br />
PLAY SPACE<br />
TEA TABLE<br />
TEA HOUSE<br />
COMMODITY SHELF<br />
10
CONCEPTIAL MODELS THE DECLARATION OF THE ARCHITECTURE<br />
After the experiment of abstrcting grid idea, several models had been done to develop the idea of parasite.The models are in different<br />
scale, which present different vision of the project. The parasitic buildings could break the original buildings, attach on the facade of<br />
Final Outcome of The Concept<br />
buildings, stay in the central area of buildings or stay on top of buildings. The models present various potential of parasite blocks<br />
adapted to old buildings.<br />
Besides, the models also indicate different organizations of parasite groups and how they connected with each others in three-dimension.<br />
While considered of the contexts of different site, the quantity, scale and form of parasite will be various.<br />
11
Noise, smell, voice....<br />
4. Design Development<br />
To create an activated neighbor life and provide more creative space for residents, this project<br />
came up with six different programs. They are all basic functional elements. When combine<br />
them with residential houses (like parasite), it will generate creative urban space in neighbors.<br />
Meanwhile, the perception of people was considered during the design of these programs,<br />
when you are strolling in the parasitic blocks, the perception or senses will lead you to<br />
the next station.<br />
12
PERCEPTIONS<br />
FUNCTIONAL ELEMENTS<br />
(Noise)<br />
(Birds Singing)<br />
Temporary shed Dwelling Flea Market<br />
Nest Dwelling Public Terrace<br />
(Smell)<br />
(The crowd)<br />
Chimney Dwelling Resteraurant<br />
Tearooms Dwelling Tea House<br />
(View)<br />
(<strong>Li</strong>ght and Music)<br />
Tree Dwelling Vertical Garden<br />
Stage Dwelling Performing Space<br />
13
Perform Stage, Tea House, Vertical Garden....<br />
5. Final Proposal<br />
In the project, I choosed the north part of Jing’An Villa as the experimental location<br />
of my parasites, which is near West Nanjing Road. There are six different parasite<br />
blocks exsit in the <strong>Li</strong>long House. While they are in different functions including:<br />
a performing stage in the middle of the original building, tea houses plug into the<br />
house, a public terrace replaced part of the top floor, a vertical garden linked with<br />
dwellings, a kitchen in the middle of houses and a flea market on the top of building.<br />
These six parasites workings together as a system, there are sky bridges linking each<br />
of them. They are sometime independent and sometime need to depended by others.<br />
With these parasitic buildings, they create the “Other” World in the neighbor.<br />
14
SITE PLAN<br />
0 20 40 60m<br />
WEST NANJING ROAD<br />
15
ROOF PLAN<br />
0 5 10 15m<br />
16
PLAN 1:200<br />
LEVEL 6.5m<br />
1. Performing Stage<br />
2. Tea House<br />
3. Vertical Garden<br />
4. Kitchen&Restaurant<br />
4<br />
1<br />
2<br />
3<br />
<strong>17</strong><br />
0 5 10 15m
PLAN 1:200<br />
LEVEL 9.5m<br />
1. Performing Stage<br />
2. Tea House<br />
3. Vertical Garden<br />
4. Kitchen&Restaurant<br />
5. Public Terrace<br />
4<br />
1<br />
3<br />
2<br />
5<br />
0 5 10 15m<br />
18
SECTION AA (Kitchen & Flea Market)<br />
A<br />
0 5 10 15m<br />
A<br />
19
SECTION BB (Vertical Garden & Performing Stage)<br />
B B<br />
0 5 10 15m<br />
20
ELEVATION (Tea House & Public Terrace)<br />
0 5 10 15m<br />
21
AXONOMETRIC VIEW<br />
22
I Woke up in The “Other” World....<br />
6. Archtecture Renderings<br />
The following narrtive is inspired from my dream visions.<br />
In the dream, it was the “Other” parallel world exists,<br />
while this new world overturn the cognize of the real world.<br />
In the dream, everything seems to be hazy, but the senses<br />
and feelings seem to be real.<br />
In the dream, the parasitc buildings bring me the “Other”<br />
potential of a neighbor.<br />
23
One day, I was in the sleep. Some noise disturbed me, then I woke up and find myself in a strange room.<br />
I did not know where I am, but I was just curious about the noise, which seemed come from the ceiling.<br />
Then I followed the noise and came to the roof top, it was a flea market. There are some shops and also temporary shelts,<br />
which are assmbled by steel frame and dyeing cloth. Lots of people are strolling in the flea market.<br />
24
Suddenly, I smelt something good and felt hungry. Then I following the smell and find out a big chimney in the middle of residential blocks.<br />
I passed the sky bridge and went downstairs. It is a public kitchen and restaurant, mostly for family meetings. I perfor eating alone, so<br />
I had a seat and orderd food for myself. After lunch, a resident told me there is a garden towards chimney. I really need a walk after<br />
25<br />
eating. I saw ring forms plates surrounding a big tree. Kids were playing here, old men were reading under the shade.
When I was wandering in the garden, a leaf fall down my head. It was autumn? Oh, no, it was a bird. Its wings were flaping leaves<br />
and it was going to fly to somewhere. My sight is focusing on that bird and it landed on a top of roof. It seemed to be a nest.<br />
“No, it is a public terrace with a nest-like roof, birds like to gather there.”<br />
26
Suddenly, the day became dark, my view became unclear. Then I saw several light in the darkness,<br />
while residents were moving towards light. I did not know what happened, so just followed the crowd.<br />
The light is from a group of tea house, people are gather there, some people were sitting on the tatami,<br />
27<br />
some are standing on the corridor. They are waiting for something...
The music came out, there is a frame box shinning between dwellings.The crowd was applauding<br />
and cheering. The show is begin.<br />
“The show is begin?”<br />
28
Steel, brick, steel again.....<br />
7. Construction Details<br />
All the parasitic buildings conform to several rules of construction.<br />
The material need to be light and easy to transport, while it need to<br />
be easy to assemble. All the components are fabricated in the factory.<br />
These parasitic buildings could applied to various material, which<br />
need to be environmental- friendly, energy-efficient, hight-intensity<br />
and non-corrosible new material. So the ideal material is steel.<br />
29
1:50 Detail Section<br />
(Performing Space)<br />
Section & Axonometric Drawing<br />
1: 100<br />
(Performing Space)<br />
1<br />
1 gravel layer<br />
cenment<br />
cavity<br />
thermal insulation<br />
sealing belt<br />
steel I beam<br />
2<br />
2 sheet aluminium power coated<br />
ventilation layer<br />
aluminium component<br />
cavity<br />
insulation blanket<br />
water barrier<br />
reinforced concrete<br />
coating<br />
3 brick block<br />
metal tie<br />
insulation blanket<br />
water barrier<br />
reinforced concrete<br />
coating<br />
outside<br />
inside<br />
4 parquet<br />
underfloor heating screed<br />
impack sound insulation<br />
reinforced concrete<br />
half-finished slab<br />
3<br />
4<br />
30
1:50 Detail Section<br />
(Vertical Garden)<br />
Section & Axonometric Drawing<br />
1: 100<br />
(Vertical Garden)<br />
Welded Joint<br />
1<br />
2<br />
3<br />
1 steel panel<br />
steel beam (secondary)<br />
cavity<br />
steel beam (first)<br />
2 steel decking<br />
stair structure<br />
welded connection<br />
to beam<br />
metal beam<br />
3 steel stick connection<br />
31
Finally.....<br />
8. Photo of models<br />
To sum up, the project is assimilated to parasite, it is about<br />
new small buildings integrated with the original neighbors.<br />
I call it as new- species invasion that my project intrude<br />
into the old ones, adapted to them as well as changing them.<br />
The purpose of my project is to create freedom, intersection<br />
and activited life for the neighbors. While the parasite<br />
could grow and extend through thewhole neighbors and<br />
even city of Shanghai.<br />
32
33<br />
PHOTO OF THE CONCEPTIAL MODELS & CONSTRUCTION MODEL
PHOTO OF THE FINAL MODEL<br />
34
35




