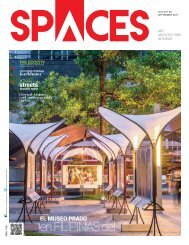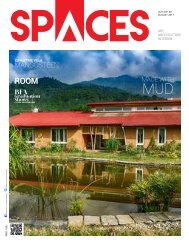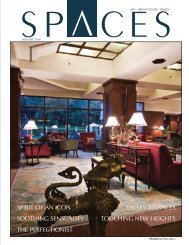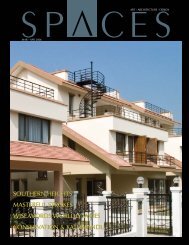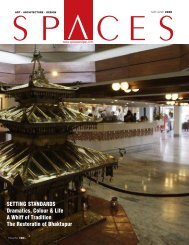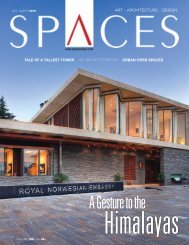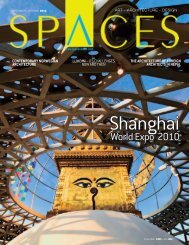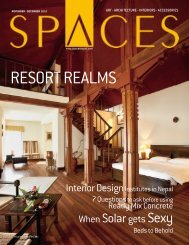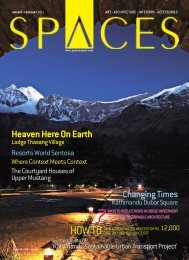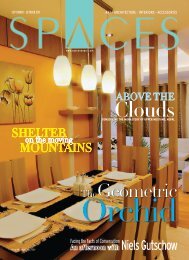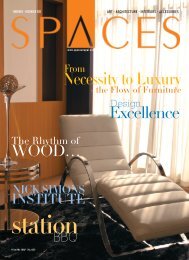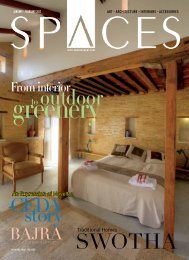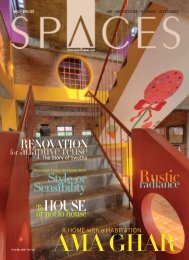Spaces Vol 1 Is 6
Create successful ePaper yourself
Turn your PDF publications into a flip-book with our unique Google optimized e-Paper software.
REPORT<br />
engineering drawings of the road and bridges. According to<br />
the report, the total length of the road will be 66 kms and it<br />
will have a right of way of 60m. There will be six-lane fast<br />
track, two-lane service track on either side and a bicycle track<br />
and pedestrian walkway on either side. Sufficient landscaping<br />
will be done to maintain greenery within the right of way.<br />
There will be 22 bridges and 56 culverts. The longest bridge<br />
near Chobhar will be 120m long.<br />
Due to the topography and local conditions, the Outer Ring<br />
Road will be merged to the existing Ring Road in Balaju area.<br />
Sewers, water mains and electrical distribution lines will be<br />
located along the road. Similarly, telecommunication cables<br />
(preferably optical fibre) will be laid along the road. This<br />
approach will help in reducing the individual project cost and<br />
facilitate operation and maintenance of the utilities. The Outer<br />
Ring Road can be constructed in different stages based on the<br />
detailed project report.<br />
Chinese assistance will be available for the road construction<br />
only and the land acquisition cost has to be borne by His<br />
Majesty’s Government. The total cost of land acquisition is<br />
estimated to be Rs. 3 billion, which the government cannot<br />
bear alone. The direct beneficiaries of the project have to<br />
share the cost of land by contributing the land required for<br />
the road free of cost.<br />
LAND POOLING (See <strong>Is</strong>sue 1 Nov-Dec 2004)<br />
Land Pooling, a model of town planning, has been successful<br />
in small-scale land development projects in Kathmandu Valley<br />
and urban planners are now testing this model in large-scale<br />
town planning projects. In this concept, landowners are<br />
compensated by returning their developed land with lesser<br />
area but of higher value. No landowners are thereby displaced<br />
and prospective buyers will also get developed plots.<br />
The Proposed Harisiddhi New Town Project popularly known<br />
as “New Kathmandu” has been planned as per land pooling<br />
concept. The same concept is very much feasible in the<br />
proposed Outer Ring Road. Land pooling will also facilitate<br />
infrastructure development of the entire project area, which<br />
is planned to be 250m on either side of the road. Buildings<br />
falling on the right of way of the road will be compensated<br />
according to the current market rate. Special resettlement policy<br />
will be formulated to address the issue of socially disadvantaged<br />
people affected by the project. The government has already<br />
initiated land pooling schemes in different locations of the<br />
Valley, falling in the alignment of the Outer Ring Road. These<br />
include Kamerotar in Thimi, Gothatar and Jorpati and Kirtipur<br />
in Kathmandu. Similarly Harisidhhi New Town Project, as<br />
mentioned earlier, is in the pipeline. These land pooling schemes<br />
will be taken as demonstration projects, which will be replicated<br />
to other areas of the Valley. Although land pooling is a time<br />
consuming and complex process, Nepalese planners have gained<br />
enough experience by successfully completing more than 12<br />
such projects in the Valley. The response of the people and<br />
politicians has been very encouraging.<br />
THE BUILT ENVIRONMENT AND THE TOWNSCAPE<br />
The planning concept of the neighbourhood will be combined<br />
with the vision of the built environment of the ORR corridor.<br />
The rendering of the neighbourhood design by architects will<br />
help the planners to plan the infrastructure. Architects and<br />
urban designers will be hired to prepare the proposed townscape<br />
and architectural guidelines at all levels of planning units, such<br />
as neighbourhoods, blocks and clusters. The proposed planning<br />
concept envisages the creation of a lively built environment<br />
at the neighbourhood level and a modern and architecturally<br />
pleasing townscape at the city level. On one hand the hierarchy<br />
of roads will be maintained to serve different planning units<br />
such as clusters, blocks and neighbourhoods, similar hierarchy<br />
will also be maintained in the provision of open spaces. The<br />
planning concept will also incorporate beautification of the<br />
service roads along the main road and intersection of the<br />
Outer Ring Road and radial roads.<br />
It should be noted that planned settlements might not be feasible<br />
on the entire length of the ORR due to ground conditions of<br />
Kathmandu Valley. It is expected that planned development<br />
will take place in about 60 percent of the length of the road.<br />
However, the ORR project will be a milestone in the<br />
development of the Valley for many years. S<br />
88 SEP-OCT 2005 SPACES




