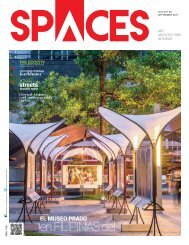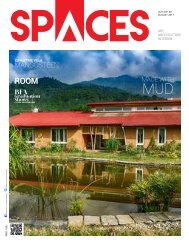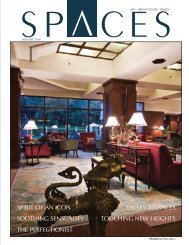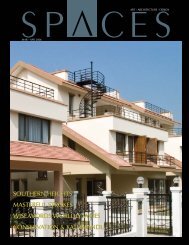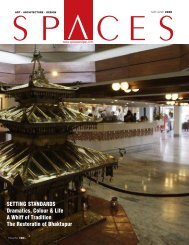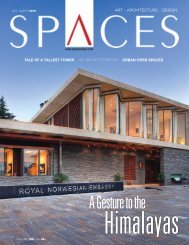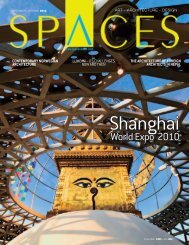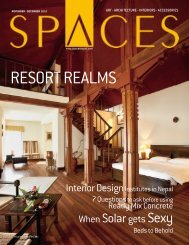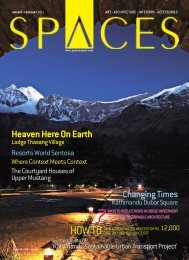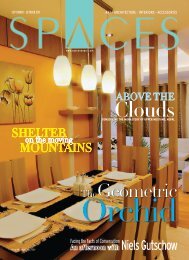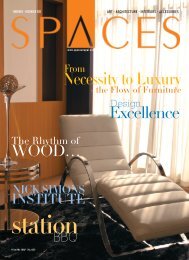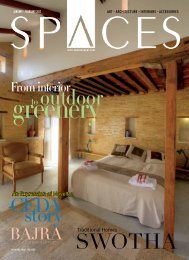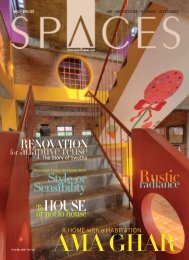Spaces Vol 1 Is 6
Create successful ePaper yourself
Turn your PDF publications into a flip-book with our unique Google optimized e-Paper software.
axis’s - rather, structures occur naturally,<br />
in a more loosely bound, or organic,<br />
pattern. This pattern they say was inspired<br />
by the way village settlements are laid<br />
out – and so the end result was a Shangri-<br />
La Village Resort.<br />
Shangri-La’s instructions had been to<br />
create a place that was warm and<br />
welcoming, giving a flavour of local<br />
architecture – while providing all the<br />
comforts of a deluxe resort of this<br />
category. Surrounding settlements around<br />
Pokhara like Birethati and Siklis were<br />
visited to draw inspiration from for the<br />
village concept. One of the designers<br />
even thought of creating a village based<br />
on the idyll of Gaulish villages featured<br />
in the Asterix and Obelix comics, which<br />
some readers may be familiar with!<br />
However, reflecting on local elements of<br />
design was their brief, and that is what<br />
the resort has finally incorporated.<br />
DETAILS AND FEATURES<br />
In fact, a lot of this village element at<br />
the resort is found in the details like the<br />
Maithili motifs on the walls, the lamp<br />
niches in the stone walls and the stone<br />
walls themselves. Typical Nepali villages<br />
in the region incorporate a lot of stone,<br />
straw and wood in their construction and<br />
these materials have also been used<br />
extensively in the resort to add to the<br />
village feel. Here, an essentially modern<br />
construction has been disguised to more<br />
or less give it a village veneer.<br />
The profile of the blocks with the guest<br />
rooms, backed up against the southwest<br />
perimeter of the property, has been<br />
deliberately broken up by creating a row<br />
of split level cottages with four sets of<br />
rooms each, with two more in the section<br />
joining the cottages. All of these blocks<br />
are shaped like a typical ‘matchbox’<br />
Nepali house and have only two floors<br />
each. There are also a number of rooms<br />
in the southern corner of the property<br />
that seem to lie below ground level, an<br />
effect achieved by converting their<br />
combined flat roof area into a lawn. These<br />
rooms may remind guests of the flat roof<br />
design of the houses in Manang and the<br />
Mustang regions off north of the<br />
Pokhara valley. All of these rooms face<br />
the mountains to catch that priceless view<br />
- and every room comes with this view.<br />
The entire orientation of the resort has<br />
therefore been created with this view in<br />
mind. One of the most attractive<br />
features about the design of the resort<br />
is the way in which rooms seem to have<br />
so much privacy, an effect enhanced by<br />
the split levelling and the fact that no<br />
rooms face each other. The effect of<br />
Above: The entrance itself<br />
promises expansiveness within.<br />
Left: Split level designs have<br />
been incorporated adding to the<br />
independance of each room<br />
with regard to uninterrupted view.<br />
Right: One view of the resort that<br />
exemplifies the thoughtfulness<br />
towards the creation of an<br />
interesting landscape.<br />
SPACES SEP-OCT 2005 45




