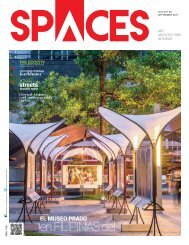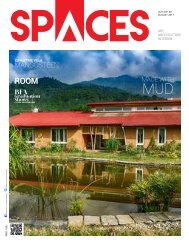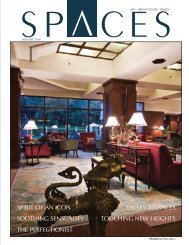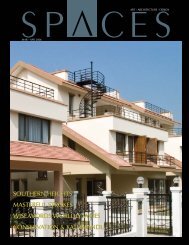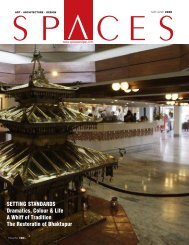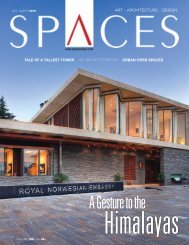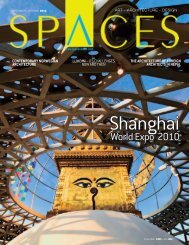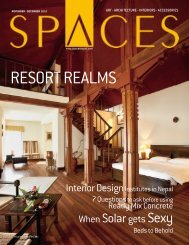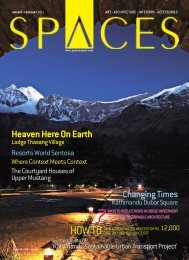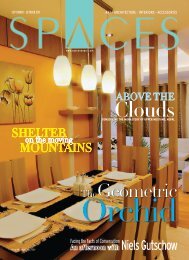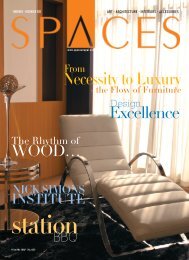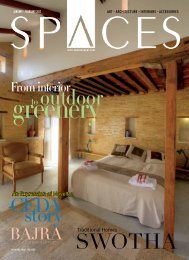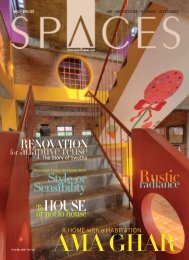Spaces Vol 1 Is 6
You also want an ePaper? Increase the reach of your titles
YUMPU automatically turns print PDFs into web optimized ePapers that Google loves.
HERITAGE<br />
Photo: Lumanti Joshi, 2005<br />
• The composition of orders framing the<br />
colossal image appeared to be ad-hoc<br />
from post-earthquake repair years with<br />
little formal sympathy in relation to the<br />
fine focal image.<br />
• The roof and pinnacle composition was<br />
architecturally of poor quality. There<br />
were no proper joints between the roof<br />
members and the stone work at the roof<br />
level. In this case there was no way to<br />
waterproof the poorly laid stones.<br />
The existing configuration was still<br />
incomplete due to the 1936 repair and<br />
to complete the roof pinnacle, the design<br />
had to be reinvented. Excellent<br />
documentation of the pre 1934<br />
configuration had fortunately been done,<br />
which was considered to be the original<br />
and hence the base for the restoration.<br />
Restoring the Kal Bhairav shrine<br />
The approach to the restoration problem<br />
involved analysis of the structure as a<br />
whole and depended on various larger<br />
considerations in the local context. An<br />
on-site workshop was conducted with the<br />
entire KVPT technical team to explore<br />
different views regarding its restoration.<br />
Top: Stone blocks on opposite facades<br />
with steel reinforcement drilled into the<br />
blocks to stablize individual pieces and<br />
strenghten the entire structure.<br />
Top below: Carved details of the<br />
pinnacles refined at site.<br />
Construction period: December 2003 - May 2005<br />
Construction cost: Nrs. 29,99,211.00<br />
With generous support from: U.S. Ambassador’s Fund for Cultural<br />
Heritage Preservation, US Embassy, Kathmandu, Nepal Investment Bank,<br />
Kathmandu, Mr. Prithivi Bahadur Pande, German Development Service (DED),<br />
Mr. Deepak Man Sherchan, Mr. Bikram Krishna Shrestha, Mr. Prem Lal Shrestha,<br />
Mr. Jitendra Basnyat, Mr. Jitendra Rajbhandari, Mr. Niranjan Lal Shrestha, Mr.<br />
Siddhant R. Pandey, Mr. Surya P. Shrestha<br />
Implemented by: Kathmandu Valley Preservation Trust (KVPT) In<br />
cooperation with His Majesty’s Government Department of Archaeology<br />
(DOA) & Kathmandu Metropolitan City (KMC)<br />
Documentation and Implementation Team: Erich G. Theophile, Dr. Rohit<br />
Kumar Ranjitkar, Sushil Rajbhandari, Raju Roka, Lumanti Joshi, Badri Juwal,<br />
Rajan Shrestha, Sujata Shakya, Sushma Bajracharya, Bishnu Chulyadha and<br />
Dinesh Tamang.<br />
Some were of the opinion that the 1936<br />
layer needed to be retained for its historic<br />
value. However, the stones had<br />
deteriorated considerably and some of<br />
them required urgent replacement.<br />
Juxtaposition of the historic stone with<br />
the new stone would be extremely jarring<br />
and thus seemed a rather harsh approach.<br />
Moreover, the architectural frame from<br />
the 1936 repair lacked the richness in<br />
artistic value of the original. It seemed<br />
to be ‘incorrect’ to leave it as it stood;<br />
restoring the original form of the<br />
structure was preferable and so was recarving<br />
the lost elements.<br />
Since the advent of foreign visitors in<br />
1951, the cluster of monuments at the<br />
entrance of the Hanuman Dhoka Royal<br />
Palace has been a ‘snapshot’ of the<br />
country’s architectural heritage, with Kal<br />
Bhairav as a major focus of the square.<br />
Thus, restoring the ensemble image,<br />
which has become iconic, was<br />
complementary to the environmental<br />
quality of the historically and<br />
architecturally significant Square.<br />
However, the thickness of the principal<br />
wall, which composed of core brick<br />
masonary, was retained reusing some of<br />
the surviving stone blocks.<br />
The study and documentation process<br />
to redesign this stone architecture from<br />
the photographs as well as the enormous<br />
number of excellent stone commissions<br />
generated, meant that the human factor<br />
weighed the argument in favour of re-<br />
carving the lost carvings (i.e. pinnacles,<br />
cornice details and tympanum). Where<br />
vital components were missing, like the<br />
elaborate tympanum above the focus<br />
image and the details of the stone<br />
pinnacles, they were re-carved based on<br />
the historic photographs and<br />
documentation.<br />
The Trust has not just focused on the<br />
‘visible’ restoration of the shrine but also<br />
on structural restoration. Additional<br />
stainless steel mesh has been introduced<br />
in between core brick masonry structures<br />
of the frame to tie the outer skin of<br />
stone blocks. This extra bracing of the<br />
stones supports and stabilizes the<br />
structure in the event of any probable<br />
seismic movement.<br />
Votive offerings of sculptures, bells and<br />
polychrome on the God seem to have<br />
been common for as long as we know.<br />
Restoring the monument at the disposal<br />
of these offerings would have been such<br />
as being disrespectful of the prevailing<br />
rituals and people’s sentiment.<br />
Considering this human factor as a<br />
significant aspect of the project, these<br />
details have been incorporated into the<br />
restoration of the Kal Bhairav shrine.<br />
Thus, the model effort of the Trust to<br />
reinstate the significant part of the<br />
historic ensemble incorporated various<br />
aspects of conservation methodology,<br />
integrating new technology and<br />
traditional construction methods. S<br />
36 SEP-OCT 2005 SPACES




