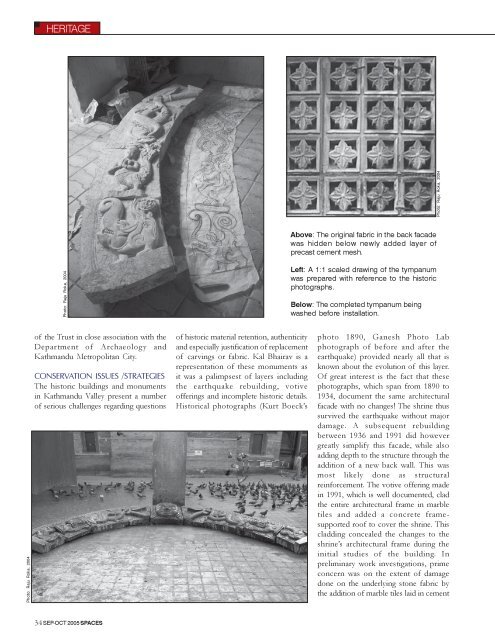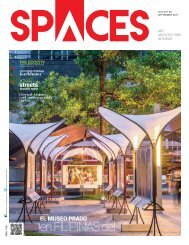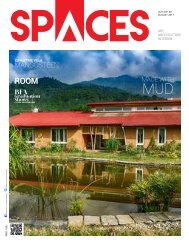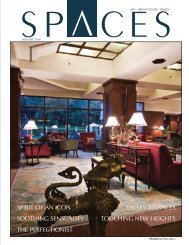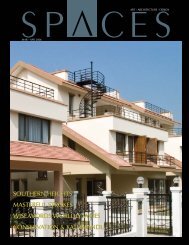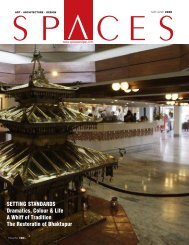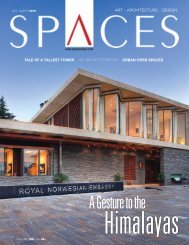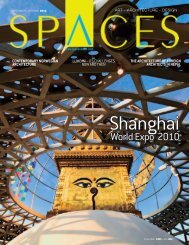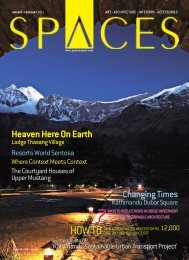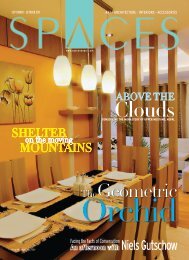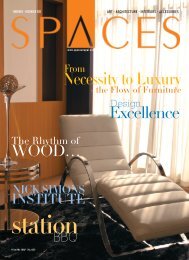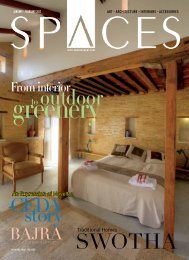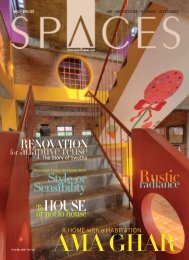Spaces Vol 1 Is 6
Create successful ePaper yourself
Turn your PDF publications into a flip-book with our unique Google optimized e-Paper software.
HERITAGE<br />
Photo: Raju Roka, 2004<br />
Above: The original fabric in the back facade<br />
was hidden below newly added layer of<br />
precast cement mesh.<br />
Photo: Raju Roka, 2004<br />
Left: A 1:1 scaled drawing of the tympanum<br />
was prepared with reference to the historic<br />
photographs.<br />
Below: The completed tympanum being<br />
washed before installation.<br />
Photo: Raju Roka, 2004<br />
of the Trust in close association with the<br />
Department of Archaeology and<br />
Kathmandu Metropolitan City.<br />
CONSERVATION ISSUES /STRATEGIES<br />
The historic buildings and monuments<br />
in Kathmandu Valley present a number<br />
of serious challenges regarding questions<br />
of historic material retention, authenticity<br />
and especially justification of replacement<br />
of carvings or fabric. Kal Bhairav is a<br />
representation of these monuments as<br />
it was a palimpsest of layers including<br />
the earthquake rebuilding, votive<br />
offerings and incomplete historic details.<br />
Historical photographs (Kurt Boeck’s<br />
photo 1890, Ganesh Photo Lab<br />
photograph of before and after the<br />
earthquake) provided nearly all that is<br />
known about the evolution of this layer.<br />
Of great interest is the fact that these<br />
photographs, which span from 1890 to<br />
1934, document the same architectural<br />
facade with no changes! The shrine thus<br />
survived the earthquake without major<br />
damage. A subsequent rebuilding<br />
between 1936 and 1991 did however<br />
greatly simplify this facade, while also<br />
adding depth to the structure through the<br />
addition of a new back wall. This was<br />
most likely done as structural<br />
reinforcement. The votive offering made<br />
in 1991, which is well documented, clad<br />
the entire architectural frame in marble<br />
tiles and added a concrete framesupported<br />
roof to cover the shrine. This<br />
cladding concealed the changes to the<br />
shrine’s architectural frame during the<br />
initial studies of the building. In<br />
preliminary work investigations, prime<br />
concern was on the extent of damage<br />
done on the underlying stone fabric by<br />
the addition of marble tiles laid in cement<br />
34 SEP-OCT 2005 SPACES


