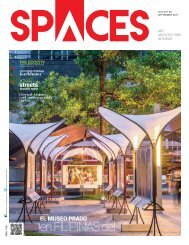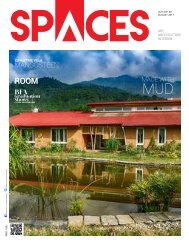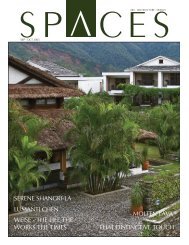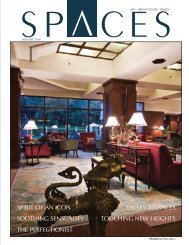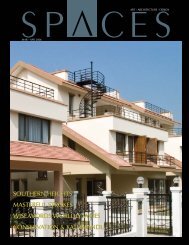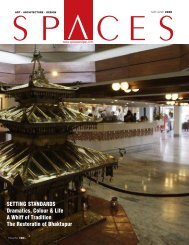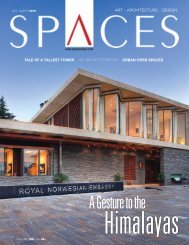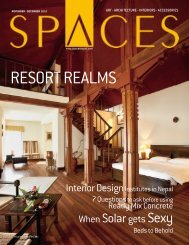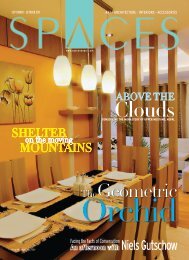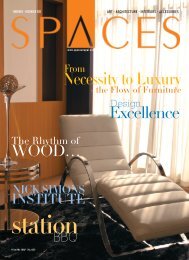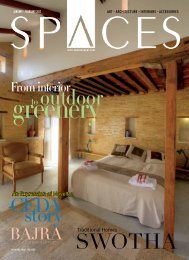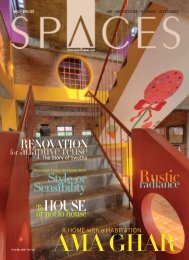1. Jan-Feb 2011
You also want an ePaper? Increase the reach of your titles
YUMPU automatically turns print PDFs into web optimized ePapers that Google loves.
INTERIOR<br />
The traditionally set eating area<br />
and the formal dining acts as a<br />
transitional space between the<br />
waiting area at the ground floor and<br />
family room at the first floor.<br />
Splitting Spaces<br />
The planning, done in split levels,<br />
suits the profile of the plot,<br />
and division of spaces is done<br />
accordingly - for parking, lawn,<br />
and the building. Stretched in an<br />
area of 1695.6 square feet, the<br />
architect has held the exterior<br />
of the building different than<br />
its surrounding, and yet not<br />
deceitful. The plot is planned in<br />
four levels: level one is for the<br />
parking, two for lawn, three for the<br />
detached kitchen and fourth in<br />
the sit-out from the dining area.<br />
As the entrance of residence is<br />
approached from the east, it has a<br />
screening wall with punctures that<br />
separates as well as connects the<br />
private and semi-private essence<br />
of the dwelling.<br />
<strong>Jan</strong>uary-<strong>Feb</strong>ruary <strong>2011</strong><br />
65<br />
www.spacesnepal.com




