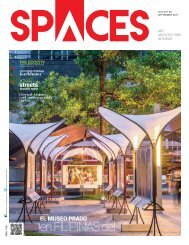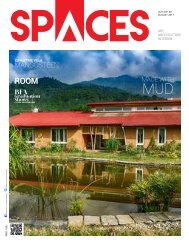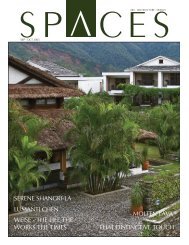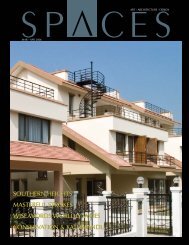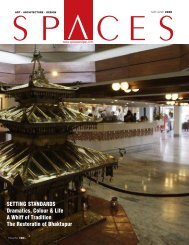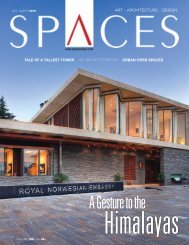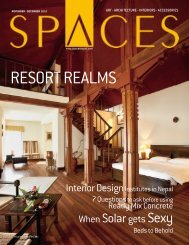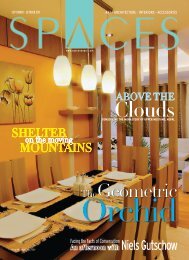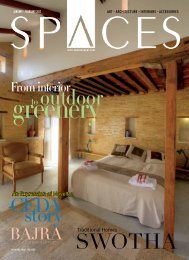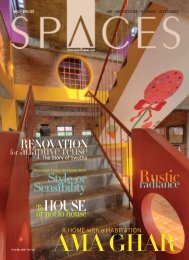1. Jan-Feb 2011
Create successful ePaper yourself
Turn your PDF publications into a flip-book with our unique Google optimized e-Paper software.
ARCHITECTURE<br />
© Kai Weise<br />
Constructing an earthern wall<br />
T <br />
<br />
<br />
<br />
<br />
<br />
U M.<br />
S <br />
<br />
<br />
<br />
<br />
<br />
,<br />
U M<br />
<br />
<br />
<br />
.<br />
© Kai Weise © Kai Weise<br />
Chaile<br />
Interiors of the main dining/living room<br />
TRADITIONAL CONSTRUCTION<br />
The main construction material in Upper Mustang is earth. The earth walls that are 45 cm thick<br />
are constructed either of sun dried earth blocks (pop) or rammed earth (gyanka tha). The<br />
sun-dried blocks are often strengthened by mixing cut wheat or barley stalks and husk. The<br />
walls are then constructed using mud mortar with the vertical joints being filled with small stone<br />
pieces. Only few stone rubble masonry buildings can be seen, which is more predominant in<br />
lower Mustang. Earth construction is preferred wherever the soil quality allows. Rubble stone<br />
masonry, when used is of low quality. The foundations and plinth are nevertheless always of<br />
stone rubble masonry. The foundation depth is a maximum of 60 cm. The rubble masonry is<br />
often raised up to one meter above the plinth level.<br />
The flat roofs give the freedom to construct irregular shaped rooms and add extension.<br />
Each room is enclosed with earthen walls, the roof or next floor being supported by central<br />
wooden posts. Wooden brackets on the posts give better support to the main beam, which are<br />
supported on the ends by additional posts or stone wall-plates. The joists are usually round<br />
sections of 15 cm diameter, placed 45 cm apart. The joists are covered with planks or split wood,<br />
a layer of wheat stalks and twigs covered with approximately 10 cm of packed white clay. The<br />
side walls are raised slightly above the level of the roof to clamp down the beams and joists.<br />
These parapets are often covered with stone slabs and are used to dry firewood for the winter.<br />
The openings along the external walls are usually small. In some cases a double frame is used<br />
to support the thick rammed earth walls. Nevertheless, the larger windows that open onto the<br />
courtyard use the traditional Tibetan design. A single frame is used, often carved and painted.<br />
Wooden blocks that span the width of the wall are fixed perpendicular to the top member of the<br />
frame, which is then covered with wooden planks to hold the earthen wall.<br />
<strong>Jan</strong>uary-<strong>Feb</strong>ruary <strong>2011</strong><br />
53<br />
www.spacesnepal.com




