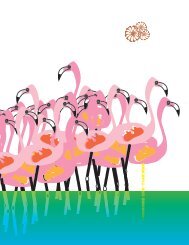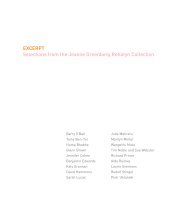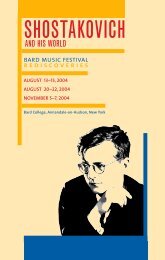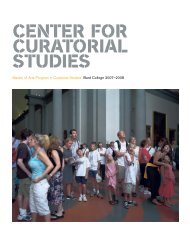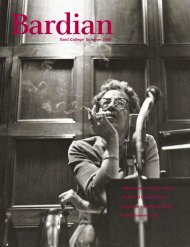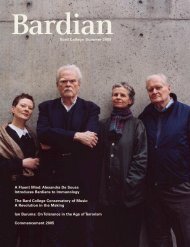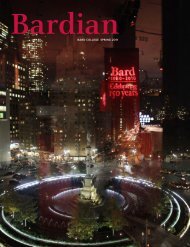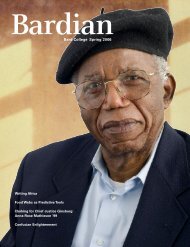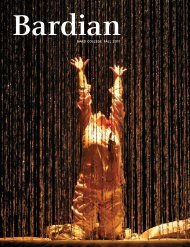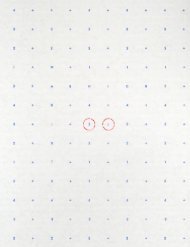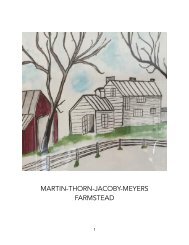You also want an ePaper? Increase the reach of your titles
YUMPU automatically turns print PDFs into web optimized ePapers that Google loves.
38 Spring Lake Road<br />
<strong>Upper</strong> <strong>Red</strong> <strong>Hook</strong><br />
Historical Investigation<br />
Prepared for Beth Jones and Susan Simon<br />
November 2016<br />
white clay kill preservation, llc
HISTORY<br />
Pieter Schuyler, the first mayor of Albany, having first purchased land from the natives, was<br />
granted a patent to it by Governor Dongan on June 2, 1688. This patent was confirmed and<br />
recorded in 1704. The 22,400 acres was thus described,<br />
“Situate, lying and being on<br />
the east side of Hudson’s River<br />
in Dutchess County, over<br />
against Magdalene Island,<br />
beginning at a certain creek<br />
called Metambesem, thence<br />
running easterly to the<br />
southmost part of a certain<br />
meadow called Tanquashqueick,<br />
and from that meadow easterly<br />
to a certain small lake or pond<br />
called Waraughkameek; from<br />
thence northerly so far till upon<br />
a due east and west line it<br />
reaches over against the<br />
Sawyer’s creek, from thence due<br />
west to the Hudson’s river<br />
aforesaid, and from thence<br />
southerly along the said river to<br />
the said creek called<br />
Metambesem”<br />
The Schuyler patent was<br />
bounded to the north by the<br />
Livingston Manor, 160,000 acres<br />
awarded to Robert Livingston in<br />
1686; by the Little Nine Partners<br />
patent to the east; Dutchman<br />
1
Henry Beekman’s Rhinebeck patent on the south; and the Hudson River along the western<br />
edge.<br />
In 1689 Peter Schuyler sold approximately one half of the north quarter of his patent bordering<br />
Livingston Manor to Harme Van Gansevoort, an Albany brewer, who transferred the land in<br />
1704 to Harme Janse Knickerbacker. In 1722 Peter Schuyler had the north quarter of his patent<br />
surveyed and divided into 13 lots; seven were granted to the Knickerbacker heirs, the other six<br />
were sold to Captain Nicholas Hoffman of Kingston. The remaining three-quarters of Schuyler’s<br />
patent had already been divided into six lots of approximately 3,000 acres each and sold in<br />
pairs as described in a deed dated February 11, 1717/18. The southern pair, bordering Henry<br />
Beekman’s patent, were sold to Tierck DeWitt of Ulster County; Joachem Staats of<br />
Pitcher Lane<br />
Spring Lake Road<br />
Post Road<br />
1747 Hoffman Map, annotated<br />
2
Rensselaerwyck and Barent Van Benthuysen of Dutchess County bought two lots each. By<br />
1725, Tierk DeWitt had sold his lots to Henry Beekman, and the heirs of Staats sold their land<br />
to Barent Van Benthuysen and his sons: Pieter, Jacob, Abraham, and Gerrit; and his nephew<br />
Andries Heermanse.<br />
The land at the east side of the intersection of the Post Road (formerly known as “The King’s<br />
Highway”) and Spring Lake Road (formerly “The Road to Salisbury”, “The Road to Pine Plains”,<br />
or “The Road to Mount Ross”) was a prime piece of real estate.<br />
It appears that the property at 38 Spring Lake Road was part of that larger parcel which was<br />
owned prior to 1782 by Jacob Thomas, and included the brick house used as General Putnam’s<br />
temporary headquarters while the British were burning Kingston and mills on the east side of<br />
the Hudson in late October 1777. Jacob Heermance, son of Andries, bought the Thomas<br />
property of 82 acres in 1782 and after his death in 1785, his daughter Neltje (aka Eleanor or<br />
Nellie) was living there with her husband Peter Cantine Jr., who had served as the Town<br />
Supervisor of Rhinebeck from 1786- 1788. When Peter and Nellie moved to Barrytown around<br />
1791, Nellie’s brother Jacob bought their interest in the property and ran a tavern or some<br />
other business until 1794.<br />
The Heermance siblings seem to have passed the brick house around; Dorothea Heermance<br />
and her husband Henry DeWitt were there after Jacob, and finally Anna Heermance and Isaac<br />
Stoutenberg lived in the house until 1808 when it was sold to Sheriff John Radcliff after Isaac’s<br />
death. Probably not coincidentally, John Radcliff’s wife was Jannetje (Jane) Van Ness, daughter<br />
of David Van Ness and yet another Heermance sibling, Cornelia.<br />
3
“Capt. Stoutenburgh” house in detail from 1797 Alexander Thompson map, Bard College Collection<br />
Radcliff sold the property to Isaac Seebring in 1814, but held onto the brick house, selling that<br />
to Andrew Kittle, the pastor at St. John’s in 1815. Seebring sold the diminished parcel to<br />
Nicholas <strong>Allendorf</strong> in 1821. At that time, the lot was mapped by Nathan Beckwith (a surveyor<br />
who lived on what is now Guski Road in the house at the south end called, “The Haven”), but<br />
the whereabouts of that map are currently unknown. By 1837 when Nicholas <strong>Allendorf</strong> sold the<br />
property to Samuel Nelson, the total acreage had been reduced to 76 as a result of the<br />
removal of the brick house, the Village Green itself, and two small pieces of land that were held<br />
by David Van Ness and John B. Latham. The 1837 deed refers to the lot being transferred as<br />
“The Radcliff Farm” which seems to reflect Sheriff Radcliff’s exalted status in the community,<br />
since he had sold the farm more than twenty years prior.<br />
4
Captain Samuel Nelson who had served in the War of 1812, added the Radcliff Farm to the<br />
property upon which he and his wife Christina (Benner) already lived. Their home was what is<br />
now 8010 Route 9, on the east side of the highway, just south of <strong>Upper</strong> <strong>Red</strong> <strong>Hook</strong>.<br />
In 1842, <strong>Christian</strong> <strong>Allendorf</strong> purchased .55 acres of the property now known as 38 Spring Lake<br />
Road, from Samuel and Christina Nelson for $140. <strong>Christian</strong> was the son of <strong>Christian</strong> <strong>Allendorf</strong>,<br />
Sr. and his second wife, Margaret Cole; both of whom were descendants of the 1710 group of<br />
immigrants from the Palatinate region of what is now Germany (as were the Benners and the<br />
vast majority of early <strong>Red</strong> <strong>Hook</strong> and Rhinebeck settlers, except for the Van Bentuysens and<br />
Heermances who were Dutch).<br />
<strong>Christian</strong> had married Helen Lown in 1839 when he was 20 and she was 22.<br />
1850 Dutchess County<br />
5
In 1849, <strong>Allendorf</strong> bought 1.75 acres on the north side of the road to Salisbury/Pine Plains/<br />
Mount Ross from William H. and Andrew Teator. In 1852 he purchased an additional 1.5 acres<br />
on the north side from Gottlob Haas (who operated a tavern on the village green.)<br />
<strong>Christian</strong> served as the <strong>Red</strong> <strong>Hook</strong> Town Clerk from 1850- 1852<br />
1858 Dutchess County<br />
6
1850 US CENSUS <strong>Christian</strong> <strong>Allendorf</strong>, 31 -shoemaker<br />
(real estate value $500)<br />
Helen <strong>Allendorf</strong>, 33<br />
May E. <strong>Allendorf</strong>, 5<br />
J.W. <strong>Allendorf</strong>, 2<br />
Sarah M. Hoffman, 12<br />
James H. Fraleigh, 17(?)- shoemaker<br />
Robert Ayres, 21- shoemaker (born in England)<br />
<strong>Allendorf</strong> purchased a triangular piece of land from Samuel Nelson, upon which his barn/shoe<br />
shop was located, for $10 in 1856. In 1857 <strong>Christian</strong> <strong>Allendorf</strong> was appointed Postmaster for<br />
<strong>Upper</strong> <strong>Red</strong> <strong>Hook</strong><br />
An additional sliver of land, located to the east of the dooryard and bar was added to the<br />
<strong>Allendorf</strong> parcel in 1860.<br />
1860 US CENSUS C <strong>Allendorf</strong>, 41- shoemaker<br />
(real estate $2,200/ personal estate $500)<br />
H “ “, 43<br />
M.E. “ “, 17<br />
J.W. “ “, 11<br />
E.E. “ “, 8<br />
G.A. Miller, 19- apprentice shoemaker<br />
1870 US CENSUS <strong>Allendorf</strong>, Chris, 51- shoe repair<br />
(real estate $5,000/ personal estate $1000)<br />
“ “ , Helen, 53<br />
“ “ , Ezra, 18<br />
Frank, John, 18- laborer<br />
Munson, Gertrude, 64<br />
Edgar C. Perine, the son of <strong>Christian</strong>’s sister Elizabeth, was born in URH and attended the<br />
Eastman Business College in Poughkeepsie. In NYC he learned the dry goods business at Lord<br />
& Taylor before returning to URH at around age 28 to go into partnership with his uncle,<br />
forming <strong>Allendorf</strong> and Perrine.<br />
7
1867 Town of <strong>Red</strong> <strong>Hook</strong><br />
1875 NY CENSUS <strong>Christian</strong> <strong>Allendorf</strong>, 56- merchant<br />
(frame house- value $800)<br />
Helen <strong>Allendorf</strong>, 57<br />
E. Eugene <strong>Allendorf</strong>, 23- carriage painter<br />
note: The value of the <strong>Allendorf</strong> house $800 is the same as the house just south. The value of<br />
the second house south (where Edgar Perrine lived with his wife Frances, three children and a<br />
8
grandmother) was $500. For the sake of comparison, the brick Losee (Stoutenberg-<br />
Heermance-Thomas) <strong>House</strong> was valued at $4000.<br />
1876 Gray and Sons Dutchess County Atlas<br />
9
1880 US CENSUS <strong>Allendorf</strong>, <strong>Christian</strong>, 60 dry goods merchant<br />
“ “, Helen 62 keeping house<br />
In 1881 <strong>Christian</strong> <strong>Allendorf</strong> and Edgar C. Perine bought a piece of land on the west side of the<br />
village green at auction. The lot was bound east by the Post Road and south by Academy Lane<br />
and had a store and at least two dwellings. <strong>Allendorf</strong> and Perine divided the lot into two<br />
parcels and sold them in 1886 and 1887.<br />
“The streets here are winding and narrow; the depth of shade is intense from the<br />
profuse growth of oak and maple; a dreamy quiet reigns over the rural scene, which,<br />
heightened by the old-style houses with their ancient dormer windows, makes it as perfect a<br />
picture of a sleepy Dutch hamlet as can well be imagined.<br />
The place contains a store, post office, school house, church, tavern, blacksmith shop<br />
(Norman Mead), harness shop (De Witt W. Clinton), wagon shop (Philip H. Teator), and a<br />
population of nearly two hundred.<br />
The postmaster here is Edgar Perine, appointed April 18, 1881, succeeding William H.<br />
Teator, who had held the office some five years.<br />
<strong>Allendorf</strong> & Perine (<strong>Christian</strong> <strong>Allendorf</strong>, Edgar Perine,) are the only merchants here,<br />
having established the business ten years ago. “<br />
-History of Dutchess County, James H. Smith, 1882<br />
Helen <strong>Allendorf</strong> died in early April 1889<br />
<strong>Christian</strong> <strong>Allendorf</strong> married Permelia Feller, also of <strong>Upper</strong> <strong>Red</strong> <strong>Hook</strong>, in March of 1891<br />
1892 NY CENSUS <strong>Christian</strong> <strong>Allendorf</strong>, 72 mail carrier<br />
Amelia (Permelia) <strong>Allendorf</strong>, 51<br />
<strong>Christian</strong> <strong>Allendorf</strong> died at his home from pneumonia in October 1896<br />
“He had the respect of all, both young and old, rich and poor, and in his declining days he<br />
enjoyed the reward of a well-ordered life, in which he had been faithful to<br />
the trusts reposed in him.” Dutchess County Commemorative Biographical Record<br />
After <strong>Christian</strong> <strong>Allendorf</strong>’s death, there seems to have been a contest between his son Ezra<br />
Eugene, and his widow Permelia which resulted in the house being sold at auction in 1900.<br />
10
Both the parcel on the south side of the road, which had been assembled in three purchases<br />
from Samuel Nelson (and diminished slightly by a sale to Julia Ann Wilsey) containing the<br />
house and former shoe shop; and the parcel on the north side of the road comprised of<br />
purchases from William H. and Andrew Teator, and Gottlob Haas, upon which sat the “paint<br />
store” which had served as a polling station in 1896, were sold to Carrie, Emma, and Maud<br />
Gardener.<br />
1910 US Census Catherine Gardner, 79 own income<br />
Emma Gardner, 33 millnery (own shop!)<br />
Maude Gardner, 31 no occupation<br />
Catherine Gardner is listed as having no mortgage.<br />
In 1914, the Gardner sisters sold the property to Sylvenus Coons, a farmer, and his wife Mary A.<br />
(Teator) Coons. It’s not clear where Sylvenus Coons’ farm was located. Records show that he<br />
also owned land in Milan, but his residence was at Spring Lake Road.<br />
1915 NY Census Sylvenus Coons, 59 fruit grower<br />
Mary A. Coons, 54 housework<br />
1920 US Census Sylvenus Coons, 64 home farm<br />
Mary A. Coons, 59<br />
On June 30, 1923, Sylvenus and Mary Coons sold their house to one Edward O’Connell<br />
(“unmarried”) and the deeds show that they bought it back on the same day. Perhaps this was<br />
a mortgage or loan of some sort. O’Connell does not appear to have been a relative, but he<br />
did go on to buy and sell many properties in <strong>Red</strong> <strong>Hook</strong>, Barrytown, Rhinebeck and later,<br />
Poughkeepsie.<br />
1925 NY Census Sylvenus Coons, 69 no occupation<br />
Mary A. Coons, 65 housework<br />
John S. Teator, 51 lodger/carpenter (Mary’s brother)<br />
1930 US Census Sylvenus Coons, 74 no occupation<br />
Mary A. Coons, 69 no occupation<br />
According to the 1930 Census, the Coons home was valued at $3,000 and they owned a radio<br />
set.<br />
11
Sylvenus Coons died 28 December 1932 after a long illness. Mary sold the property to her<br />
sister Esther Palmatier and brother in law Wesley, with the stipulation that “in consideration of<br />
said conveyance that second parties…are to come and live with the first party in the house on<br />
said premises as long as the first party shall live, and agree to furnish first party free of charge<br />
with good and substantial board, lodging and with all necessary medical attention and pay all<br />
doctors bills and for any and all manner of nursing, and are to take care of her, and furnish her<br />
with clothing and support her, and after the death of the first party to pay for her funeral bill<br />
and attend to her burial.”<br />
On 23 January 1934, Esther and Wesley Palmatier and Mary A. Coon sold part of the land on<br />
the north side of the road to Mary and Esther’s brother, Alton B. Teator—including the paint<br />
shop. On April 10 of that year, Mary released Esther and Wesley from their agreement and<br />
took title back to the house. The Palmatiers moved to Niagara Falls.<br />
Mary A. Coons died on 30 May 1936 without a will.<br />
The property went to her sister Esther Palmatier, brother John S. Teator, and a pack of nieces<br />
and nephews, who sold it in 1938 to Milton H. and Inez M. Holsapple.<br />
1940 US Census Milton H. Hoslapple, 39 electrician<br />
Inez M. Holsapple, 37<br />
Robert M., 15<br />
Donald C., 13<br />
Marjorie, 6<br />
Ethel K., 3<br />
According to the 1940 Census, the dwelling was valued at $6,000.<br />
12
1 April 1942 Milton H. and Inez M. Holsapple sold the property to Frank I. and Teresa<br />
(Dejanara) Ametrano of 519 146th Street, NYC. There was a contingency in the deed stating<br />
that the proceeds would be put in a trust to guarantee some work to be done on the house,<br />
implying that it had fallen into some disrepair. Frank and Teresa, 70 and 68 at the time of the<br />
purchase had both been born in Italy. In the 1940 Census they are listed in the Bronx, as<br />
having occupations, but their son Peter owned a fruit store and daughter Helen worked as a<br />
shop girl in a department store.<br />
In 1962, presumably after the passing of Frank and Teresa, their son Eugene Ametrano<br />
relinquished his share of the property to the other “distributees” Filomena “Fanny” Crowley of<br />
519 146th St., Margaret Moran of Brooklyn, and Helen Riley of <strong>New</strong> Jersey. Together they<br />
continued to hold the property for another fifteen years.<br />
19 October 1979 Helen Riley and the heirs and assigns of Fanny and Margaret sold the—now .<br />
851 acre- property to Donald R. Anderson.<br />
Donald R. Anderson owned the property with his wife, Susan W. Mount until 2000 when it<br />
became hers entirely.<br />
Elizabeth A. Jones purchased 38 Spring Lake Road in 2004 and has owned in jointly with her<br />
wife, Susan Simon since 5 September 2006.<br />
13
ARCHITECTURAL ANALYSIS<br />
Viewed from the outside, the house at 38 Spring Lake Road appears to be a pretty<br />
straightforward mid-nineteenth century, 5-fenestration bay, single-pile, center-passage, twostory<br />
vernacular structure.<br />
Distinctly Italianate details—2/2 window sash, bracketed frieze board, treatment of the window<br />
cornices—imply a date in the 1860’s or 1870’s. <br />
14
It’s hard to puzzle out the precise architectural evolution of the dwelling at 38 Spring Lake<br />
Road. The cellar does not precisely match the main house. The foundation is of dry laid<br />
bluestone which has been parged over. At the northern end (the left side of the drawing<br />
below) there is a laid stone support for a hearth above.<br />
Significant work has been done to the house, including replacing the entire floor system<br />
supporting the downstairs, so it’s not possible to determine the framing style, or spacing of the<br />
original beams. A portion of a beam remains next to the stairs, which may have been a sill of<br />
the original structure. It is hand-hewn chestnut.<br />
cellar plan 2016<br />
Given that <strong>Christian</strong> <strong>Allendorf</strong> paid only $140 to Samuel and Christina Nelson for the 1/2 acre<br />
property, I think it likely that there was a modest dwelling for a tenant farmer on that original<br />
11’x 21’ (interior dimension) foundation, probably one or two rooms on the main floor and a<br />
garret above. Although the house looks like one structure from the front, it is actually the result<br />
of several campaigns of renovation.<br />
15
evolution of 38 Spring Lake Road, as viewed from above<br />
The first campaign of renovation (“PHASE TWO”) probably took place early in the <strong>Allendorf</strong>’s<br />
tenure. By 1850, the household contained <strong>Christian</strong>, Helen, their three children and two<br />
employees of the shoe business. The saltbox structure added to the rear of the house has only<br />
a crawlspace beneath it and may have been moved to the site from another property rather<br />
than built in place.<br />
38 saltbox and next door neighbor saltbox<br />
16
This nearly square, Phase Two configuration is reflected on the 1876 map (the information on<br />
which may have been out of date by a few years)<br />
Dutchess County Parcel Access showing house shapes and 1876 map of the same<br />
It seems likely that Phase Three, adding the south west two story addition would have been<br />
done around the same time in order to make the house more formal with a proper parlor.<br />
Leaving the shoe making business to become a dry-goods merchant would have been an<br />
elevation in status and this architectural rearrangement would have reflected this.<br />
Phase Four, raising the roof on the original dwelling and reframing above the saltbox roof,<br />
encapsulating it probably happened shortly after Phase Three, but definitely not at the same<br />
time.<br />
Evidence to support this contention includes:<br />
• a joint in the top sill plate in the attic showing that the roof structure was not<br />
continuous<br />
17
• the step up into the bedroom above the parlor<br />
• the wall into the garret bedroom was moved back (into the garret) to allow for the center hall<br />
and gracious staircase<br />
CHAIN OF TITLE<br />
23 October 1782 Jacob Thomas’ heir (Henry Thomas) to Jacob I. Heermance 82 acres<br />
3 January 1791 Peter Cantine, Jr. and Neltje (Eleanor) Heermance to Jacob J.<br />
Heermance undivided half of 82 acres<br />
1808 Isaac Stoutenberg (husband of Anna Heermance) to John Radcliff<br />
1814 John Radcliff to Isaac Sebring<br />
28 December 1821 Isaac Sebring to Nicholas <strong>Allendorf</strong><br />
29 April 1837 Nicholas <strong>Allendorf</strong> to Samuel Nelson $2720<br />
not including property of Kittle, Latham, Van Ness, and the Village Green.<br />
1 December 1842 Samuel Nelson & Catherine (Benner) to <strong>Christian</strong> <strong>Allendorf</strong><br />
south side of road .55 acres $140<br />
4 July 1849 William H. and Andrew Teator to <strong>Christian</strong> <strong>Allendorf</strong><br />
north side of road 1.75 acres $268.22<br />
1 May 1852 Gottlob Haas to <strong>Christian</strong> <strong>Allendorf</strong><br />
north side of road 1.5 acres $275<br />
8 March 1856 Samuel Nelson to <strong>Christian</strong> <strong>Allendorf</strong><br />
south side of road, triangular piece of land where the barn is $10<br />
1 May 1860 Samuel Nelson to <strong>Christian</strong> <strong>Allendorf</strong><br />
south side of road, triangular piece of land, east of door yard and barn $10<br />
18
7 May 1890 <strong>Christian</strong> <strong>Allendorf</strong> to Julia Ann Wilsey $25 bound north by <strong>Allendorf</strong>, south by<br />
Losee, east by Nelson, west by Wilsey<br />
26 March 1900 AUCTION to Carrie, Emma, and Maude Gardner<br />
Eugene <strong>Allendorf</strong> vs. Permilia (Feller-Wheeler) <strong>Allendorf</strong> as executrix of <strong>Christian</strong><br />
Eugene and Anna S., Carrie and Harry M. Fingar, George C. and Emma <strong>Allendorf</strong>, Fred<br />
<strong>Allendorf</strong>, Catherine Gardner and George Moss. Two parcels: north includes paint shop, south<br />
includes house and barn<br />
24 March 1914 Carrie, Emma, and Maud Gardner of Poughkeepsie to Sylvenus Coons<br />
North side of road 3 acres 2 roods 11 perches<br />
South side of road 1.25 acres<br />
3 March 1916 Sylvenus and Mary A. (Teator) Coons to Constance Schmucker<br />
South side of road, small bit of land<br />
21 March 1923 Sylvenus and Mary A. (Teator) Coons to Rebecca Easby of Philadelphia<br />
1/3 acre on North side of road<br />
Look for Teal survey of 3/21/23<br />
30 June 1923 Sylvenus and Mary A. (Teator) Coons to Edward C. O’Connell “unmarried”<br />
30 June 1923 Edward C. O’Connell to Sylvenus and Mary A. (Teator) Coons<br />
North side of road 3 acres 2 roods 11 perches<br />
South side of road 1.25 acres<br />
1932 Mary A. (Teator) Coons to Wesley S. and Esther (Teator) Palmatier<br />
23 January 1934 Wesley and Esther (Teator) Palmatier and Mary A. Coons to Alton B.<br />
and Viola Teator, a portion of the north side of the road<br />
10 April 1934 Wesley and Esther (Teator) Palmatier to Mary A. Coons<br />
19
14 May 1938 Esther Palmatier of Niagara Falls, NY and other siblings, nieces and<br />
nephews sell to Milton H. and Inez Holsapple<br />
North and south parcels, minus what was sold.<br />
1 April 1942 Milton H. and Inez Holsapple to Frank I. and Teresa Ametrano of 519 East 146th<br />
St. NYC<br />
1962 Eugene Ametrano, Teresa’s executor, to other distributees—FIlomena “Fanny”<br />
Crowley, Margaret Moran, Helen Riley<br />
19 October 1979 Helen Riley, Florence Grippo, Cornelius Crowley and Elizabeth Parr to<br />
Donald R. Anderson .851 acres on south side of the road<br />
2000 Donald R. Anderson and Susan W. Mount to Susan W. Mount<br />
2004 Susan W. Mount to Elizabeth A. Jones<br />
5 Sept. 2006 Elizabeth A. Jones to Elizabeth A. Jones and Susan Simon<br />
20



