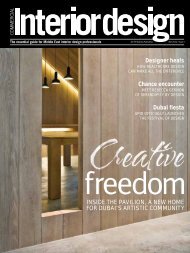FAIRMONT HOTELS & RESORTS -DESIGN STANDARDS
Hotel Design
Hotel Design
Create successful ePaper yourself
Turn your PDF publications into a flip-book with our unique Google optimized e-Paper software.
<strong>FAIRMONT</strong> <strong>HOTELS</strong> & <strong>RESORTS</strong> · <strong>DESIGN</strong> <strong>STANDARDS</strong><br />
PUBLIC AREAS<br />
Main Ballroom Requirements (continued)<br />
d) One light fixture circuit, three way switched from the main<br />
entrance door and the service door<br />
e) Two pairs of entrance and two pairs of service doors (6' 6" – 2 m<br />
wide overall). One pair of service doors to open into ballroom.<br />
Ballrooms of approximately 7,000 ft 2 – (650 m 2 ) and larger will include two 200-<strong>amp</strong> x<br />
208V 3-phase breaker panels in the service corridor behind each ballroom subdivision,<br />
i.e., a total of 6 outlets. Acoustically rated conduit for connection between inside of<br />
ballroom and service corridor below each panel is to be provided.<br />
a) The service corridor behind the ballrooms to be painted a dark<br />
color and should have at least the following width:<br />
i) 4,000 to 7,000 ft 2 (372 to 650 m 2 ) ballroom,<br />
allow 12' 0" (3.7 m) wide<br />
ii) 7,000 to 10,000 ft 2 (650 to 929 m 2 ) ballroom,<br />
allow 15' 0" (4.6 m) wide<br />
iii) 10,000 to 15,000 ft 2 (929 to 1,394 m 2 ) ballroom,<br />
allow 18' 0" (5.5 m) wide.<br />
5.5. Junior Ballroom<br />
Fairmont Hotels & Resorts Design Standards for the main ballroom apply equal to the<br />
junior ballroom.<br />
The junior ballroom (approximately 50% of main ballroom) will provide function<br />
spaces for intermediate sized groups. It shall accommodate multi-purposes uses and<br />
may be divisible in half (single layer of partitioning) and is to have rear access from the<br />
service corridor and main kitchen.<br />
Minimum ceiling height shall be 18’0” (5.5 m) clear to underside of chandelier.<br />
Provide windows where possible.<br />
5.6. Meeting Rooms<br />
Provide meeting rooms (approximately 15 ft 2 – 1.4 m 2 /person) for smaller groups<br />
located adjacent to the pre-function areas. Consider a wider corridor in front of the<br />
meeting rooms as the pre-function space. Windows in meeting rooms are desirable in<br />
urban hotels. They are essential in a majority of meeting rooms for resort hotels.<br />
All walls to have a sound rating of not less than 54 dB (FSTC 54).<br />
All of the meeting rooms are to have direct back-of-the-house service.<br />
Minimum clear height of 12’ 0” ( 3.7 m) under chandeliers and lowest ceiling level.<br />
REV. MARCH 2006 78<br />
© 2002, Fairmont Hotels and Resorts. All Rights Reserved.




