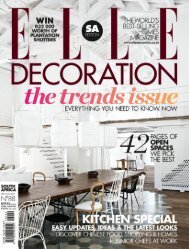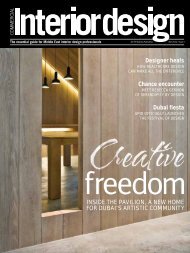FAIRMONT HOTELS & RESORTS -DESIGN STANDARDS
Hotel Design
Hotel Design
Create successful ePaper yourself
Turn your PDF publications into a flip-book with our unique Google optimized e-Paper software.
<strong>FAIRMONT</strong> <strong>HOTELS</strong> & <strong>RESORTS</strong> · <strong>DESIGN</strong> <strong>STANDARDS</strong><br />
PUBLIC AREAS<br />
5. BALLROOMS AND MEETING ROOMS<br />
5.1. General Requirements<br />
Ballrooms are to be designed to suit the requirements of the incentive group market.<br />
These groups use the rooms for major promotions as well as normal dinner and social<br />
functions.<br />
The Ballroom/meeting area foyer must relate directly with the main entry lobby by the<br />
public corridor. The requirements will be similar to those expressed under the main<br />
entry lobby section of these Design Standards.<br />
The circulation area serves as the main arrival and control point and it should<br />
accommodate business center, meeting coordinator, coat checkroom, phone and public<br />
washroom facilities.<br />
The lobby circulation links the pre-function area to the facility's main entrance and to<br />
the hotel's public circulation. The coat-check room, guests’ washrooms and telephones<br />
should be adjacent to it.<br />
Entrance to have direct access to guestroom service (luggage) elevators.<br />
All exposed grilles, diffusers, sprinkler escutcheons, speakers, etc shall be factory<br />
painted to match adjacent surface.<br />
Ductwork behind grilles and diffusers to be painted matt black.<br />
Where high temperature producing equipment is located beneath, above or adjacent to<br />
public areas, a special insulating wall or ceiling is to be provided to prevent heat<br />
transmission to these areas.<br />
Where very noisy and/or vibrating equipment is located beneath, above or adjacent<br />
public areas, a special isolating wall or ceiling is to be provided. This wall or ceiling is<br />
in addition to providing antivibration mountings for individual pieces of equipment.<br />
All walls to have a sound rating of not less than 54 dB (FSTC 54).<br />
5.2. Ballroom Pre-function Space<br />
Pre-function space (approximately 40% of net ballroom area) should accommodate<br />
group reception and registration area and provide assembly space for ballrooms and<br />
meeting rooms at beginning, intermission and post function activities and be private and<br />
separate from the hotel general circulation areas.<br />
Portable group registration desks (FF & E) shall have the following voice/data<br />
provisions should be concealed in the wall behind a baseboard access panel at each desk<br />
location:<br />
a) Duplex electrical outlets (UPS) for computer system (CRT,<br />
keyboard and printer)<br />
REV. MARCH 2006 75<br />
© 2002, Fairmont Hotels and Resorts. All Rights Reserved.




