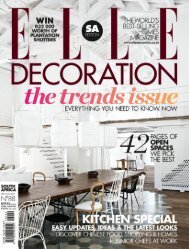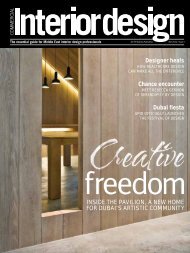FAIRMONT HOTELS & RESORTS -DESIGN STANDARDS
Hotel Design
Hotel Design
Create successful ePaper yourself
Turn your PDF publications into a flip-book with our unique Google optimized e-Paper software.
<strong>FAIRMONT</strong> <strong>HOTELS</strong> & <strong>RESORTS</strong> · <strong>DESIGN</strong> <strong>STANDARDS</strong><br />
PUBLIC AREAS<br />
Swimming Pools and Whirlpool (continued)<br />
b) Chaises arranged in groups of two with small table between<br />
c) Sufficient cabanas should be provided for 25% of chaises.<br />
There should be a minimum of one service cabana and it should contain a 6’ 0” x 8’ 0”<br />
x 2’ 0” (1.8 x 2.4 x 0.6 m) L-shaped storage counter (provided by the General<br />
Contractor) and finished with a material to withstand weather, with sufficient storage<br />
shelving with lockable hinged doors for one day’s towel par – two towels per chaise x<br />
two changes per day, i.e., total of four per chaise per day. (200 Towels = approx. 5’ 0”<br />
x 5’ 0” x 2’ 0” – 1.5 x 1.5 x 0.6 m) and two lockable drawers, 4” (10 cm) deep. Also,<br />
two telephone outlets and computer system outlet, as well as space for dirty towel cart<br />
(40” l x 29” w x 39” h – 102 x 74 x 99 cm), garbage pail, cold water dispenser and ice<br />
chest.<br />
All service cabanas must have good access route to and from service cabanas for towel<br />
delivery and collection. Provide shower and footpath at location of entry to pool deck<br />
from beach area and at all pathways leading from beach.<br />
For maintenance purposes provide a ¾” (1.9 cm) hose bibb at 150 ft (45 m) centers for<br />
washing deck together with a waterproof duplex outlet.<br />
Provide weatherproof speakers with volume control at pool bar.<br />
Proper windbreaks – glass screens, landscaping, berms – must be provided to shelter<br />
deck. Wind also dictates care when sighting waterfalls, fountains, etc.<br />
3.13. Outdoor Recreational Facilities<br />
Facilities may include, but are not limited to the following:<br />
Tennis courts:<br />
a) All courts shall be lighted using the latest non-glare lighting<br />
fixtures<br />
b) Plastic coated metal fence 10’0” high with 4’0” wide (3.0 x 1.2 m)<br />
access gate to surround each court. Where two courts are side by<br />
side, fencing between courts should be removable for possible<br />
tournament seating<br />
c) Allow for a covered seating at side of courts<br />
d) Duplex electrical outlet at each end of court for ball machine<br />
e) Hose bibb for washdown and court maintenance<br />
f) Waiting area with duplex electrical outlets for small fridge<br />
(FF&E), washrooms, telephones and storeroom (approximately<br />
100 ft 2 – 9.3 m 2 )<br />
REV. MARCH 2006 70<br />
© 2002, Fairmont Hotels and Resorts. All Rights Reserved.




